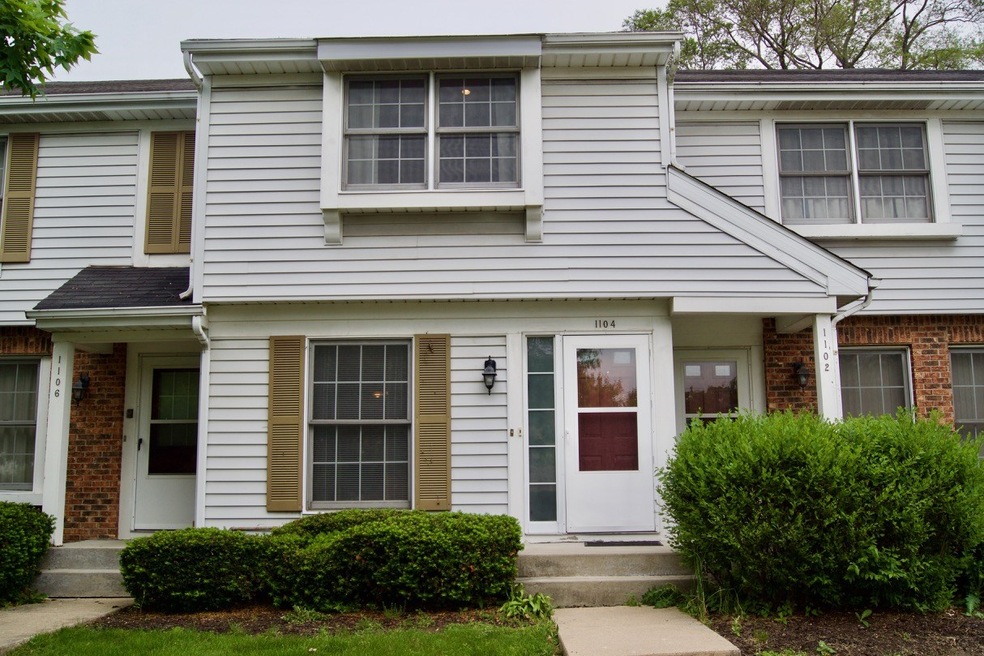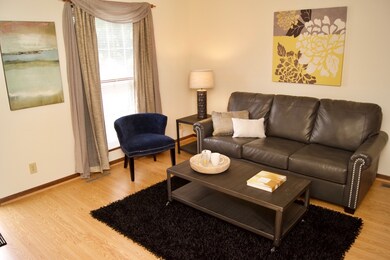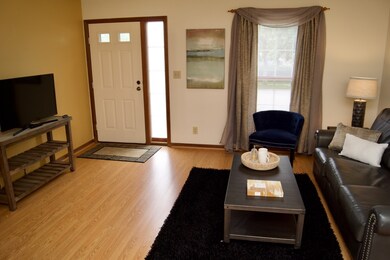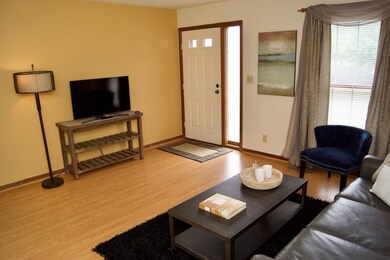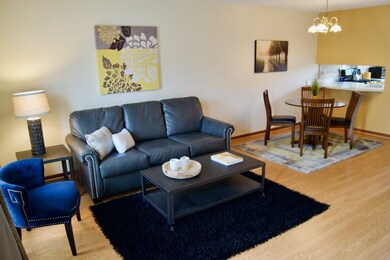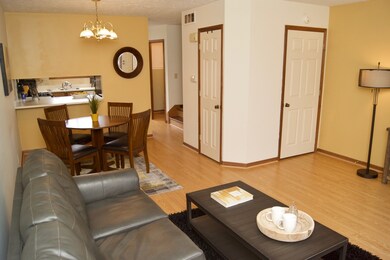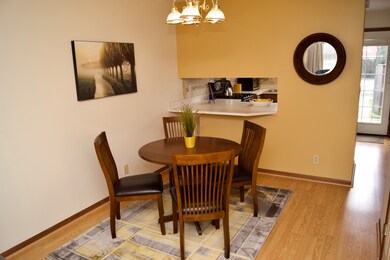1104 Anthrop Dr West Lafayette, IN 47906
Highlights
- Traditional Architecture
- Breakfast Bar
- Patio
- West Lafayette Intermediate School Rated A+
- Bathtub with Shower
- Landscaped
About This Home
As of September 2019This is a rare opportunity to own one of the only condos in West Lafayette with a basement! This absolutely charming property features 2 bedroom, 2 full bathrooms, plus a half bath. All appliances included. Kitchen has a wonderful gas range and an attractive tile backsplash. Private patio off the kitchen. Walking distance to Purdue. Designated covered parking. I see this condo as an Air B&B, a great get away place for Purdue Alumni or a great place for a Purdue student to enjoy their college days.
Last Agent to Sell the Property
Meg Howlett
F.C. Tucker/Shook

Property Details
Home Type
- Condominium
Est. Annual Taxes
- $681
Year Built
- Built in 1986
Lot Details
- Privacy Fence
- Wood Fence
- Landscaped
HOA Fees
- $110 Monthly HOA Fees
Home Design
- Traditional Architecture
- Shingle Roof
- Asphalt Roof
- Vinyl Construction Material
Interior Spaces
- 2-Story Property
- Laminate Flooring
Kitchen
- Breakfast Bar
- Gas Oven or Range
Bedrooms and Bathrooms
- 2 Bedrooms
- Bathtub with Shower
Basement
- Basement Fills Entire Space Under The House
- Block Basement Construction
- 1 Bathroom in Basement
- 2 Bedrooms in Basement
Home Security
Schools
- Happy Hollow/Cumberland Elementary School
- West Lafayette Middle School
- West Lafayette High School
Utilities
- Forced Air Heating and Cooling System
- Heating System Uses Gas
- Cable TV Available
Additional Features
- Patio
- Suburban Location
Community Details
- Fire and Smoke Detector
Listing and Financial Details
- Assessor Parcel Number 79-07-07-306-008.009-026
Ownership History
Purchase Details
Home Financials for this Owner
Home Financials are based on the most recent Mortgage that was taken out on this home.Purchase Details
Home Financials for this Owner
Home Financials are based on the most recent Mortgage that was taken out on this home.Purchase Details
Home Financials for this Owner
Home Financials are based on the most recent Mortgage that was taken out on this home.Purchase Details
Home Financials for this Owner
Home Financials are based on the most recent Mortgage that was taken out on this home.Purchase Details
Map
Home Values in the Area
Average Home Value in this Area
Purchase History
| Date | Type | Sale Price | Title Company |
|---|---|---|---|
| Interfamily Deed Transfer | -- | None Available | |
| Warranty Deed | -- | -- | |
| Warranty Deed | -- | -- | |
| Warranty Deed | -- | Poelstra Title Company | |
| Warranty Deed | -- | -- |
Mortgage History
| Date | Status | Loan Amount | Loan Type |
|---|---|---|---|
| Open | $92,250 | New Conventional | |
| Closed | $104,500 | New Conventional | |
| Previous Owner | $69,650 | Unknown |
Property History
| Date | Event | Price | Change | Sq Ft Price |
|---|---|---|---|---|
| 09/04/2019 09/04/19 | Sold | $123,000 | -5.4% | $85 / Sq Ft |
| 07/24/2019 07/24/19 | Pending | -- | -- | -- |
| 07/22/2019 07/22/19 | Price Changed | $130,000 | -3.7% | $90 / Sq Ft |
| 07/21/2019 07/21/19 | For Sale | $135,000 | 0.0% | $93 / Sq Ft |
| 07/08/2019 07/08/19 | Pending | -- | -- | -- |
| 06/26/2019 06/26/19 | Price Changed | $135,000 | -3.6% | $93 / Sq Ft |
| 06/12/2019 06/12/19 | Price Changed | $140,000 | -3.4% | $97 / Sq Ft |
| 06/07/2019 06/07/19 | Price Changed | $145,000 | -3.3% | $100 / Sq Ft |
| 05/24/2019 05/24/19 | For Sale | $150,000 | +36.4% | $103 / Sq Ft |
| 05/27/2016 05/27/16 | Sold | $110,000 | 0.0% | $73 / Sq Ft |
| 03/17/2016 03/17/16 | Pending | -- | -- | -- |
| 03/11/2016 03/11/16 | For Sale | $110,000 | +39.2% | $73 / Sq Ft |
| 01/30/2013 01/30/13 | Sold | $79,000 | -12.1% | $56 / Sq Ft |
| 01/10/2013 01/10/13 | Pending | -- | -- | -- |
| 07/09/2012 07/09/12 | For Sale | $89,900 | -- | $64 / Sq Ft |
Tax History
| Year | Tax Paid | Tax Assessment Tax Assessment Total Assessment is a certain percentage of the fair market value that is determined by local assessors to be the total taxable value of land and additions on the property. | Land | Improvement |
|---|---|---|---|---|
| 2024 | $3,422 | $144,400 | $26,500 | $117,900 |
| 2023 | $3,422 | $144,400 | $26,500 | $117,900 |
| 2022 | $3,422 | $144,400 | $26,500 | $117,900 |
| 2021 | $3,029 | $127,800 | $26,500 | $101,300 |
| 2020 | $2,524 | $106,500 | $26,500 | $80,000 |
| 2019 | $874 | $102,600 | $26,500 | $76,100 |
| 2018 | $679 | $90,100 | $15,900 | $74,200 |
| 2017 | $681 | $90,200 | $15,900 | $74,300 |
| 2016 | $768 | $93,500 | $15,900 | $77,600 |
| 2014 | $736 | $90,000 | $15,900 | $74,100 |
| 2013 | $469 | $70,700 | $15,900 | $54,800 |
Source: Indiana Regional MLS
MLS Number: 201921041
APN: 79-07-07-306-008.009-026
- 1155 Camelback Blvd
- 1175 Windsor Dr
- 2306 Carmel Dr
- 930 Lindberg Rd
- 842 Kent Ave
- 841 Ashland St
- 1201 Western Dr
- 820 Elm Dr
- 104 Mohawk Ln
- 2630 Clayton St
- 408 Lindberg Ave
- 2200 Miami Trail
- 2204 Miami Trail
- 232 W Navajo St
- 1059 Onyx St
- 610 Riley Ln
- 116 Arrowhead Dr
- 1129 Glenway St
- 2843 Barlow St
- 701 Carrolton Blvd
