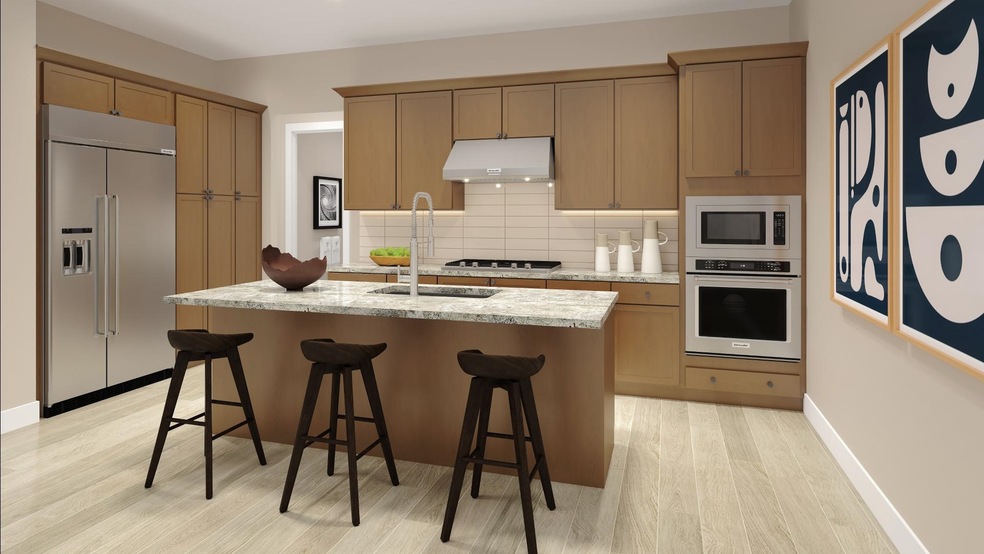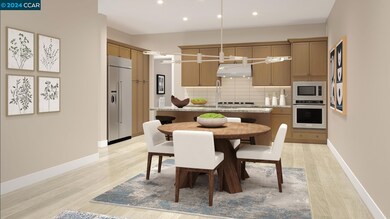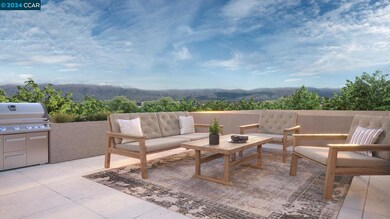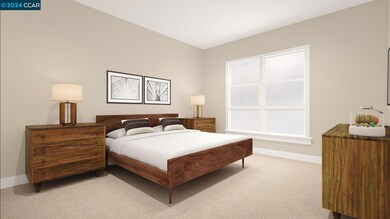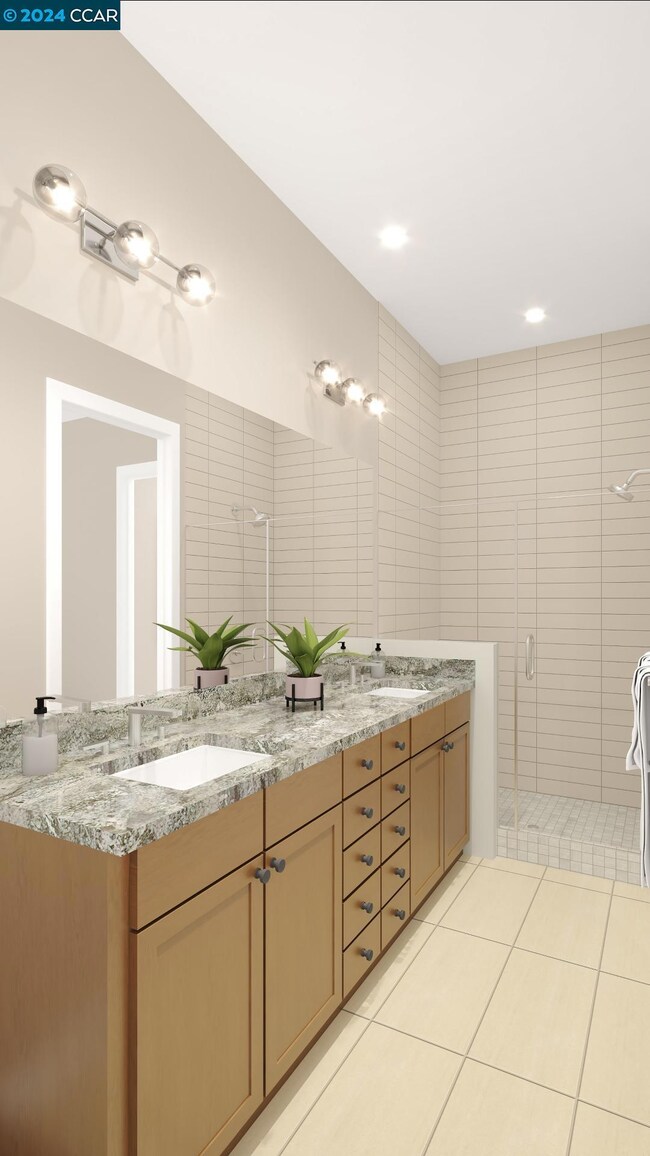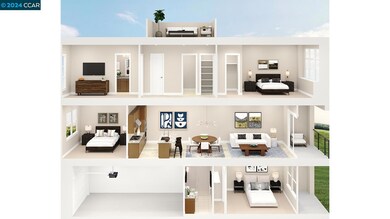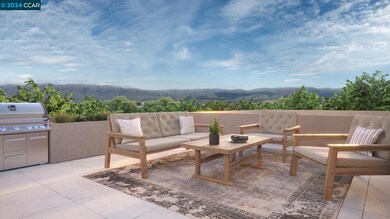
1104 Artemesia Terrace Unit 4 Sunnyvale, CA 94086
Ponderosa Park NeighborhoodEstimated payment $14,388/month
Highlights
- Under Construction
- Solar Power System
- Contemporary Architecture
- Sunnyvale Middle School Rated A-
- Updated Kitchen
- End Unit
About This Home
The Encina's foyer and stairs flow up to the bright living level on the second floor, revealing the spacious great room, covered balcony, and charming casual dining area. The thoughtfully designed kitchen is highlighted by a large center island with breakfast bar, plenty of counter and cabinet space, and a roomy pantry. On the third floor, the gracious primary bedroom suite is enhanced by an ample walk-in closet and a gorgeous primary bath with a dual-sink vanity, a large luxe shower with seat, and a private water closet. The large secondary bedroom features a walk-in closet and private bath. Secluded on the fourth floor is a generous terrace for entertaining options. Additional highlights include bedrooms with closets and shared hall baths on the first and second floors, conveniently located laundry on the primary bedroom level, and plenty of additional storage. Community clubhouse, indoor/outdoor lounge area, fireplace, bocce ball court, dog park, walking paths and expansive lawns. Terrace at the Station is located near Santana Row, Valley Fair Mall, Shopping Centers. Close to VTA Light Rail, Lawrence Caltrain and Bart. Designer upgrades can still be selected. Customize this home today! (photos not of actual home) Move-in Ready Spring 2025
Townhouse Details
Home Type
- Townhome
Year Built
- Built in 2025 | Under Construction
Lot Details
- End Unit
HOA Fees
- $469 Monthly HOA Fees
Parking
- 2 Car Attached Garage
- Electric Vehicle Home Charger
- Rear-Facing Garage
- Side by Side Parking
- Garage Door Opener
- Guest Parking
- Off-Street Parking
Home Design
- Contemporary Architecture
- Concrete Foundation
- Ceiling Insulation
- Stucco
Interior Spaces
- 3-Story Property
- ENERGY STAR Qualified Windows with Low Emissivity
- Insulated Windows
- Family Room Off Kitchen
- Dining Area
- Home Office
- Smart Thermostat
Kitchen
- Updated Kitchen
- Built-In Self-Cleaning Oven
- Gas Range
- Microwave
- Plumbed For Ice Maker
- Dishwasher
- ENERGY STAR Qualified Appliances
- Kitchen Island
- Stone Countertops
- Disposal
Flooring
- Carpet
- Tile
Bedrooms and Bathrooms
- 4 Bedrooms
- 4 Full Bathrooms
- Low Flow Toliet
- Low Flow Shower
Laundry
- Laundry on upper level
- Washer and Dryer Hookup
Eco-Friendly Details
- Energy-Efficient Lighting
- ENERGY STAR Qualified Equipment
- Solar Power System
Utilities
- Zoned Heating and Cooling
- Tankless Water Heater
- Gas Water Heater
Community Details
Overview
- Association fees include exterior maintenance, management fee, reserves, trash, water/sewer
- 7 Units
- Call Listing Agent Association, Phone Number (844) 790-5263
- Built by Toll Brothers
- Encina / Lot 108
Recreation
- Dog Park
Pet Policy
- Dogs and Cats Allowed
Security
- Carbon Monoxide Detectors
- Fire and Smoke Detector
- Fire Sprinkler System
Map
Home Values in the Area
Average Home Value in this Area
Property History
| Date | Event | Price | Change | Sq Ft Price |
|---|---|---|---|---|
| 01/03/2025 01/03/25 | Pending | -- | -- | -- |
| 11/27/2024 11/27/24 | For Sale | $2,206,931 | -- | $995 / Sq Ft |
Similar Homes in Sunnyvale, CA
Source: Contra Costa Association of REALTORS®
MLS Number: 41079691
- 302 Stone Pine Terrace Unit 7
- 1101 Artemesia Terrace Unit 3
- 201 Stone Pine Terrace Unit 2
- 1102 Althea Terrace Unit 1
- 1106 Althea Terrace Unit 3
- 1104 Artemesia Terrace Unit 4
- 1104 Artemesia Terrace Unit 6
- 1032 Barberry Terrace
- 301 Stone Pine Terrace Unit 6
- 1101 Artemisia Terrace Unit 6
- 308 Torrey Pine Terrace Unit 517
- 308 Torrey Pine Terrace Unit 513
- 308 Torrey Pine Terrace Unit 420
- 308 Torrey Pine Terrace Unit 507
- 308 Torrey Pine Terrace Unit 604
- 308 Torrey Pine Terrace Unit 413
- 308 Torrey Pine Terrace Unit 201
- 308 Torrey Pine Terrace Unit 304
- 308 Torrey Pine Terrace Unit 102
- 308 Torrey Pine Terrace Unit 301
