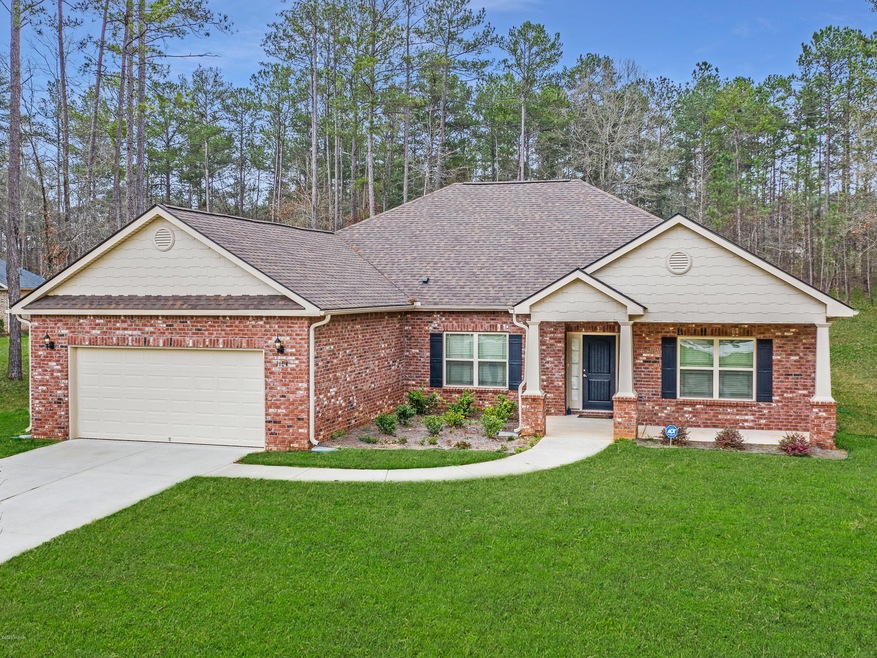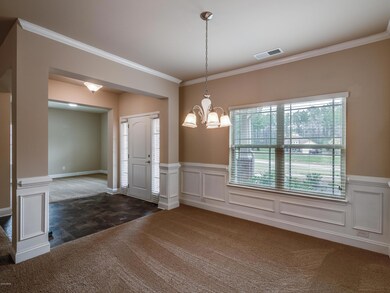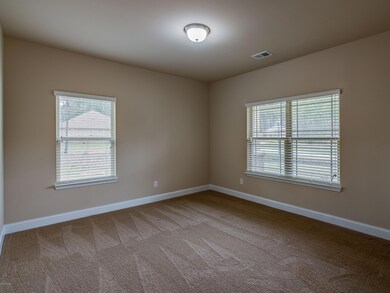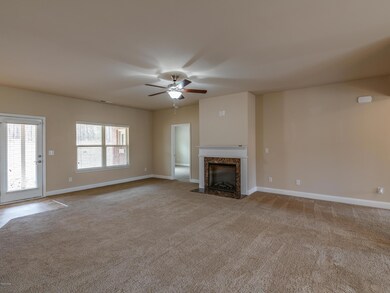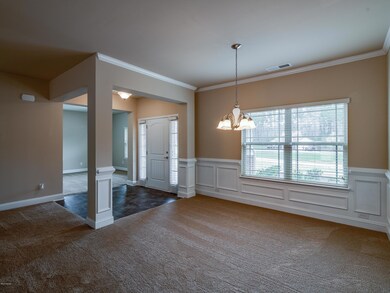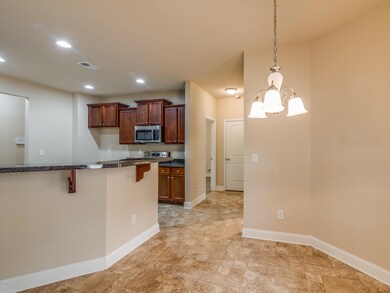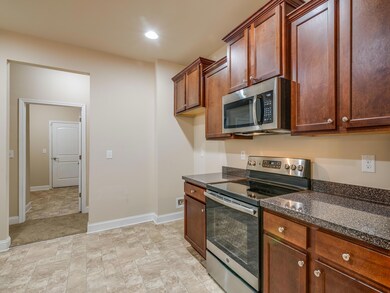
$244,000
- 3 Beds
- 2.5 Baths
- 1,596 Sq Ft
- 112 Woodhollow Dr
- Griffin, GA
This beautiful home is packed with renovations that provide lasting peace of mind at a great value. Enjoy the durability of a * New roof * New vinyl siding * New windows throughout * New flooring throughout * New porch screening * New interior paint throughout * New toilets * New central AC to be installed by Seller. Whether you're a first-time buyer, downsizing, or looking for a
Kathy Lane Century 21 Crowe Realty
