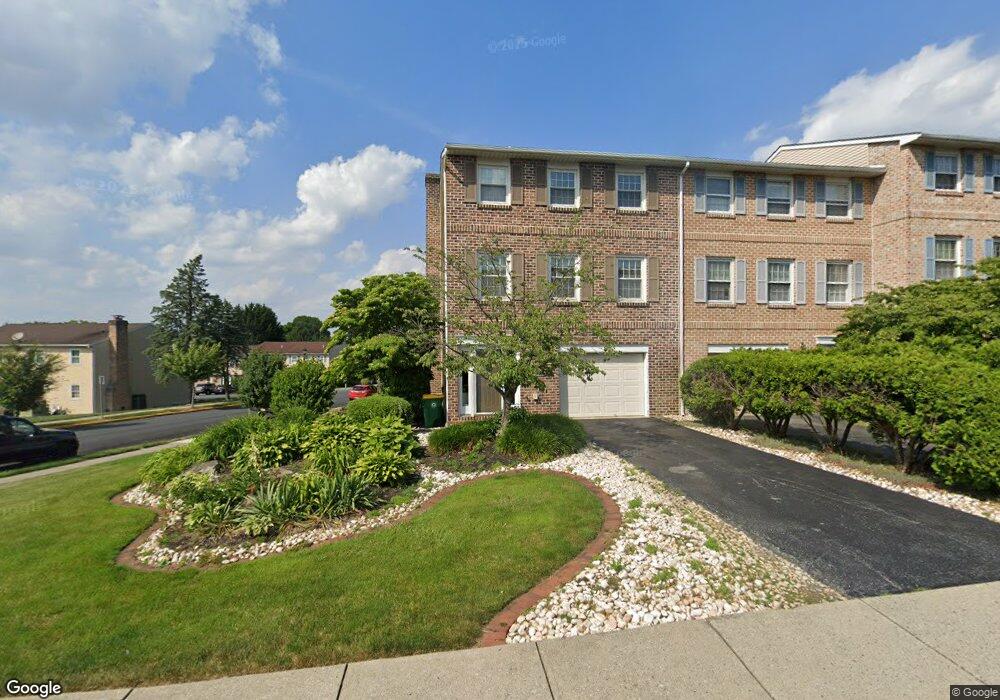1104 Barnside Rd Allentown, PA 18103
Estimated Value: $292,000 - $356,000
3
Beds
4
Baths
1,930
Sq Ft
$173/Sq Ft
Est. Value
About This Home
This home is located at 1104 Barnside Rd, Allentown, PA 18103 and is currently estimated at $334,202, approximately $173 per square foot. 1104 Barnside Rd is a home located in Lehigh County with nearby schools including Wescosville Elementary School, Lower Macungie Middle School, and Emmaus High School.
Ownership History
Date
Name
Owned For
Owner Type
Purchase Details
Closed on
May 5, 2021
Sold by
Li Yan Jun and Li Xiao Rui
Bought by
Tooley Tatiana
Current Estimated Value
Home Financials for this Owner
Home Financials are based on the most recent Mortgage that was taken out on this home.
Original Mortgage
$223,771
Outstanding Balance
$202,475
Interest Rate
3%
Mortgage Type
FHA
Estimated Equity
$131,727
Purchase Details
Closed on
Jan 20, 2012
Sold by
Holod Sandra S
Bought by
Li Yan Jun
Purchase Details
Closed on
Jun 6, 1988
Sold by
Val-You Builders Inc
Bought by
Holod Sandra S
Purchase Details
Closed on
Aug 5, 1976
Bought by
Val-You Builders Inc
Create a Home Valuation Report for This Property
The Home Valuation Report is an in-depth analysis detailing your home's value as well as a comparison with similar homes in the area
Home Values in the Area
Average Home Value in this Area
Purchase History
| Date | Buyer | Sale Price | Title Company |
|---|---|---|---|
| Tooley Tatiana | $227,900 | None Available | |
| Li Yan Jun | $166,000 | -- | |
| Holod Sandra S | $98,900 | -- | |
| Val-You Builders Inc | $90,000 | -- |
Source: Public Records
Mortgage History
| Date | Status | Borrower | Loan Amount |
|---|---|---|---|
| Open | Tooley Tatiana | $223,771 |
Source: Public Records
Tax History Compared to Growth
Tax History
| Year | Tax Paid | Tax Assessment Tax Assessment Total Assessment is a certain percentage of the fair market value that is determined by local assessors to be the total taxable value of land and additions on the property. | Land | Improvement |
|---|---|---|---|---|
| 2025 | $4,532 | $177,500 | $19,900 | $157,600 |
| 2024 | $4,384 | $177,500 | $19,900 | $157,600 |
| 2023 | $4,297 | $177,500 | $19,900 | $157,600 |
| 2022 | $4,195 | $177,500 | $157,600 | $19,900 |
| 2021 | $4,106 | $177,500 | $19,900 | $157,600 |
| 2020 | $4,067 | $177,500 | $19,900 | $157,600 |
| 2019 | $3,997 | $177,500 | $19,900 | $157,600 |
| 2018 | $3,945 | $177,500 | $19,900 | $157,600 |
| 2017 | $3,876 | $177,500 | $19,900 | $157,600 |
| 2016 | -- | $177,500 | $19,900 | $157,600 |
| 2015 | -- | $177,500 | $19,900 | $157,600 |
| 2014 | -- | $177,500 | $19,900 | $157,600 |
Source: Public Records
Map
Nearby Homes
- 4626 N Hedgerow Dr
- 1045 Barnside Rd
- 1270 Minesite Rd
- 4881 Spruce Rd
- 1385 Brookside Rd
- 5300 Hanover Dr
- 997 Village Round Unit K
- 997K Village Round Unit 104K
- 1037 Village Round Unit L
- 5133 Meadow Ln
- 5475 Hamilton Blvd Unit 7
- 5524 Stonecroft Ln
- 5280 Townsquare Dr
- 1675 Hamlet Dr
- 5619 Stonecroft Ln
- 5673 Wedge Ln
- 5736 Greens Dr
- 5175 Meadowview Dr
- 1141 Glick Ave
- 2117 Isabel Ln
- 1100 Barnside Rd
- 1096 Barnside Rd
- 1092 Barnside Rd
- 1090 Barnside Rd
- 4575 N Hedgerow Dr
- 1086 Barnside Rd
- 980 Barnside Ct
- 984 Barnside Ct
- 1101 Barnside Rd
- 988 Barnside Ct
- 1105 Barnside Rd
- 1109 Barnside Rd
- 1084 Barnside Rd
- 992 Barnside Ct
- 1097 Barnside Rd
- 1093 Barnside Rd
- 996 Barnside Ct
- 4573 N Hedgerow Dr
- 1089 Barnside Rd
- 4571 N Hedgerow Dr
