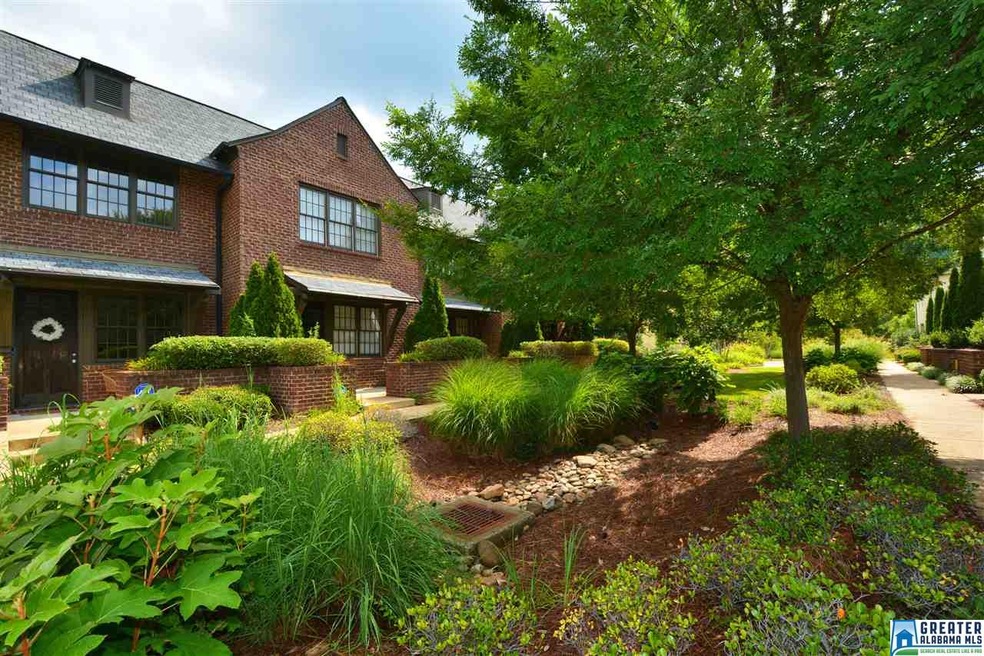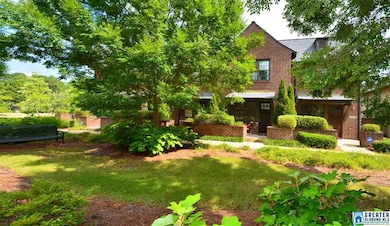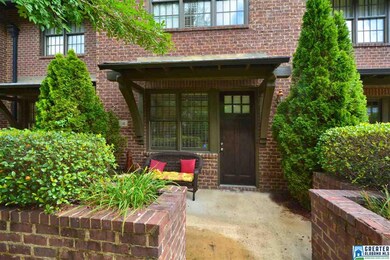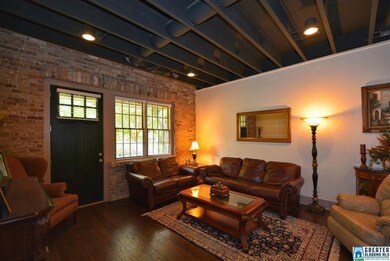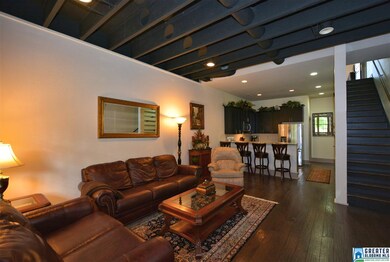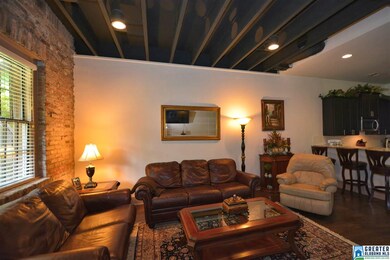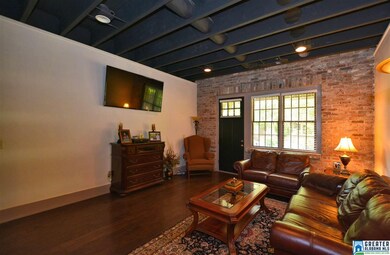
1104 Barristers Ct Unit 1104 Birmingham, AL 35242
North Shelby County NeighborhoodHighlights
- Wood Flooring
- Attic
- Solid Surface Countertops
- Inverness Elementary School Rated A
- Loft
- Covered patio or porch
About This Home
As of May 2022Huge 3 bedroom 3 full bath condo located in the desirable Edenton Lofts with all the upgrades! 10 foot industrial ceilings with recessed lighting and exposed brick wall. Open floor plan with a large living room/dining room area, hand scraped hardwoods, kitchen with granite counter tops and breakfast bar, stainless appliances, lots of cabinets space with a big pantry. Bedroom plus full bath on the main level . Upstairs has a huge master bedroom suite with a walk in closet and private master bath with a tiled shower. All baths have granite counters. 3rd bedroom has it's own private bath. Large laundry closet. Nice covered front patio with built in brick planters overlooking the garden area, plus a private fenced back patio. Over 1665 SF per tax record. Award winning Oak Mt Schools! Hurry on this one! Monthly fee includes: water, sewer, garbage, common grounds, all landscaping, street lights, building insurance, all exterior maintenance,termite and pest control and other common areas.
Property Details
Home Type
- Condominium
Est. Annual Taxes
- $823
Year Built
- Built in 2010
HOA Fees
- $235 Monthly HOA Fees
Parking
- Unassigned Parking
Home Design
- Brick Exterior Construction
- Slab Foundation
Interior Spaces
- 2-Story Property
- Smooth Ceilings
- Recessed Lighting
- Window Treatments
- Combination Dining and Living Room
- Loft
- Pull Down Stairs to Attic
Kitchen
- Breakfast Bar
- Stainless Steel Appliances
- Solid Surface Countertops
Flooring
- Wood
- Carpet
- Tile
Bedrooms and Bathrooms
- 3 Bedrooms
- Primary Bedroom Upstairs
- Split Bedroom Floorplan
- 3 Full Bathrooms
- Bathtub and Shower Combination in Primary Bathroom
- Separate Shower
Laundry
- Laundry Room
- Laundry on upper level
- Washer and Electric Dryer Hookup
Outdoor Features
- Covered patio or porch
Utilities
- Two cooling system units
- Central Heating and Cooling System
- Underground Utilities
- Gas Water Heater
Listing and Financial Details
- Assessor Parcel Number 03-9-31-993-043.000
Community Details
Overview
Recreation
- Trails
Similar Homes in Birmingham, AL
Home Values in the Area
Average Home Value in this Area
Property History
| Date | Event | Price | Change | Sq Ft Price |
|---|---|---|---|---|
| 05/13/2022 05/13/22 | Sold | $314,000 | +59.4% | $188 / Sq Ft |
| 08/01/2019 08/01/19 | Sold | $197,000 | -5.2% | $118 / Sq Ft |
| 07/10/2019 07/10/19 | For Sale | $207,900 | -- | $125 / Sq Ft |
Tax History Compared to Growth
Agents Affiliated with this Home
-
Richard Smith

Seller's Agent in 2022
Richard Smith
Alpha Smith Realty Group LLC
(205) 433-9840
11 in this area
210 Total Sales
-
Amy Lawson

Buyer's Agent in 2022
Amy Lawson
RealtySouth
(205) 215-0284
12 in this area
167 Total Sales
-
Carol Bailey

Seller's Agent in 2019
Carol Bailey
RealtySouth
(205) 602-5598
16 in this area
140 Total Sales
-
Melissa Wise

Buyer's Agent in 2019
Melissa Wise
RealtySouth
(205) 520-3878
36 in this area
53 Total Sales
Map
Source: Greater Alabama MLS
MLS Number: 855531
- 103 Barristers Ct Unit 103
- 708 Barristers Ct Unit 708
- 2182 Portobello Rd Unit 82
- 0 Eagle Ridge Dr Unit 2 21415223
- 1000 Townes Ct
- 35198 Portobello Rd Unit 198
- 1030 Chedworth Ct
- 2044 Stone Brook Dr
- 2063 Stone Brook Dr
- 1832 Stone Brook Ln
- 1916 Stone Brook Ln
- 4552 Magnolia Dr
- 3030 Hampton Cir
- 5280 Valleydale Rd Unit C3
- 5280 Valleydale Rd Unit C4
- 4516 Magnolia Dr
- 3213 Brook Highland Trace
- 2985 Brook Highland Dr
- 4116 Kinross Cir
- 1124 Danberry Ln
