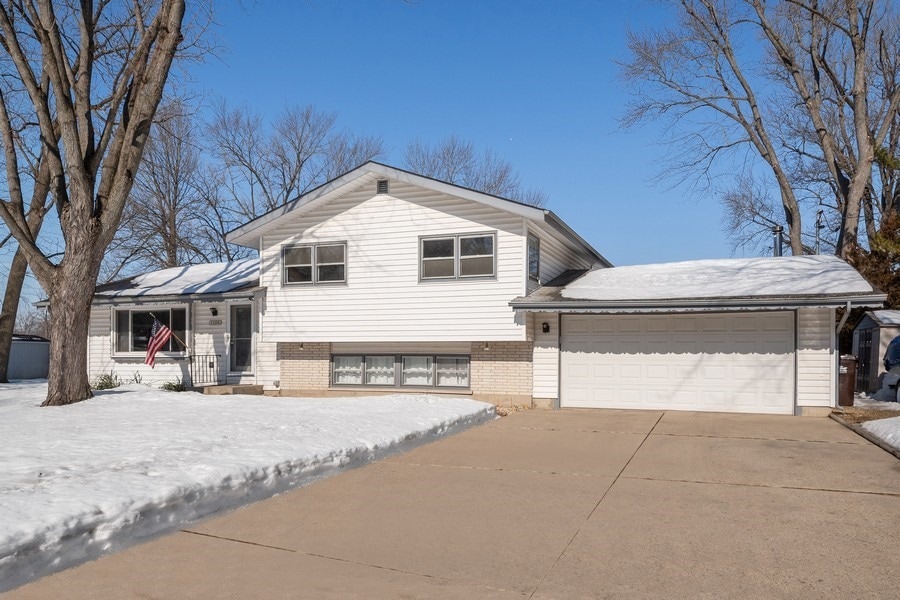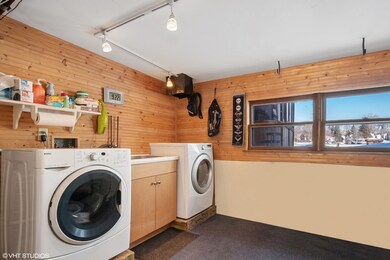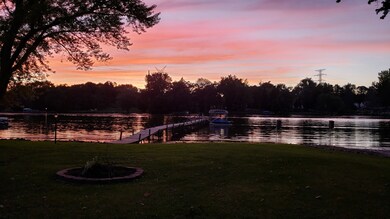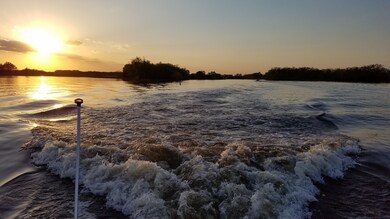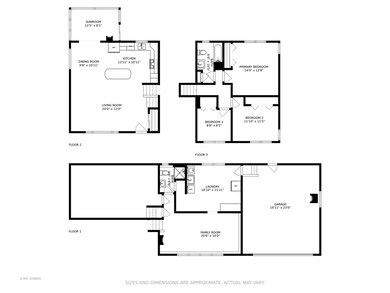
1104 Bayview Rd Fox River Grove, IL 60021
Highlights
- Lake Front
- Boat Slip
- Wood Flooring
- Cary Grove High School Rated A
- Spa
- Heated Sun or Florida Room
About This Home
As of May 2021Waterfront! Waterfront! Waterfront! Experience the Chain of Lakes lifestyle from this adorable home with 150 feet of prime Lower Fox River frontage. Even work from home days will feel like a vacation in this relaxed waterfront setting. Bring your boats, snowmobiles and golf carts! Boating, fishing, swimming, kayaking, cross country skiing & snowmobiling - all from this generous river front lot with private boat dock. Filled with natural light and offering gorgeous water views this 3 bed, 2 bath home with finished English lower level features gleaming hardwood floors, updated light fixtures and is painted in today's colors. Large living room opens to dining area and updated kitchen with Bosch appliances. Fabulous sunroom allows you to enjoy every season with beautiful views of nature and the river. Enjoy tranquil panoramic sunsets from the private rear yard with brick paver patio, gazebo and hot tub and firepit. Heated two car garage and two sheds. Side gravel driveway to store all of your winter and summer toys safely at your own home. This home will be conveyed as-is. Metra train within walking distance for easy commute to downtown Chicago. Close to shopping & restaurants. If you love boating, fishing and water sports this personal waterfront retreat is just for you!
Last Agent to Sell the Property
@properties Christie's International Real Estate License #471000101 Listed on: 02/26/2021

Last Buyer's Agent
Christian Kleiner
Berkshire Hathaway HomeServices Starck Real Estate License #475158409
Home Details
Home Type
- Single Family
Est. Annual Taxes
- $10,459
Year Built
- 1963
Lot Details
- Lake Front
- Property fronts a lake that is connected to a chain of lakes
- River Front
Parking
- Attached Garage
- Garage Door Opener
- Driveway
- Parking Included in Price
- Garage Is Owned
Home Design
- Brick Exterior Construction
- Slab Foundation
- Asphalt Shingled Roof
- Aluminum Siding
- Vinyl Siding
Interior Spaces
- Fireplace With Gas Starter
- Heated Sun or Florida Room
- Wood Flooring
- Water Views
Kitchen
- Breakfast Bar
- Oven or Range
- Microwave
- Dishwasher
- Kitchen Island
- Disposal
Laundry
- Dryer
- Washer
Finished Basement
- Partial Basement
- Finished Basement Bathroom
Outdoor Features
- Spa
- Boat Slip
- Brick Porch or Patio
- Fire Pit
Location
- Flood Zone Lot
Utilities
- Forced Air Heating and Cooling System
- Heating System Uses Gas
- Water Rights
- Well
Listing and Financial Details
- Homeowner Tax Exemptions
Ownership History
Purchase Details
Home Financials for this Owner
Home Financials are based on the most recent Mortgage that was taken out on this home.Purchase Details
Home Financials for this Owner
Home Financials are based on the most recent Mortgage that was taken out on this home.Purchase Details
Home Financials for this Owner
Home Financials are based on the most recent Mortgage that was taken out on this home.Purchase Details
Home Financials for this Owner
Home Financials are based on the most recent Mortgage that was taken out on this home.Purchase Details
Home Financials for this Owner
Home Financials are based on the most recent Mortgage that was taken out on this home.Purchase Details
Home Financials for this Owner
Home Financials are based on the most recent Mortgage that was taken out on this home.Purchase Details
Similar Homes in the area
Home Values in the Area
Average Home Value in this Area
Purchase History
| Date | Type | Sale Price | Title Company |
|---|---|---|---|
| Warranty Deed | $325,000 | Chicago Title Company | |
| Warranty Deed | $210,000 | Fidelity Natl Title | |
| Interfamily Deed Transfer | -- | Old Republic National Title | |
| Interfamily Deed Transfer | -- | -- | |
| Interfamily Deed Transfer | -- | First American Title | |
| Warranty Deed | $281,750 | 1St American Title | |
| Interfamily Deed Transfer | -- | -- |
Mortgage History
| Date | Status | Loan Amount | Loan Type |
|---|---|---|---|
| Open | $10,285 | FHA | |
| Closed | $6,000 | New Conventional | |
| Open | $319,113 | FHA | |
| Closed | $6,000 | FHA | |
| Previous Owner | $201,700 | New Conventional | |
| Previous Owner | $206,196 | FHA | |
| Previous Owner | $221,100 | New Conventional | |
| Previous Owner | $100,000 | Credit Line Revolving | |
| Previous Owner | $248,000 | New Conventional | |
| Previous Owner | $35,000 | Credit Line Revolving | |
| Previous Owner | $200,000 | Purchase Money Mortgage |
Property History
| Date | Event | Price | Change | Sq Ft Price |
|---|---|---|---|---|
| 05/04/2021 05/04/21 | Sold | $325,000 | 0.0% | $191 / Sq Ft |
| 03/01/2021 03/01/21 | Pending | -- | -- | -- |
| 02/26/2021 02/26/21 | For Sale | $325,000 | +54.8% | $191 / Sq Ft |
| 04/18/2014 04/18/14 | Sold | $210,000 | 0.0% | $123 / Sq Ft |
| 02/20/2014 02/20/14 | Pending | -- | -- | -- |
| 02/18/2014 02/18/14 | Price Changed | $210,000 | 0.0% | $123 / Sq Ft |
| 02/18/2014 02/18/14 | For Sale | $210,000 | 0.0% | $123 / Sq Ft |
| 11/16/2013 11/16/13 | Pending | -- | -- | -- |
| 11/11/2013 11/11/13 | Off Market | $210,000 | -- | -- |
| 11/05/2013 11/05/13 | Price Changed | $219,900 | -4.3% | $129 / Sq Ft |
| 10/18/2013 10/18/13 | Price Changed | $229,900 | -4.2% | $135 / Sq Ft |
| 10/02/2013 10/02/13 | Price Changed | $239,900 | -4.0% | $141 / Sq Ft |
| 09/22/2013 09/22/13 | For Sale | $250,000 | -- | $147 / Sq Ft |
Tax History Compared to Growth
Tax History
| Year | Tax Paid | Tax Assessment Tax Assessment Total Assessment is a certain percentage of the fair market value that is determined by local assessors to be the total taxable value of land and additions on the property. | Land | Improvement |
|---|---|---|---|---|
| 2024 | $10,459 | $117,134 | $42,691 | $74,443 |
| 2023 | $10,044 | $104,762 | $38,182 | $66,580 |
| 2022 | $10,892 | $111,594 | $48,743 | $62,851 |
| 2021 | $10,200 | $103,963 | $45,410 | $58,553 |
| 2020 | $9,946 | $100,282 | $43,802 | $56,480 |
| 2019 | $9,657 | $95,982 | $41,924 | $54,058 |
| 2018 | $9,506 | $88,667 | $38,729 | $49,938 |
| 2017 | $9,349 | $83,530 | $36,485 | $47,045 |
| 2016 | $9,221 | $78,344 | $34,220 | $44,124 |
| 2013 | -- | $74,900 | $31,922 | $42,978 |
Agents Affiliated with this Home
-

Seller's Agent in 2021
John Morrison
@ Properties
(847) 409-0297
5 in this area
794 Total Sales
-
C
Buyer's Agent in 2021
Christian Kleiner
Berkshire Hathaway HomeServices Starck Real Estate
-

Seller's Agent in 2014
Paul Dimmick
Keller Williams Success Realty
(847) 664-9868
72 in this area
206 Total Sales
-
W
Buyer's Agent in 2014
William Hauck
RE/MAX of Barrington
Map
Source: Midwest Real Estate Data (MRED)
MLS Number: MRD11004756
APN: 20-19-151-015
- 1103 Hillcrest Ave
- 1006 Pine St
- 209 Gladys Ave
- 609 Cary Woods Cir
- 601 Cary Woods Cir
- 9201 Spring Street Rd
- 425 Cary Woods Cir
- 2204 Beach Dr E
- 422 Cary Woods Cir
- 406 Cary Woods Cir
- 727 Old Hunt Rd
- 111 Grace Ln
- 422 Lincoln Ave Unit A
- 9500 Church Rd
- 9802 Gallek Rd
- 215 N River Rd
- 9814 River Bluff Ln
- Lot 1 Asbury Ave
- 346 Bristol Ln Unit 6361
- 341 Cold Spring St
