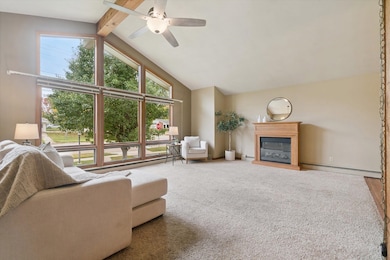1104 Blaine St Edgerton, WI 53534
Estimated payment $2,626/month
Highlights
- Hot Property
- 1 Acre Lot
- Vaulted Ceiling
- Second Garage
- Deck
- Wood Flooring
About This Home
Set on a beautiful 1-acre lot within walking distance to schools, this spacious 4-bedroom, 1.5-bath home offers over 2,600 sq. ft. of comfortable living space. The main level features bright rooms, a spacious updated kitchen and bath with a tile walk-in shower and a large porch overlooking the peaceful, tree-lined backyard with no rear neighbors. A huge 3+ car garage plus two connected workshop areas PLUS an additional upper & lower barn provides plenty of space for projects and storage. The finished basement with fun 70s décor, a cozy fireplace, and its own walkout porch adds the perfect spot to relax or entertain year-round.
Home Details
Home Type
- Single Family
Est. Annual Taxes
- $5,091
Year Built
- Built in 1968
Home Design
- Bi-Level Home
- Poured Concrete
- Vinyl Siding
Interior Spaces
- Vaulted Ceiling
- Fireplace
- Sun or Florida Room
- Wood Flooring
Kitchen
- Breakfast Bar
- Oven or Range
- Microwave
- Dishwasher
- Disposal
Bedrooms and Bathrooms
- 4 Bedrooms
- Shower Only
Laundry
- Laundry on lower level
- Dryer
- Washer
Finished Basement
- Walk-Out Basement
- Basement Fills Entire Space Under The House
- Garage Access
- Stubbed For A Bathroom
- Basement Windows
Parking
- 4 Car Attached Garage
- Second Garage
- Garage Door Opener
Outdoor Features
- Deck
- Outdoor Storage
Schools
- Edgerton Community Elementary School
- Edgerton Middle School
- Edgerton High School
Utilities
- Central Air
- Radiant Heating System
- Cable TV Available
Additional Features
- Grab Bar In Bathroom
- 1 Acre Lot
Map
Home Values in the Area
Average Home Value in this Area
Tax History
| Year | Tax Paid | Tax Assessment Tax Assessment Total Assessment is a certain percentage of the fair market value that is determined by local assessors to be the total taxable value of land and additions on the property. | Land | Improvement |
|---|---|---|---|---|
| 2024 | $5,020 | $315,900 | $47,400 | $268,500 |
| 2023 | $4,638 | $290,100 | $38,100 | $252,000 |
| 2022 | $4,622 | $261,500 | $38,100 | $223,400 |
| 2021 | $4,924 | $248,200 | $38,100 | $210,100 |
| 2020 | $4,881 | $221,300 | $38,100 | $183,200 |
| 2019 | $4,567 | $202,500 | $38,100 | $164,400 |
| 2018 | $4,382 | $186,800 | $38,100 | $148,700 |
| 2017 | $4,042 | $171,900 | $38,100 | $133,800 |
| 2016 | $3,903 | $164,400 | $38,100 | $126,300 |
Property History
| Date | Event | Price | List to Sale | Price per Sq Ft |
|---|---|---|---|---|
| 10/18/2025 10/18/25 | For Sale | $419,900 | -- | $157 / Sq Ft |
Source: South Central Wisconsin Multiple Listing Service
MLS Number: 2011002
APN: 626-939
- 1101 N Pass St
- 611 Blaine St
- 413 W Rollin St
- L1 Dean St
- 116 Swift St Unit 106
- 116 Swift St Unit 205
- 116 Swift St Unit 105
- 116 Swift St Unit 102
- 116 Swift St Unit 104
- 116 Swift St Unit 204
- 116 Swift St Unit 203
- 116 Swift St Unit 202
- 116 Swift St Unit 201
- 116 Swift St Unit 107
- 116 Swift St Unit 101
- The Moonstone Plan at One Tree
- The Sapphire Plan at One Tree
- The Jade Plan at One Tree
- The Dolomite Plan at One Tree
- The Sunstone Plan at One Tree
- 821 George St Unit 7
- 817 George St Unit 1
- 117 York Rd Unit 4
- 203 Marlboro Ave
- 1105 Heritage Ct
- 1266 Winston Dr
- N667 Cowpath Ln
- 507 Campus St
- 876 Chapel Dr
- 620 E Saint Mary St
- 618 Mary Ln
- 885 Arthur Dr
- 865-851 Arthur Dr Unit 104B
- 865-851 Arthur Dr Unit 201B
- 208 S 7th St
- 421 E Main St Unit B
- 402 Main Page Ct
- 322 W Main St Unit 1
- 301 King St
- 1233 Jackson St







