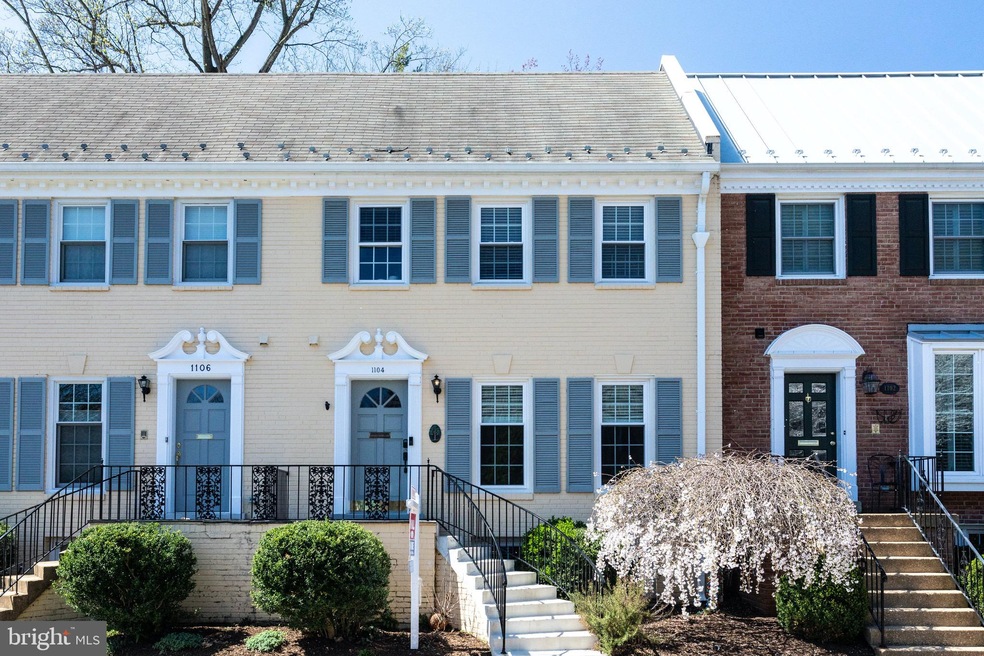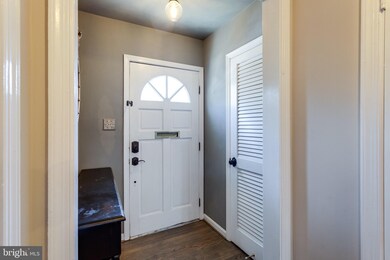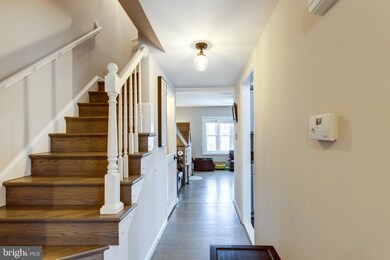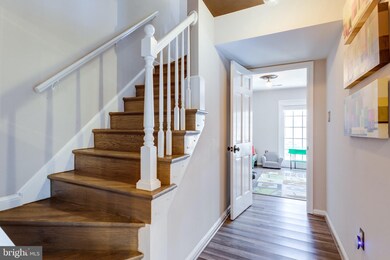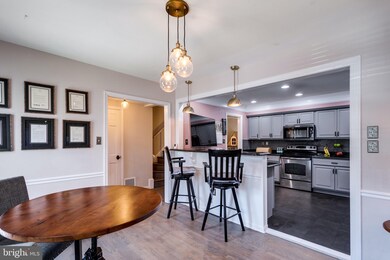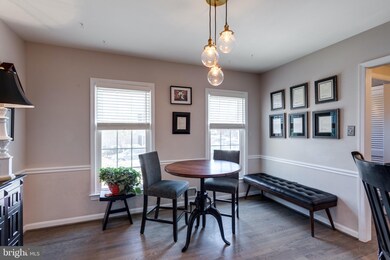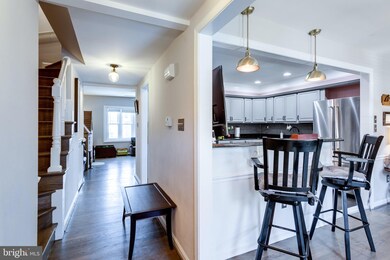
1104 Brentfield Dr McLean, VA 22101
Highlights
- Gourmet Kitchen
- Traditional Architecture
- 2 Fireplaces
- Churchill Road Elementary School Rated A
- Wood Flooring
- 4-minute walk to Kings Manor Park
About This Home
As of June 2021*Beautiful completely upgraded 4 bedroom 3.5 bath in McLean's charming Kings Manor neighborhood!! *Just minutes from 495, GW Parkway and Langley HS. *Gorgeous living room with bay window and fireplace. *New windows *Custom genuine wood Levolor darkening blinds are new and customized to every window and basement door. *All Bathrooms have been completely upgraded : Including all new Kohler toilets, Sinks, bathtub, showers, faucets, recessed lights and lamps, floating cabinets, tiles and paint. As well as a new gorgeous free standing tub in Masterbath. *Kitchen has new floor, new backsplash, and fresh painted cabinets and walls. New Kitchenaid appliances: refrigerator, dishwasher and microwave. Also new faucet with water filter included. *Hardwood floors in the main floor and upper floor have been refinished. *All lights and lamps throughout out home are new: Basement, bathrooms, ceiling fan, walking closet, dining room, bedrooms. Recessed lighting was added to basement and master bathrooms. All new ceiling lighting was added to the three upstairs bedrooms. * Classic decorative tiles have been added to the back patio. New fencing wood privacy fencing added as well as protective low fences for A/C unit and garbage storage. *All door knobs are new. *New digital door lock installed on the front door Don't miss this one!
Last Agent to Sell the Property
RE/MAX Real Estate Connections License #0225239190 Listed on: 04/13/2021

Townhouse Details
Home Type
- Townhome
Est. Annual Taxes
- $8,692
Year Built
- Built in 1967 | Remodeled in 2020
Lot Details
- 1,876 Sq Ft Lot
- Back Yard
- Property is in excellent condition
HOA Fees
- $150 Monthly HOA Fees
Parking
- On-Street Parking
Home Design
- Traditional Architecture
- Brick Exterior Construction
- Shingle Roof
- Masonry
Interior Spaces
- 1,554 Sq Ft Home
- Property has 3 Levels
- Wet Bar
- Built-In Features
- Bar
- Recessed Lighting
- 2 Fireplaces
- Fireplace Mantel
- Brick Fireplace
- Low Emissivity Windows
- Bay Window
Kitchen
- Gourmet Kitchen
- Electric Oven or Range
- Stove
- Built-In Microwave
- Ice Maker
- Dishwasher
- Stainless Steel Appliances
- Disposal
Flooring
- Wood
- Tile or Brick
Bedrooms and Bathrooms
- Walk-In Closet
- Soaking Tub
Improved Basement
- Connecting Stairway
- Rear Basement Entry
- Laundry in Basement
- Natural lighting in basement
Outdoor Features
- Enclosed patio or porch
- Exterior Lighting
Schools
- Churchill Road Elementary School
- Cooper Middle School
- Langley High School
Utilities
- Forced Air Heating and Cooling System
- Natural Gas Water Heater
- Public Septic
Listing and Financial Details
- Tax Lot 52
- Assessor Parcel Number 0214 16 0052
Community Details
Overview
- Kings Manor Towne Houses HOA
- Kings Manor Subdivision
Amenities
- Common Area
Recreation
- Community Playground
Ownership History
Purchase Details
Home Financials for this Owner
Home Financials are based on the most recent Mortgage that was taken out on this home.Purchase Details
Home Financials for this Owner
Home Financials are based on the most recent Mortgage that was taken out on this home.Purchase Details
Similar Homes in the area
Home Values in the Area
Average Home Value in this Area
Purchase History
| Date | Type | Sale Price | Title Company |
|---|---|---|---|
| Deed | $850,000 | Allied Title & Escrow Llc | |
| Deed | $740,000 | Centerview Title Group Llc | |
| Gift Deed | -- | None Available |
Mortgage History
| Date | Status | Loan Amount | Loan Type |
|---|---|---|---|
| Previous Owner | $460,000 | New Conventional |
Property History
| Date | Event | Price | Change | Sq Ft Price |
|---|---|---|---|---|
| 07/21/2021 07/21/21 | Rented | $4,000 | 0.0% | -- |
| 07/21/2021 07/21/21 | Under Contract | -- | -- | -- |
| 07/21/2021 07/21/21 | For Rent | $4,000 | 0.0% | -- |
| 07/13/2021 07/13/21 | Under Contract | -- | -- | -- |
| 07/09/2021 07/09/21 | For Rent | $4,000 | 0.0% | -- |
| 06/14/2021 06/14/21 | Sold | $850,000 | -1.7% | $547 / Sq Ft |
| 05/01/2021 05/01/21 | Pending | -- | -- | -- |
| 04/13/2021 04/13/21 | For Sale | $865,000 | +16.9% | $557 / Sq Ft |
| 12/24/2019 12/24/19 | Sold | $740,000 | -1.2% | $476 / Sq Ft |
| 11/26/2019 11/26/19 | Pending | -- | -- | -- |
| 11/26/2019 11/26/19 | Price Changed | $749,000 | 0.0% | $482 / Sq Ft |
| 11/26/2019 11/26/19 | For Sale | $749,000 | +1.2% | $482 / Sq Ft |
| 11/18/2019 11/18/19 | Off Market | $740,000 | -- | -- |
| 11/15/2019 11/15/19 | For Sale | $750,000 | +1.4% | $483 / Sq Ft |
| 11/11/2019 11/11/19 | Off Market | $740,000 | -- | -- |
| 10/11/2019 10/11/19 | Price Changed | $759,900 | -1.3% | $489 / Sq Ft |
| 10/07/2019 10/07/19 | Price Changed | $769,900 | -1.3% | $495 / Sq Ft |
| 09/24/2019 09/24/19 | For Sale | $779,900 | -- | $502 / Sq Ft |
Tax History Compared to Growth
Tax History
| Year | Tax Paid | Tax Assessment Tax Assessment Total Assessment is a certain percentage of the fair market value that is determined by local assessors to be the total taxable value of land and additions on the property. | Land | Improvement |
|---|---|---|---|---|
| 2024 | $11,270 | $953,880 | $430,000 | $523,880 |
| 2023 | $10,011 | $869,410 | $360,000 | $509,410 |
| 2022 | $9,459 | $810,860 | $310,000 | $500,860 |
| 2021 | $9,312 | $778,270 | $305,000 | $473,270 |
| 2020 | $8,895 | $737,230 | $270,000 | $467,230 |
| 2019 | $8,692 | $720,450 | $258,000 | $462,450 |
| 2018 | $8,064 | $701,240 | $258,000 | $443,240 |
| 2017 | $8,230 | $695,090 | $253,000 | $442,090 |
| 2016 | $8,037 | $680,270 | $248,000 | $432,270 |
| 2015 | $7,782 | $683,270 | $251,000 | $432,270 |
| 2014 | $7,334 | $645,290 | $235,000 | $410,290 |
Agents Affiliated with this Home
-

Seller's Agent in 2021
MARY HALEY
RE/MAX
(877) 840-0144
1 in this area
33 Total Sales
-

Seller's Agent in 2021
Tracy Williams
TTR Sotheby's International Realty
(703) 867-4309
37 in this area
62 Total Sales
-
E
Seller Co-Listing Agent in 2021
Elizabeth Gensler
TTR Sotheby's International Realty
-
L
Buyer's Agent in 2021
Lori Jung
Galaxy Realty LLC
(703) 625-9909
18 in this area
77 Total Sales
-
J
Seller's Agent in 2019
Jane Han
Samson Properties
(703) 568-8501
6 Total Sales
-

Seller Co-Listing Agent in 2019
Jay Noh
Samson Properties
(703) 507-8802
48 Total Sales
Map
Source: Bright MLS
MLS Number: VAFX1190344
APN: 0214-16-0052
- 6732 Baron Rd
- 1146 Wimbledon Dr
- 1153 Randolph Rd
- 1109 Ingleside Ave
- 1218 Kensington Rd
- 1127 Guilford Ct
- 6723 Georgetown Pike
- 6838 Saint Albans Rd
- 954 MacKall Farms Ln
- 6615 Malta Ln
- 1262 Kensington Rd
- 6602 Madison Mclean Dr
- 6885 Melrose Dr
- 1060 Harvey Rd
- 1110 Harvey Rd
- 1225 Stuart Robeson Dr
- 7003 Churchill Rd
- 6800 Fleetwood Rd Unit 701
- 6625 Weatheford Ct
- 6610 Weatheford Ct
