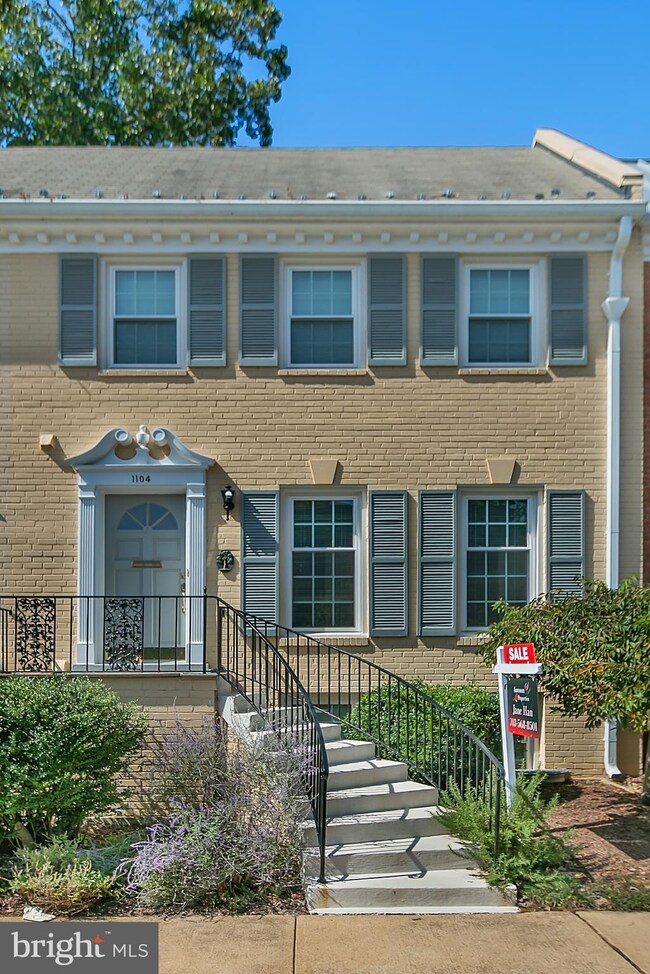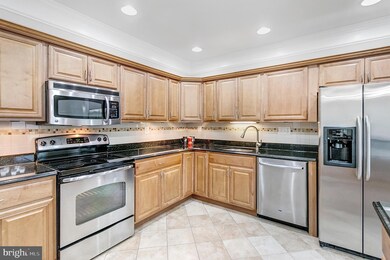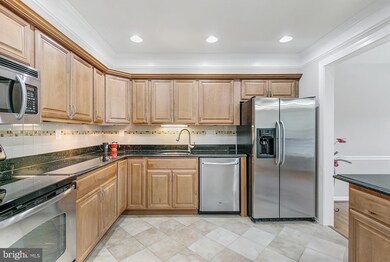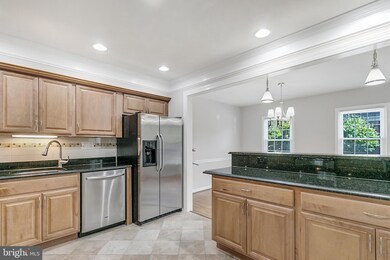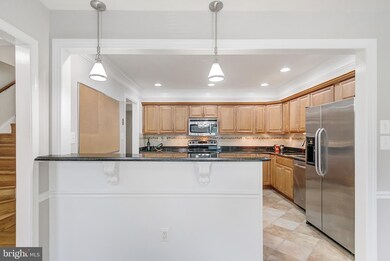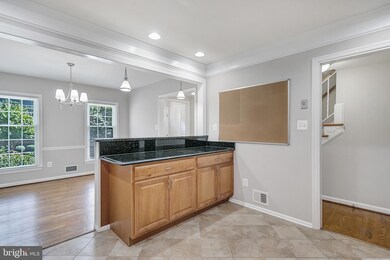
1104 Brentfield Dr McLean, VA 22101
Highlights
- Gourmet Kitchen
- Wood Burning Stove
- Traditional Architecture
- Churchill Road Elementary School Rated A
- Traditional Floor Plan
- 4-minute walk to Kings Manor Park
About This Home
As of June 2021CLASSIC 4 BED RM. 3.5 BATH TH IN CHARMING KINGS MANOR,ALL HARDWOOD FLOORS THRU OUT 2 LVL,LIVING RM HAS FIREPLACE & BAY WINDOW. REC. RM W/ 2ND FIREPLACE LEADS TO LARGE ENCLOSED PATIO AND YARD. BUILT-IN BOOK SHELVES.PRIME LOCATION IN MCLEAN. JUST MINS.FROM 495 AND GW PKWY,LANGLEY HS!*** NEW WINDOW REPLACED*** RENOVATED KITCHEN W/GRANITE,CABINET***New Laminate Floor Installed in Basement ***MUST SEE IT***
Townhouse Details
Home Type
- Townhome
Est. Annual Taxes
- $8,692
Year Built
- Built in 1967 | Remodeled in 2018
HOA Fees
- $150 Monthly HOA Fees
Parking
- On-Street Parking
Home Design
- Traditional Architecture
- Brick Exterior Construction
- Masonry
Interior Spaces
- 1,554 Sq Ft Home
- Property has 3 Levels
- Traditional Floor Plan
- Crown Molding
- Recessed Lighting
- 2 Fireplaces
- Wood Burning Stove
- Wood Burning Fireplace
- Screen For Fireplace
- Replacement Windows
- Insulated Windows
- Bay Window
- Family Room
- Living Room
- Dining Room
- Wood Flooring
Kitchen
- Gourmet Kitchen
- Breakfast Area or Nook
- Electric Oven or Range
- <<selfCleaningOvenToken>>
- Stove
- Ice Maker
- Dishwasher
- Stainless Steel Appliances
- Kitchen Island
- Disposal
Bedrooms and Bathrooms
- En-Suite Primary Bedroom
- Walk-In Closet
Laundry
- Laundry Room
- Dryer
- Washer
Finished Basement
- Walk-Out Basement
- Connecting Stairway
- Laundry in Basement
- Natural lighting in basement
Schools
- Churchill Road Elementary School
- Cooper Middle School
- Langley High School
Utilities
- Forced Air Heating and Cooling System
- Vented Exhaust Fan
- Natural Gas Water Heater
- Public Septic
Additional Features
- Energy-Efficient Windows with Low Emissivity
- 1,876 Sq Ft Lot
Listing and Financial Details
- Tax Lot 52
- Assessor Parcel Number 0214 16 0052
Community Details
Overview
- Association fees include common area maintenance, reserve funds, snow removal
- Kings Manor Subdivision
Amenities
- Common Area
Recreation
- Community Playground
Ownership History
Purchase Details
Home Financials for this Owner
Home Financials are based on the most recent Mortgage that was taken out on this home.Purchase Details
Home Financials for this Owner
Home Financials are based on the most recent Mortgage that was taken out on this home.Purchase Details
Similar Homes in the area
Home Values in the Area
Average Home Value in this Area
Purchase History
| Date | Type | Sale Price | Title Company |
|---|---|---|---|
| Deed | $850,000 | Allied Title & Escrow Llc | |
| Deed | $740,000 | Centerview Title Group Llc | |
| Gift Deed | -- | None Available |
Mortgage History
| Date | Status | Loan Amount | Loan Type |
|---|---|---|---|
| Previous Owner | $460,000 | New Conventional |
Property History
| Date | Event | Price | Change | Sq Ft Price |
|---|---|---|---|---|
| 07/21/2021 07/21/21 | Rented | $4,000 | 0.0% | -- |
| 07/21/2021 07/21/21 | Under Contract | -- | -- | -- |
| 07/21/2021 07/21/21 | For Rent | $4,000 | 0.0% | -- |
| 07/13/2021 07/13/21 | Under Contract | -- | -- | -- |
| 07/09/2021 07/09/21 | For Rent | $4,000 | 0.0% | -- |
| 06/14/2021 06/14/21 | Sold | $850,000 | -1.7% | $547 / Sq Ft |
| 05/01/2021 05/01/21 | Pending | -- | -- | -- |
| 04/13/2021 04/13/21 | For Sale | $865,000 | +16.9% | $557 / Sq Ft |
| 12/24/2019 12/24/19 | Sold | $740,000 | -1.2% | $476 / Sq Ft |
| 11/26/2019 11/26/19 | Pending | -- | -- | -- |
| 11/26/2019 11/26/19 | Price Changed | $749,000 | 0.0% | $482 / Sq Ft |
| 11/26/2019 11/26/19 | For Sale | $749,000 | +1.2% | $482 / Sq Ft |
| 11/18/2019 11/18/19 | Off Market | $740,000 | -- | -- |
| 11/15/2019 11/15/19 | For Sale | $750,000 | +1.4% | $483 / Sq Ft |
| 11/11/2019 11/11/19 | Off Market | $740,000 | -- | -- |
| 10/11/2019 10/11/19 | Price Changed | $759,900 | -1.3% | $489 / Sq Ft |
| 10/07/2019 10/07/19 | Price Changed | $769,900 | -1.3% | $495 / Sq Ft |
| 09/24/2019 09/24/19 | For Sale | $779,900 | -- | $502 / Sq Ft |
Tax History Compared to Growth
Tax History
| Year | Tax Paid | Tax Assessment Tax Assessment Total Assessment is a certain percentage of the fair market value that is determined by local assessors to be the total taxable value of land and additions on the property. | Land | Improvement |
|---|---|---|---|---|
| 2024 | $11,270 | $953,880 | $430,000 | $523,880 |
| 2023 | $10,011 | $869,410 | $360,000 | $509,410 |
| 2022 | $9,459 | $810,860 | $310,000 | $500,860 |
| 2021 | $9,312 | $778,270 | $305,000 | $473,270 |
| 2020 | $8,895 | $737,230 | $270,000 | $467,230 |
| 2019 | $8,692 | $720,450 | $258,000 | $462,450 |
| 2018 | $8,064 | $701,240 | $258,000 | $443,240 |
| 2017 | $8,230 | $695,090 | $253,000 | $442,090 |
| 2016 | $8,037 | $680,270 | $248,000 | $432,270 |
| 2015 | $7,782 | $683,270 | $251,000 | $432,270 |
| 2014 | $7,334 | $645,290 | $235,000 | $410,290 |
Agents Affiliated with this Home
-
MARY HALEY

Seller's Agent in 2021
MARY HALEY
RE/MAX
(877) 840-0144
1 in this area
34 Total Sales
-
Tracy Williams

Seller's Agent in 2021
Tracy Williams
TTR Sotheby's International Realty
(703) 867-4309
37 in this area
62 Total Sales
-
E
Seller Co-Listing Agent in 2021
Elizabeth Gensler
TTR Sotheby's International Realty
-
Lori Jung
L
Buyer's Agent in 2021
Lori Jung
Galaxy Realty LLC
(703) 625-9909
18 in this area
77 Total Sales
-
Jane Han
J
Seller's Agent in 2019
Jane Han
Samson Properties
(703) 568-8501
7 Total Sales
-
Jay Noh

Seller Co-Listing Agent in 2019
Jay Noh
Samson Properties
(703) 507-8802
48 Total Sales
Map
Source: Bright MLS
MLS Number: VAFX1089872
APN: 0214-16-0052
- 6732 Baron Rd
- 1146 Wimbledon Dr
- 1107 Kensington Rd
- 1153 Randolph Rd
- 1109 Ingleside Ave
- 1218 Kensington Rd
- 1127 Guilford Ct
- 6723 Georgetown Pike
- 6838 Saint Albans Rd
- 954 MacKall Farms Ln
- 6615 Malta Ln
- 1262 Kensington Rd
- 6602 Madison Mclean Dr
- 6885 Melrose Dr
- 1060 Harvey Rd
- 1110 Harvey Rd
- 1225 Stuart Robeson Dr
- 7003 Churchill Rd
- 6800 Fleetwood Rd Unit 701
- 6625 Weatheford Ct

