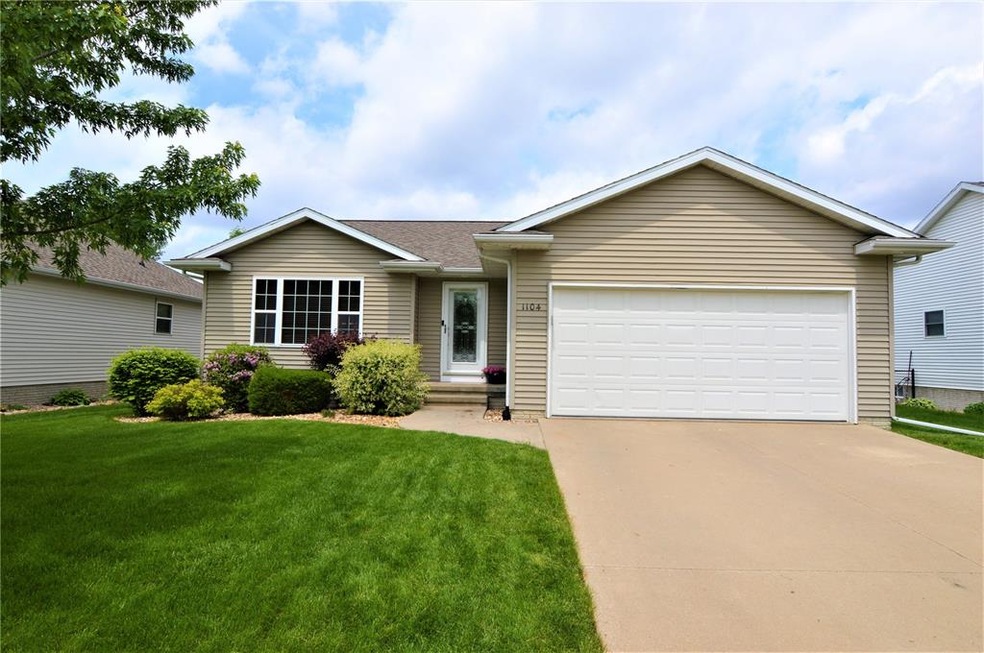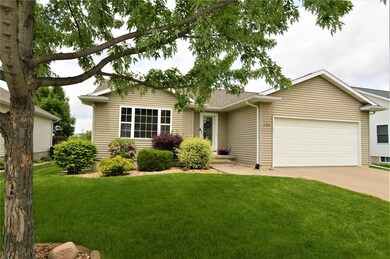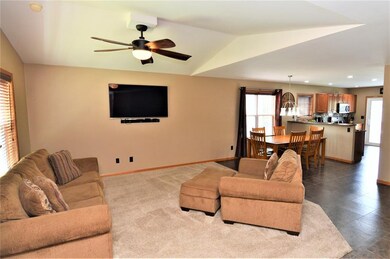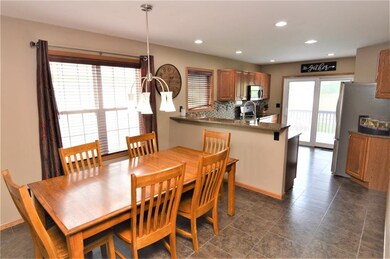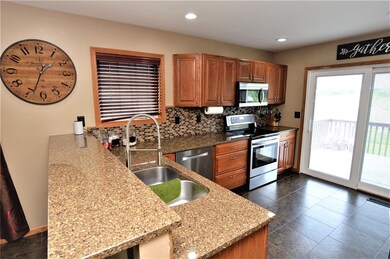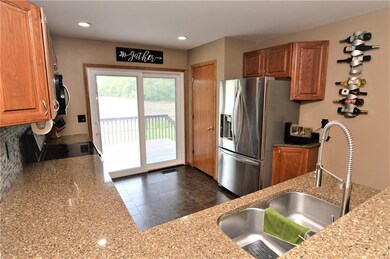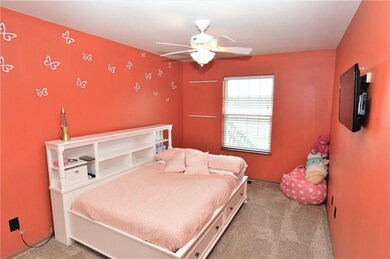
1104 Capri Dr NE Cedar Rapids, IA 52402
Highlights
- Deck
- Recreation Room
- Ranch Style House
- Westfield Elementary School Rated A
- Vaulted Ceiling
- Great Room
About This Home
As of July 2023This home is a true 4bed, 3bath home on the NE side of Cedar Rapids and is FULL of updates! Walk on in and you'll notice the vaulted ceilings and open concept living. In the kitchen enjoy quartz counter tops and stainless steel appliances. The main floor walkways, kitchen, and bathrooms all have tile flooring. Also on the main floor is the laundry (washer & dryer included) and the master bedroom complete with a on suite bathroom and walk-in closet. The basement is completely finished with a recreation space, movie area, 4th bedroom and full bathroom. Off the back of the home is a deck and a large fenced in back yard. In that back yard you’ll find a 10x12 storage shed with a loft for extra storage. Don’t worry about the neighbors behind you, there are none!! All of this in the Linn Mar school district. Come check it out today!
Last Buyer's Agent
Graf Home Selling Team
GRAF HOME SELLING TEAM & ASSOCIATES
Home Details
Home Type
- Single Family
Est. Annual Taxes
- $4,810
Year Built
- 2004
Lot Details
- 7,841 Sq Ft Lot
- Lot Dimensions are 65 x 120
- Fenced
Home Design
- Ranch Style House
- Frame Construction
- Vinyl Construction Material
Interior Spaces
- Vaulted Ceiling
- Great Room
- Family Room
- Living Room
- Formal Dining Room
- Recreation Room
- Basement Fills Entire Space Under The House
- Home Security System
Kitchen
- Breakfast Bar
- Range
- Microwave
- Dishwasher
- Disposal
Bedrooms and Bathrooms
- 4 Bedrooms | 3 Main Level Bedrooms
Laundry
- Laundry on main level
- Dryer
- Washer
Parking
- 2 Car Attached Garage
- Garage Door Opener
- Off-Street Parking
Outdoor Features
- Deck
- Storage Shed
Utilities
- Central Air
- Heating System Uses Gas
- Gas Water Heater
- Satellite Dish
- Cable TV Available
Ownership History
Purchase Details
Home Financials for this Owner
Home Financials are based on the most recent Mortgage that was taken out on this home.Purchase Details
Home Financials for this Owner
Home Financials are based on the most recent Mortgage that was taken out on this home.Purchase Details
Home Financials for this Owner
Home Financials are based on the most recent Mortgage that was taken out on this home.Purchase Details
Home Financials for this Owner
Home Financials are based on the most recent Mortgage that was taken out on this home.Purchase Details
Home Financials for this Owner
Home Financials are based on the most recent Mortgage that was taken out on this home.Purchase Details
Home Financials for this Owner
Home Financials are based on the most recent Mortgage that was taken out on this home.Purchase Details
Home Financials for this Owner
Home Financials are based on the most recent Mortgage that was taken out on this home.Similar Homes in Cedar Rapids, IA
Home Values in the Area
Average Home Value in this Area
Purchase History
| Date | Type | Sale Price | Title Company |
|---|---|---|---|
| Warranty Deed | $312,000 | None Listed On Document | |
| Interfamily Deed Transfer | -- | None Available | |
| Interfamily Deed Transfer | -- | None Available | |
| Warranty Deed | $225,500 | None Available | |
| Warranty Deed | $191,000 | None Available | |
| Warranty Deed | $177,000 | -- | |
| Warranty Deed | -- | -- | |
| Warranty Deed | $31,500 | -- |
Mortgage History
| Date | Status | Loan Amount | Loan Type |
|---|---|---|---|
| Previous Owner | $200,000 | New Conventional | |
| Previous Owner | $200,000 | New Conventional | |
| Previous Owner | $203,000 | New Conventional | |
| Previous Owner | $203,000 | Adjustable Rate Mortgage/ARM | |
| Previous Owner | $202,860 | Adjustable Rate Mortgage/ARM | |
| Previous Owner | $15,000 | Credit Line Revolving | |
| Previous Owner | $180,450 | New Conventional | |
| Previous Owner | $180,329 | FHA | |
| Previous Owner | $187,288 | FHA | |
| Previous Owner | $181,830 | Purchase Money Mortgage | |
| Previous Owner | $142,000 | Fannie Mae Freddie Mac | |
| Previous Owner | $17,750 | Unknown | |
| Previous Owner | $168,000 | Construction |
Property History
| Date | Event | Price | Change | Sq Ft Price |
|---|---|---|---|---|
| 07/18/2023 07/18/23 | Sold | $312,000 | -1.0% | $128 / Sq Ft |
| 06/20/2023 06/20/23 | Pending | -- | -- | -- |
| 06/20/2023 06/20/23 | For Sale | $315,000 | +39.8% | $129 / Sq Ft |
| 07/27/2018 07/27/18 | Sold | $225,400 | +0.2% | $92 / Sq Ft |
| 05/23/2018 05/23/18 | Pending | -- | -- | -- |
| 05/23/2018 05/23/18 | For Sale | $224,900 | -- | $92 / Sq Ft |
Tax History Compared to Growth
Tax History
| Year | Tax Paid | Tax Assessment Tax Assessment Total Assessment is a certain percentage of the fair market value that is determined by local assessors to be the total taxable value of land and additions on the property. | Land | Improvement |
|---|---|---|---|---|
| 2024 | $5,696 | $296,100 | $52,300 | $243,800 |
| 2023 | $5,696 | $282,800 | $49,000 | $233,800 |
| 2022 | $4,982 | $258,100 | $45,800 | $212,300 |
| 2021 | $4,916 | $234,000 | $42,500 | $191,500 |
| 2020 | $4,916 | $218,000 | $34,300 | $183,700 |
| 2019 | $4,678 | $209,900 | $34,300 | $175,600 |
| 2018 | $4,474 | $209,900 | $34,300 | $175,600 |
| 2017 | $4,304 | $196,300 | $34,300 | $162,000 |
| 2016 | $4,391 | $196,300 | $34,300 | $162,000 |
| 2015 | $4,259 | $190,211 | $26,152 | $164,059 |
| 2014 | $4,064 | $190,211 | $26,152 | $164,059 |
| 2013 | $3,924 | $190,211 | $26,152 | $164,059 |
Agents Affiliated with this Home
-
Maggie Druger

Seller's Agent in 2023
Maggie Druger
SKOGMAN REALTY
(319) 213-1544
105 Total Sales
-
Lena Gilbert

Buyer's Agent in 2023
Lena Gilbert
SKOGMAN REALTY
(319) 241-9249
115 Total Sales
-
Matt Clark

Seller's Agent in 2018
Matt Clark
Epique Realty
(563) 212-5959
166 Total Sales
-
G
Buyer's Agent in 2018
Graf Home Selling Team
GRAF HOME SELLING TEAM & ASSOCIATES
Map
Source: Cedar Rapids Area Association of REALTORS®
MLS Number: 1803581
APN: 11273-05011-00000
- 8139 Turtlerun Dr NE
- 929 Messina Dr NE
- 923 Messina Dr NE
- 7826 Burr Ridge Ct NE
- 1018 Deer Run Dr NE
- 7701 Westfield Dr NE
- 8313 Monterey Dr NE
- 7633 Westfield Dr NE
- 819 Winterberry Place NE Unit 819
- 1312 Beringer Ct NE
- 1019 Acacia Dr NE
- 7615 Westfield Dr NE
- 1402 Beringer Ct NE
- 913 Deer Run Dr NE
- 8201 Council St NE
- 7599 Summerset Ave NE
- 1205 74th St NE
- 7635 Quail Trail NE
- 1167 74th St NE Unit 1167
- 1515 Fox Trail Dr NE
