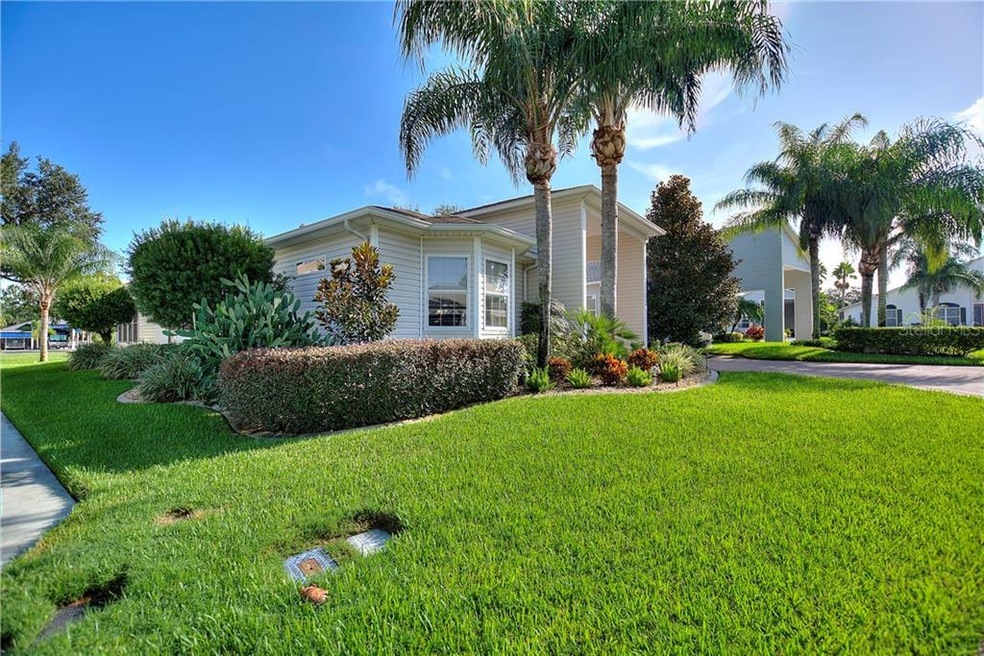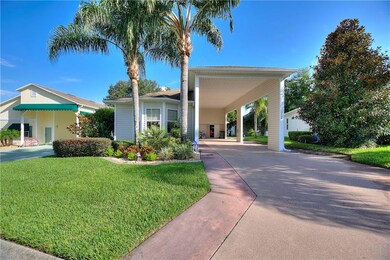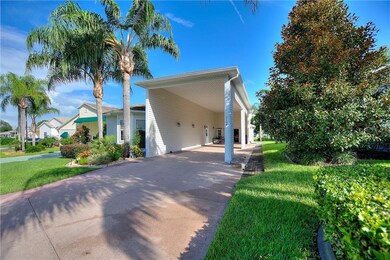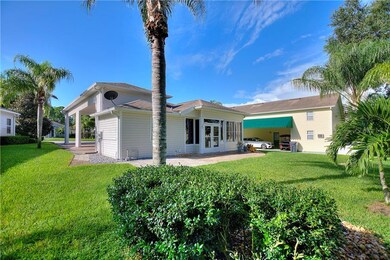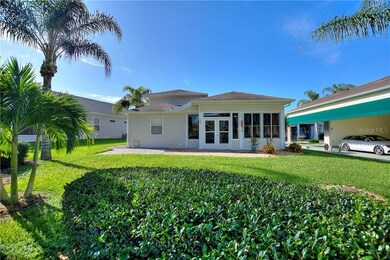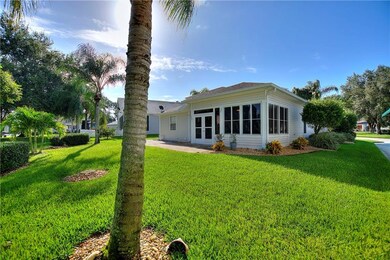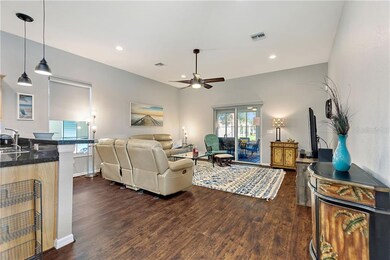
1104 Caravan Loop Polk City, FL 33868
Highlights
- Senior Community
- Wood Flooring
- Central Heating and Cooling System
- Open Floorplan
- Outdoor Storage
- Ceiling Fan
About This Home
As of November 2020Looking for a retirement residence or just a winter retreat, look no further. This one bedroom RV port home has been updated and has an open layout which makes it seem so much larger. There is an enclosed lanai which is heated and cooled. All the flooring is new and opens up the rooms even more. There is inside laundry washer/dryer do not convey, and a small 5 x 4 built in desk area in the hallway which allows for computer and privacy while doing paperwork. There is a two story storage area in rear of port for additional items. The master bedroom has double closets and extra storage above the closets. Community has two clubhouses, pools, tennis courts, laundry facilities, billiard/card room, 24-hour gated guarded security and so much more.
Last Agent to Sell the Property
BEST PROPERTIES OFFERED License #3371811 Listed on: 09/03/2020
Home Details
Home Type
- Single Family
Est. Annual Taxes
- $2,138
Year Built
- Built in 2010
Lot Details
- 6,970 Sq Ft Lot
- Lot Dimensions are 60x122x60x122
- South Facing Home
- Irrigation
HOA Fees
- $106 Monthly HOA Fees
Home Design
- Slab Foundation
- Shingle Roof
- Vinyl Siding
Interior Spaces
- 921 Sq Ft Home
- Open Floorplan
- Ceiling Fan
- Wood Flooring
Kitchen
- Microwave
- Dishwasher
Bedrooms and Bathrooms
- 1 Bedroom
- 1 Full Bathroom
Outdoor Features
- Exterior Lighting
- Outdoor Storage
- Rain Gutters
Utilities
- Central Heating and Cooling System
- Electric Water Heater
- Cable TV Available
Community Details
- Senior Community
- Delory Brown Association, Phone Number (352) 243-4595
- Mount Olive Shores North Subdivision
Listing and Financial Details
- Down Payment Assistance Available
- Visit Down Payment Resource Website
- Tax Lot 77
- Assessor Parcel Number 25-26-31-295433-000770
Ownership History
Purchase Details
Home Financials for this Owner
Home Financials are based on the most recent Mortgage that was taken out on this home.Purchase Details
Purchase Details
Home Financials for this Owner
Home Financials are based on the most recent Mortgage that was taken out on this home.Purchase Details
Purchase Details
Home Financials for this Owner
Home Financials are based on the most recent Mortgage that was taken out on this home.Purchase Details
Home Financials for this Owner
Home Financials are based on the most recent Mortgage that was taken out on this home.Purchase Details
Purchase Details
Purchase Details
Home Financials for this Owner
Home Financials are based on the most recent Mortgage that was taken out on this home.Similar Homes in Polk City, FL
Home Values in the Area
Average Home Value in this Area
Purchase History
| Date | Type | Sale Price | Title Company |
|---|---|---|---|
| Warranty Deed | $250,000 | Attorney | |
| Warranty Deed | $237,000 | Attorney | |
| Deed | $214,000 | -- | |
| Warranty Deed | $190,000 | Hillsborough Title Iii Llc D | |
| Warranty Deed | $180,000 | Attorney | |
| Warranty Deed | $90,000 | Attorney | |
| Warranty Deed | $80,000 | Attorney | |
| Warranty Deed | $80,000 | -- | |
| Warranty Deed | $55,500 | -- |
Mortgage History
| Date | Status | Loan Amount | Loan Type |
|---|---|---|---|
| Open | $70,000 | New Conventional | |
| Previous Owner | $171,200 | No Value Available | |
| Previous Owner | -- | No Value Available | |
| Previous Owner | $144,000 | New Conventional | |
| Previous Owner | $99,900 | Construction | |
| Previous Owner | $81,000 | Purchase Money Mortgage | |
| Previous Owner | $41,000 | Purchase Money Mortgage |
Property History
| Date | Event | Price | Change | Sq Ft Price |
|---|---|---|---|---|
| 11/30/2020 11/30/20 | Sold | $250,000 | -2.9% | $271 / Sq Ft |
| 09/03/2020 09/03/20 | For Sale | $257,500 | +43.1% | $280 / Sq Ft |
| 04/24/2014 04/24/14 | Sold | $180,000 | -5.2% | $149 / Sq Ft |
| 03/12/2014 03/12/14 | Pending | -- | -- | -- |
| 02/18/2014 02/18/14 | For Sale | $189,900 | -- | $157 / Sq Ft |
Tax History Compared to Growth
Tax History
| Year | Tax Paid | Tax Assessment Tax Assessment Total Assessment is a certain percentage of the fair market value that is determined by local assessors to be the total taxable value of land and additions on the property. | Land | Improvement |
|---|---|---|---|---|
| 2023 | $2,083 | $156,661 | $0 | $0 |
| 2022 | $1,996 | $152,098 | $0 | $0 |
| 2021 | $2,000 | $147,668 | $0 | $0 |
| 2020 | $3,064 | $184,989 | $40,000 | $144,989 |
| 2019 | $2,138 | $156,398 | $39,000 | $117,398 |
| 2018 | $2,505 | $142,157 | $37,000 | $105,157 |
| 2017 | $2,620 | $151,149 | $0 | $0 |
| 2016 | $1,841 | $135,928 | $0 | $0 |
| 2015 | $1,466 | $134,983 | $0 | $0 |
| 2014 | $2,251 | $130,310 | $0 | $0 |
Agents Affiliated with this Home
-
Douglass Dillard

Seller's Agent in 2020
Douglass Dillard
BEST PROPERTIES OFFERED
(813) 499-9979
106 in this area
109 Total Sales
-
Gate Arty

Seller's Agent in 2014
Gate Arty
KELLER WILLIAMS REALTY SMART
(863) 577-1234
13 in this area
744 Total Sales
-
Joel Elmore
J
Seller Co-Listing Agent in 2014
Joel Elmore
KELLER WILLIAMS REALTY SMART
(863) 660-1819
13 in this area
22 Total Sales
-
D
Buyer's Agent in 2014
Donna Zemo
Map
Source: Stellar MLS
MLS Number: P4912321
APN: 25-26-31-295433-000770
- 1214 Motorcoach Dr
- 1167 Motorcoach Dr
- 1155 Motorcoach Dr
- 1074 Caravan Loop
- 1064 Caravan Loop
- 1045 Caravan Loop
- 1098 Motorcoach Dr
- 1039 Motorcoach Dr
- 311 Nolane Ln
- 317 Nolane Ln
- 1082 Motorcoach Dr
- 1056 Rally Dr
- 234 Laynewade Rd
- 1062 Rally Dr
- 323 Travelers Dr
- 246 Laynewade Rd
- 333 Motorcoach Dr S
- 337 Motorcoach Dr S
- 336 Motorcoach Dr S
- 314 Nolane Ln
