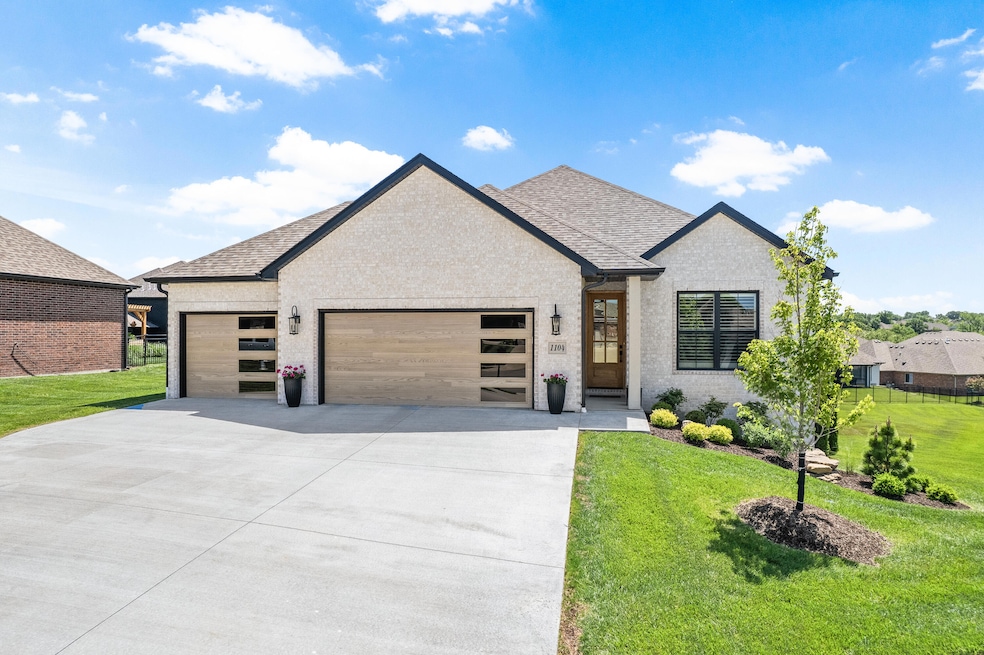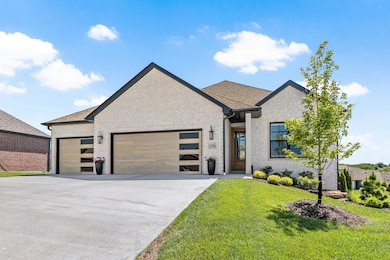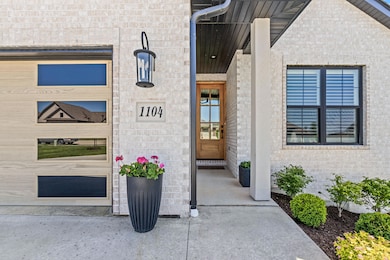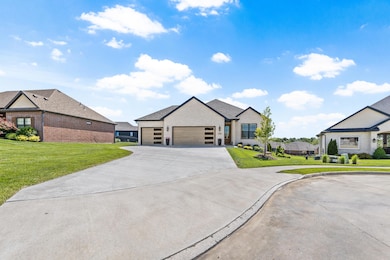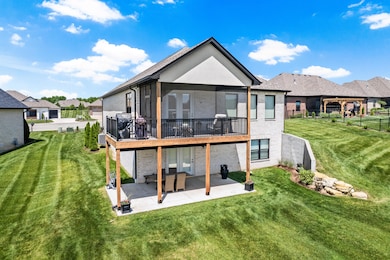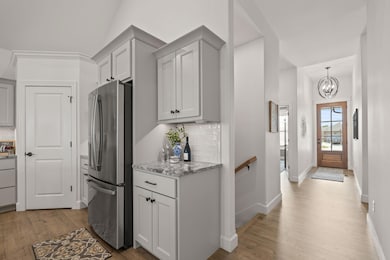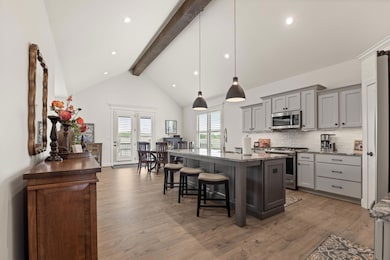
1104 Caymus Ct Columbia, MO 65201
Old Hawthorne NeighborhoodEstimated payment $4,204/month
Highlights
- Clubhouse
- Ranch Style House
- 3 Car Attached Garage
- Covered Deck
- Community Pool
- Eat-In Kitchen
About This Home
Experience refined, maintenance-free living in the highly sought-after Old Hawthorne community. This gorgeous all-brick, 3-bedroom, 3-bath detached villa features soaring ceilings, a chef's kitchen with custom cabinetry and premium finishes, and a warm, inviting living space with a fireplace. The main-level owner's suite includes a spa-like bathroom and a custom walk-in closet by LB Classic Master Closets. Step out onto the back deck to enjoy a stunning, unobstructed view of the clubhouse—perfect for relaxing or entertaining. Residents enjoy access to world-class amenities including a private golf course, clubhouse, resort-style pool, full fitness center, tennis, and pickleball courts.
Home Details
Home Type
- Single Family
Est. Annual Taxes
- $5,831
Lot Details
- Lot Dimensions are 100.53 x 158.46
- Sprinkler System
HOA Fees
- $210 Monthly HOA Fees
Parking
- 3 Car Attached Garage
- Driveway
Home Design
- Ranch Style House
- Traditional Architecture
- Brick Veneer
- Concrete Foundation
- Poured Concrete
Interior Spaces
- Electric Fireplace
- Vinyl Clad Windows
- Family Room with Fireplace
- Eat-In Kitchen
Flooring
- Carpet
- Tile
- Vinyl
Bedrooms and Bathrooms
- 3 Bedrooms
- Bathroom on Main Level
- 3 Full Bathrooms
Partially Finished Basement
- Walk-Out Basement
- Interior Basement Entry
Outdoor Features
- Covered Deck
Schools
- Cedar Ridge Elementary School
- Oakland Middle School
- Battle High School
Utilities
- Forced Air Heating and Cooling System
- Heating System Uses Natural Gas
Listing and Financial Details
- Assessor Parcel Number 1750200022610001
Community Details
Overview
- Built by Rave
- Old Hawthorne Subdivision
Amenities
- Clubhouse
Recreation
- Community Pool
Map
Home Values in the Area
Average Home Value in this Area
Tax History
| Year | Tax Paid | Tax Assessment Tax Assessment Total Assessment is a certain percentage of the fair market value that is determined by local assessors to be the total taxable value of land and additions on the property. | Land | Improvement |
|---|---|---|---|---|
| 2024 | $5,831 | $86,431 | $10,488 | $75,943 |
| 2023 | $5,783 | $86,431 | $10,488 | $75,943 |
| 2022 | $385 | $5,757 | $5,757 | $0 |
| 2021 | $385 | $5,757 | $5,757 | $0 |
| 2020 | $410 | $5,757 | $5,757 | $0 |
| 2019 | $410 | $5,757 | $5,757 | $0 |
| 2018 | $0 | $0 | $0 | $0 |
Property History
| Date | Event | Price | Change | Sq Ft Price |
|---|---|---|---|---|
| 05/31/2025 05/31/25 | For Sale | $645,000 | +4.0% | $222 / Sq Ft |
| 12/04/2023 12/04/23 | Sold | -- | -- | -- |
| 10/17/2023 10/17/23 | Pending | -- | -- | -- |
| 09/28/2023 09/28/23 | Price Changed | $619,900 | -0.8% | $214 / Sq Ft |
| 08/21/2023 08/21/23 | Price Changed | $624,900 | -1.6% | $215 / Sq Ft |
| 06/15/2023 06/15/23 | For Sale | $634,900 | -- | $219 / Sq Ft |
Purchase History
| Date | Type | Sale Price | Title Company |
|---|---|---|---|
| Warranty Deed | -- | None Listed On Document |
Mortgage History
| Date | Status | Loan Amount | Loan Type |
|---|---|---|---|
| Previous Owner | $535,292 | New Conventional | |
| Previous Owner | $2,192,600 | Future Advance Clause Open End Mortgage | |
| Previous Owner | $710,000 | Future Advance Clause Open End Mortgage |
Similar Homes in Columbia, MO
Source: Columbia Board of REALTORS®
MLS Number: 427202
APN: 17-502-00-02-261-00
- 5914 Harlan Ct Unit CT
- 1209 Marcassin Dr
- 602 Old Hawthorne Dr E
- LOTS #38 Old Hawthorne Dr
- 5915 Ivory Ln
- 6013 Ivory Ln
- 5605 Lightpost Ct
- 6021 Ivory Ln
- 1301 Morning Dove Dr
- 1303 Morning Dove Dr
- LOT 172 Cutters Corner Ln
- LOT 123 Signature Ridge
- 5402 Wild Horse Ct
- LOT 122 Signature Ridge
- 0 Portrush Dr
- LOT 212 Portrush Dr
- LOT 220 Portrush Dr
- LOT 213 Portrush Dr
- LOT 170 Portrush Dr
- 6205 Signature Ridge
- 1616 Residence Dr
- 1810 Trellis Ln
- 1817 Wes Milligan Ln
- 5600 Troylene Ct
- 6325 Murano Way
- 609 Black Wolf Loop
- 5322 Harbor Town Dr
- 209 Port Way
- 4413 Royal County Rd
- 307 Burnside Dr Unit 307
- 5718 Canaveral Dr
- 215 Snead Dr
- 1 Kipling Way
- 6402 E Saint Charles Rd
- 5000 Clark Ln
- 1312 Valley Creek Ln Unit 1314
- 1326 N Frideriki Dr Unit 1328
- 1327 Valley Creek Ln Unit 1329
- 1332 Godas
- 5364 E Trikalla Dr
