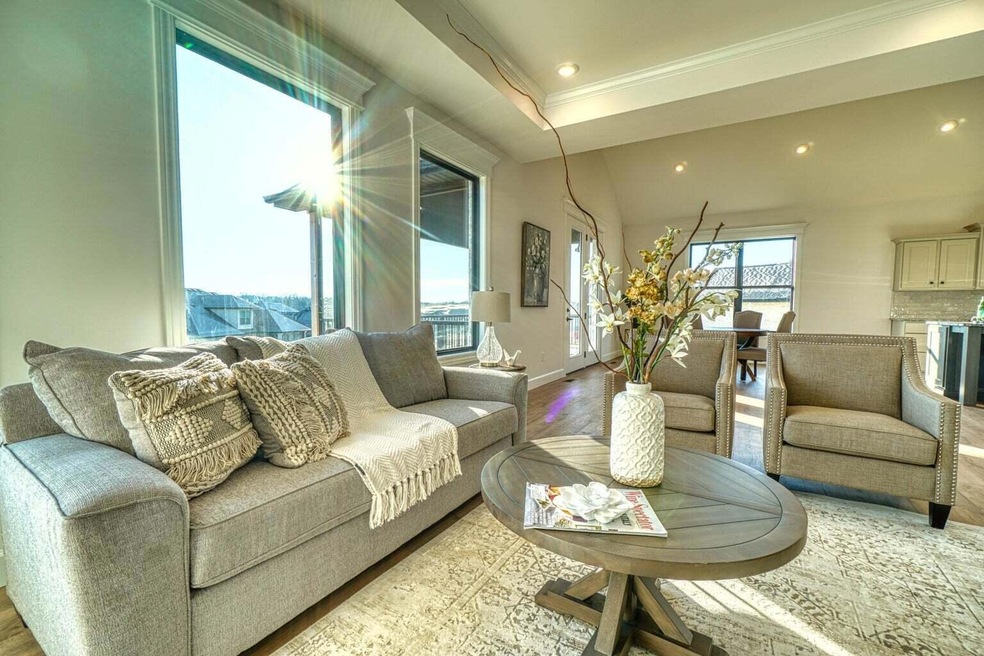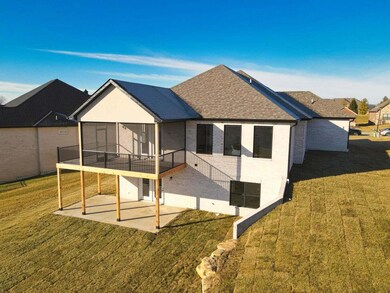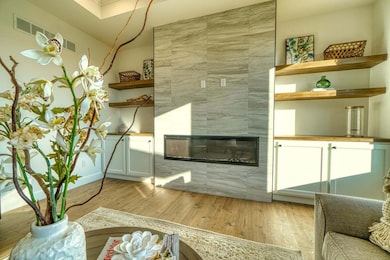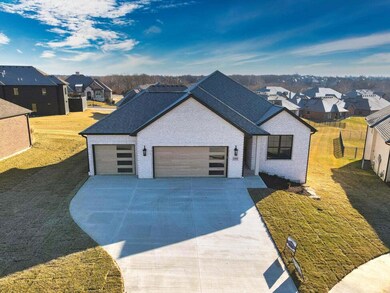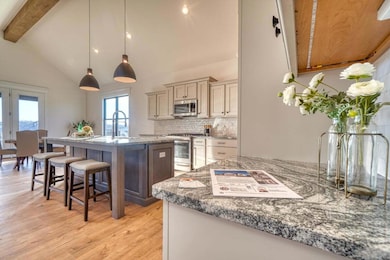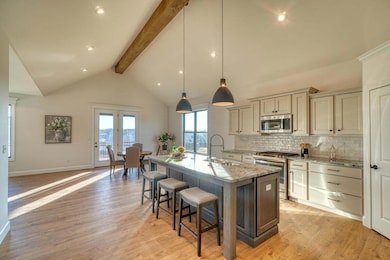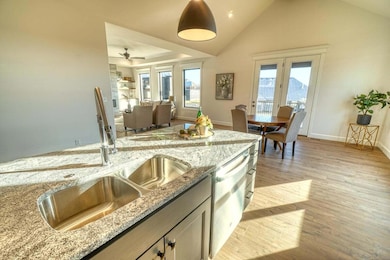
1104 Caymus Ct Columbia, MO 65201
Old Hawthorne NeighborhoodHighlights
- Clubhouse
- Recreation Room
- Solid Surface Countertops
- Covered Deck
- Ranch Style House
- Community Pool
About This Home
As of December 2023Experience the epitome of the hassle-free living in the exquisite community of the Villas at Old Hawthorne. Immerse yourself in the timeless elegance of Columbia's architectural heritage while relishing in the modern conveniences and amenities that come with resort-style living. Indulge in the sheer luxury of this stunning detached villa, boasting three bedrooms and three full baths, all meticulously crafted with top-of-the-line upgrades by Rave Homes. With a meticulous layout, this villa showcases a master suite on the main level, complete with a luxurious master bath and a custom walk-in closet designed by LB Classic Master Closets. Entertain guests in style with a chef's dream kitchen, soaring ceilings, custom cabinetry, exquisite countertops, and a cozy fireplace in the living area. Embrace the opportunity to make your dreams come true in this extraordinary abode.
Last Agent to Sell the Property
Weichert, Realtors - House of License #2007009542 Listed on: 06/15/2023
Home Details
Home Type
- Single Family
Est. Annual Taxes
- $385
Year Built
- Built in 2022
Lot Details
- Lot Dimensions are 100.53 x 158.46
- Cul-De-Sac
- Sprinkler System
- Cleared Lot
- Zoning described as PD- Residential*
HOA Fees
- $165 Monthly HOA Fees
Parking
- 3 Car Attached Garage
- Garage Door Opener
- Driveway
Home Design
- Ranch Style House
- Traditional Architecture
- Brick Veneer
- Architectural Shingle Roof
Interior Spaces
- Wet Bar
- Electric Fireplace
- Vinyl Clad Windows
- Family Room
- Living Room with Fireplace
- Dining Room
- Open Floorplan
- Recreation Room
- Lower Floor Utility Room
- Utility Room
- Partially Finished Basement
Kitchen
- Gas Range
- <<microwave>>
- Dishwasher
- Kitchen Island
- Solid Surface Countertops
- Disposal
Flooring
- Carpet
- Vinyl
Bedrooms and Bathrooms
- 3 Bedrooms
- Split Bedroom Floorplan
- Walk-In Closet
- 3 Full Bathrooms
- <<tubWithShowerToken>>
- Shower Only
Laundry
- Laundry on main level
- Washer and Dryer Hookup
Home Security
- Smart Thermostat
- Fire and Smoke Detector
Outdoor Features
- Covered Deck
- Covered patio or porch
Schools
- Cedar Ridge Elementary School
- Oakland Middle School
- Battle High School
Utilities
- Forced Air Heating and Cooling System
- Heating System Uses Natural Gas
- Programmable Thermostat
- Municipal Utilities District Water
- Cable TV Available
Listing and Financial Details
- Assessor Parcel Number 1750200022610001
Community Details
Overview
- Built by RAVE HOMES
- Old Hawthorne Subdivision
Amenities
- Clubhouse
Recreation
- Community Pool
Ownership History
Purchase Details
Home Financials for this Owner
Home Financials are based on the most recent Mortgage that was taken out on this home.Similar Homes in Columbia, MO
Home Values in the Area
Average Home Value in this Area
Purchase History
| Date | Type | Sale Price | Title Company |
|---|---|---|---|
| Warranty Deed | -- | None Listed On Document |
Mortgage History
| Date | Status | Loan Amount | Loan Type |
|---|---|---|---|
| Previous Owner | $535,292 | New Conventional | |
| Previous Owner | $2,192,600 | Future Advance Clause Open End Mortgage | |
| Previous Owner | $710,000 | Future Advance Clause Open End Mortgage |
Property History
| Date | Event | Price | Change | Sq Ft Price |
|---|---|---|---|---|
| 05/31/2025 05/31/25 | For Sale | $645,000 | +4.0% | $222 / Sq Ft |
| 12/04/2023 12/04/23 | Sold | -- | -- | -- |
| 10/17/2023 10/17/23 | Pending | -- | -- | -- |
| 09/28/2023 09/28/23 | Price Changed | $619,900 | -0.8% | $214 / Sq Ft |
| 08/21/2023 08/21/23 | Price Changed | $624,900 | -1.6% | $215 / Sq Ft |
| 06/15/2023 06/15/23 | For Sale | $634,900 | -- | $219 / Sq Ft |
Tax History Compared to Growth
Tax History
| Year | Tax Paid | Tax Assessment Tax Assessment Total Assessment is a certain percentage of the fair market value that is determined by local assessors to be the total taxable value of land and additions on the property. | Land | Improvement |
|---|---|---|---|---|
| 2024 | $5,831 | $86,431 | $10,488 | $75,943 |
| 2023 | $5,783 | $86,431 | $10,488 | $75,943 |
| 2022 | $385 | $5,757 | $5,757 | $0 |
| 2021 | $385 | $5,757 | $5,757 | $0 |
| 2020 | $410 | $5,757 | $5,757 | $0 |
| 2019 | $410 | $5,757 | $5,757 | $0 |
| 2018 | $0 | $0 | $0 | $0 |
Agents Affiliated with this Home
-
Katie Wagner
K
Seller's Agent in 2025
Katie Wagner
573 Realty, LLC
(573) 355-7159
20 in this area
188 Total Sales
-
Jen McCallister
J
Seller Co-Listing Agent in 2025
Jen McCallister
573 Realty, LLC
(573) 999-3983
16 in this area
163 Total Sales
-
Stacey Swalla

Seller's Agent in 2023
Stacey Swalla
Weichert, Realtors - House of
(573) 999-5583
11 in this area
255 Total Sales
-
Bev Curtis

Buyer's Agent in 2023
Bev Curtis
Bev & Co. Realty, LLC
(573) 864-5054
27 in this area
603 Total Sales
-
c
Buyer's Agent in 2023
cbor.rets.510000273
cbor.rets.RETS_OFFICE
Map
Source: Columbia Board of REALTORS®
MLS Number: 414217
APN: 17-502-00-02-261-00
- 1013 Caymus Ct
- 1004 Caymus Ct
- 5914 Harlan Ct Unit CT
- 1107 Marcassin Dr
- 810 Sunstone Ln
- 800 Sunstone Ln
- 602 Old Hawthorne Dr E
- 5915 Ivory Ln
- 5621 Lightpost Dr
- LOTS #38 Old Hawthorne Dr
- 6113 Ivory Ln
- LOT 172 Cutters Corner Ln
- 807 Cutters Corner Ln
- 1301 Morning Dove Dr
- LOT 212 Portrush Dr
- LOT 220 Portrush Dr
- LOT 213 Portrush Dr
- LOT 170 Portrush Dr
- 1303 Morning Dove Dr
- 6301 Crooked Switch Ct
