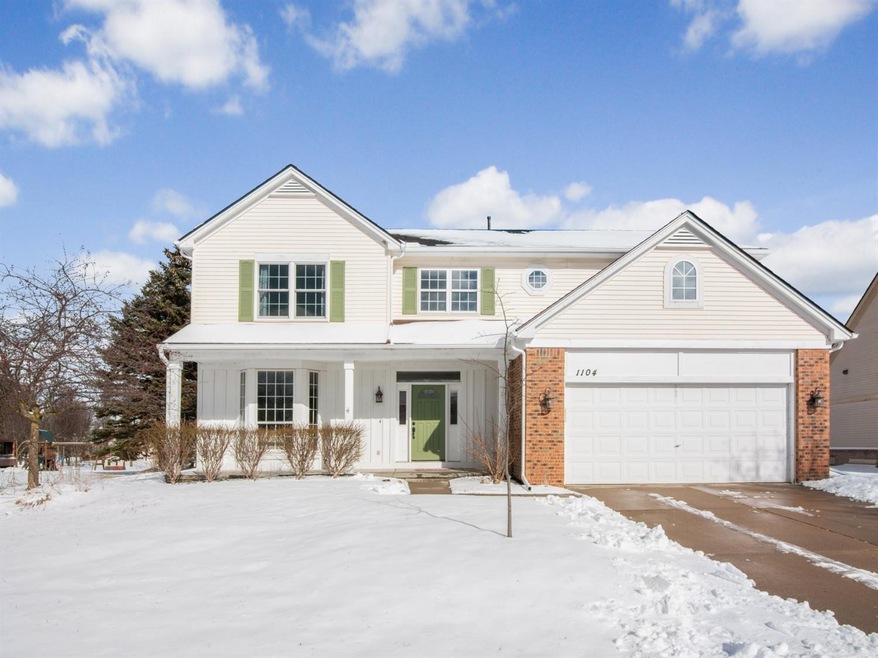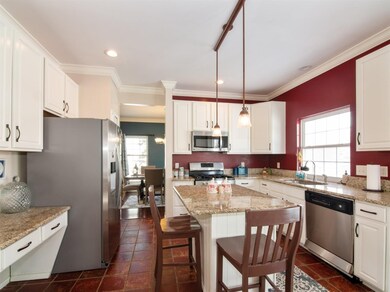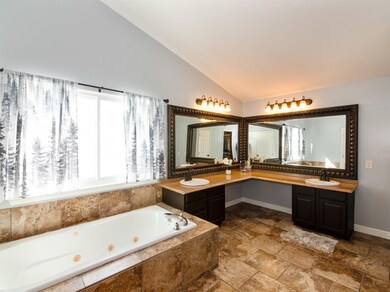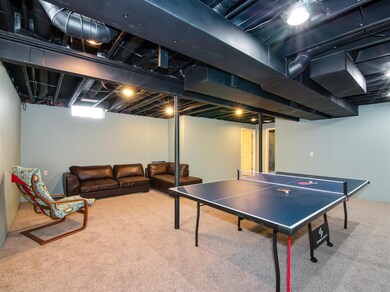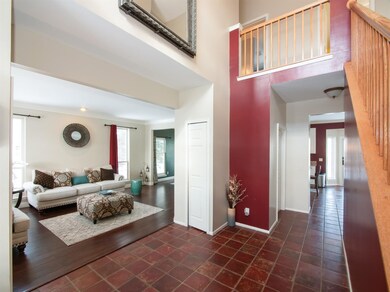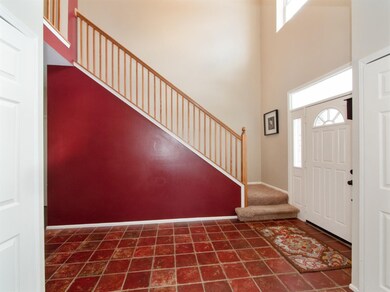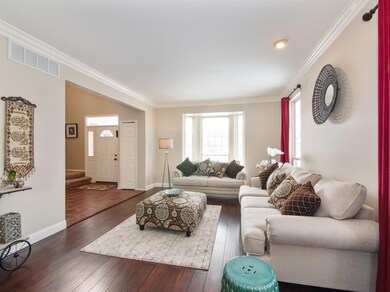Trotters Pointe showpiece home is situated on a S-N oriented, large lot with a dreamy backyard oasis and with so many luxury features, it's Top-of-Class! Enjoy the in-ground pool, built-in firepit and stamped concrete patio this summer. The front porch leads to an open, 2-story entry way and from there to the living and formal dining rooms with hardwood floors. Upgraded and updated kitchen features 42'' white cabinets, granite, island with bar seating, planning station, pantry, stainless appliances, and modern lighting and hardware.Family room with stone fireplace, plus a 2nd fireplace in the master bedroom. Speaking of the Master - you won't believe the incredible bathroom with tile, jetted tub, double sinks & vanities and a HUGE shower with dual heads and custom tile. Large walk-in close closet is the icing on the cake. Every bedroom features cathedral ceilings and ceiling fans. The lower level is finished and includes another beautifully updated full bathroom and a non-conforming bedroom or home office. Other improvements: Roof and gutters new 2020 and under warranty, Furnace 2019, many windows replaced over last 5 years. The sub offers a tennis court, docks overlooking ponds, and playscape with swings., Primary Bath, Rec Room: Finished

