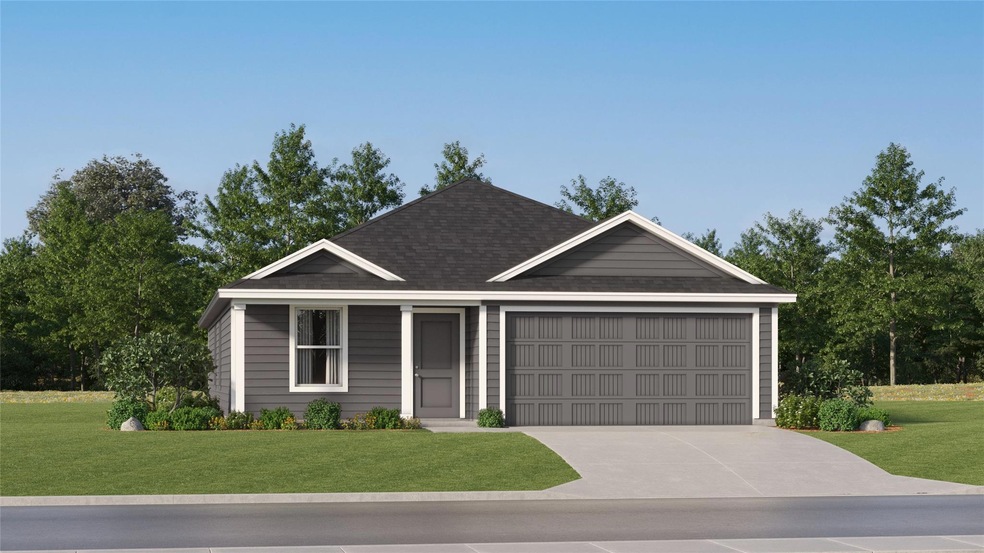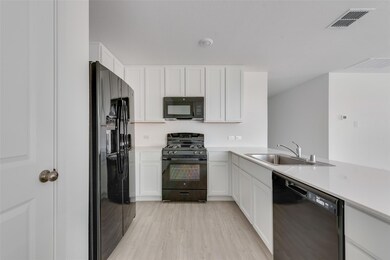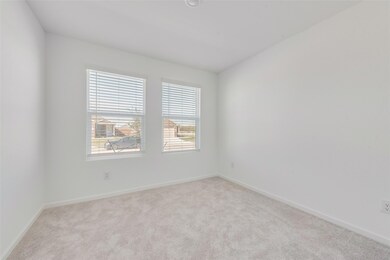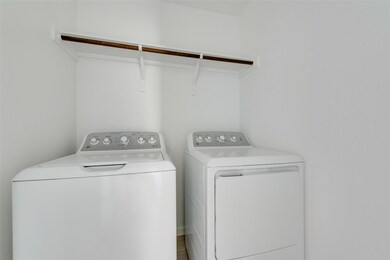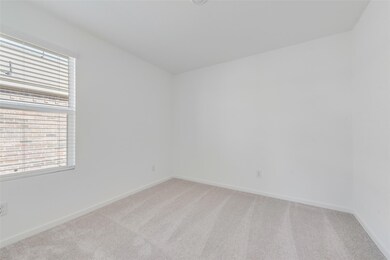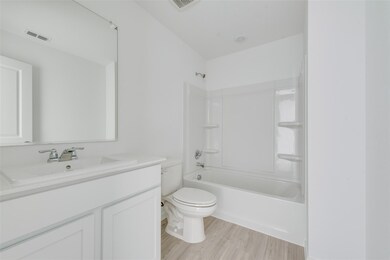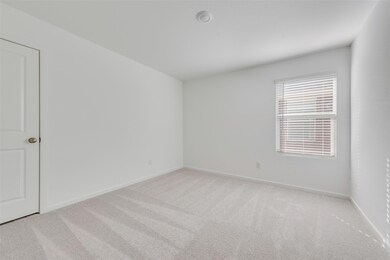
1104 Colt Creek Way Heartland, TX 75114
Highlights
- New Construction
- Covered patio or porch
- Built-In Features
- Traditional Architecture
- 2 Car Attached Garage
- Walk-In Closet
About This Home
As of May 2025LENNAR - Eastland - Ramsey Floorplan - This new single-story design makes smart use of the space available. At the front are all three secondary bedrooms arranged near a convenient full-sized bathroom. Down the foyer is a modern layout connecting a peninsula-style kitchen made for inspired meals, an intimate dining area and a family room ideal for gatherings. Tucked in a quiet corner is the owner’s suite with an attached bathroom and walk-in closet.Prices and features may vary and are subject to change. Photos are for illustrative purposes only.
Last Agent to Sell the Property
Turner Mangum LLC Brokerage Phone: 866-314-4477 License #0626887 Listed on: 03/10/2025
Home Details
Home Type
- Single Family
Year Built
- Built in 2025 | New Construction
Lot Details
- 5,401 Sq Ft Lot
- Lot Dimensions are 45x120
- Wood Fence
- Landscaped
- Sprinkler System
HOA Fees
- $42 Monthly HOA Fees
Parking
- 2 Car Attached Garage
- Front Facing Garage
Home Design
- Traditional Architecture
- Brick Exterior Construction
- Slab Foundation
- Composition Roof
Interior Spaces
- 1,667 Sq Ft Home
- 1-Story Property
- Built-In Features
- <<energyStarQualifiedWindowsToken>>
Kitchen
- Gas Range
- <<microwave>>
- Dishwasher
- Disposal
Flooring
- Carpet
- Luxury Vinyl Plank Tile
Bedrooms and Bathrooms
- 4 Bedrooms
- Walk-In Closet
- 2 Full Bathrooms
- Low Flow Plumbing Fixtures
Home Security
- Carbon Monoxide Detectors
- Fire and Smoke Detector
Eco-Friendly Details
- Energy-Efficient Appliances
- Energy-Efficient HVAC
- Energy-Efficient Insulation
- Energy-Efficient Doors
- Energy-Efficient Thermostat
Outdoor Features
- Covered patio or porch
Schools
- Crandall Elementary School
- Crandall High School
Utilities
- Central Heating and Cooling System
- Heating System Uses Natural Gas
- High Speed Internet
- Cable TV Available
Community Details
- Association fees include all facilities, management, ground maintenance
- Sw Legacy Association
- Eastland Subdivision
Listing and Financial Details
- Assessor Parcel Number 230588
Similar Homes in the area
Home Values in the Area
Average Home Value in this Area
Property History
| Date | Event | Price | Change | Sq Ft Price |
|---|---|---|---|---|
| 05/12/2025 05/12/25 | Sold | -- | -- | -- |
| 03/15/2025 03/15/25 | Pending | -- | -- | -- |
| 03/12/2025 03/12/25 | Price Changed | $231,999 | 0.0% | $139 / Sq Ft |
| 03/12/2025 03/12/25 | For Sale | $231,999 | -6.1% | $139 / Sq Ft |
| 03/10/2025 03/10/25 | For Sale | $246,999 | -- | $148 / Sq Ft |
Tax History Compared to Growth
Agents Affiliated with this Home
-
Jared Turner
J
Seller's Agent in 2025
Jared Turner
Turner Mangum LLC
(866) 314-4477
483 in this area
5,732 Total Sales
-
Darrell Steffensen
D
Buyer's Agent in 2025
Darrell Steffensen
Ultima Real Estate
(972) 849-7795
1 in this area
15 Total Sales
Map
Source: North Texas Real Estate Information Systems (NTREIS)
MLS Number: 20867121
- 1122 Colt Creek Way
- 1118 Colt Creek Way
- 1417 Showdown Ln
- 1809 Equine Retreat Way
- 1805 Equine Retreat Way
- 1807 Equine Retreat Way
- 1816 Equine Retreat Way
- 1814 Equine Retreat Way
- 1806 Equine Retreat Way
- 1812 Equine Retreat Way
- 1810 Equine Retreat Way
- 1424 Showdown Ln
- 1836 Mallen Farm Ridge
- 1834 Mallen Farm Ridge
- 1832 Mallen Farm Ridge
- 1824 Mallen Farm Ridge
- 1707 Miracle Way
- 1420 Reunion Dr
- 1939 Wild Orchard Ln
- 1937 Wild Orchard Ln
