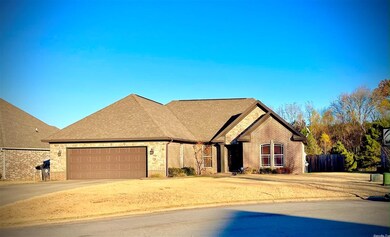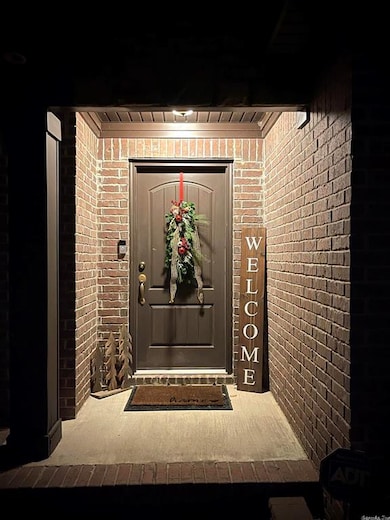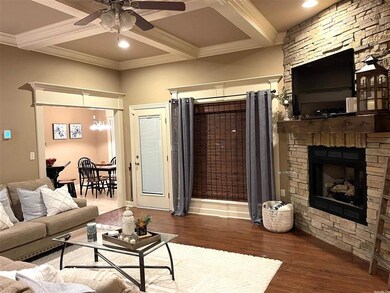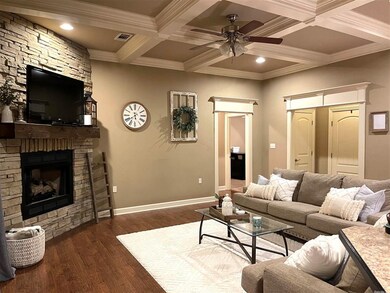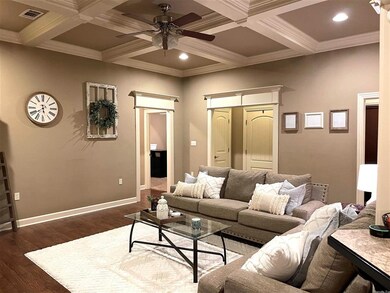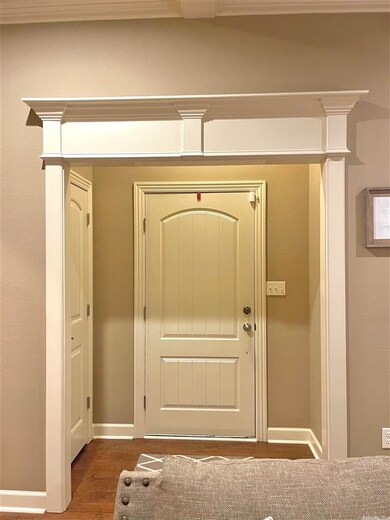
1104 Creekstone Cove Searcy, AR 72143
Estimated Value: $228,000 - $254,000
Highlights
- Deck
- Traditional Architecture
- Eat-In Kitchen
- Westside Elementary School Rated A-
- Great Room
- 1-Story Property
About This Home
As of January 2022Beautiful 3BA/2BA, split floor plan home in a quiet culdesac on the west side of Searcy. Custom built, black distressed cabinets in the kitchen. LR has gas log fireplace, 9 ft, coffered ceilings and opens to a beautifully covered deck for outdoor living. Call today to see it!
Home Details
Home Type
- Single Family
Est. Annual Taxes
- $1,330
Year Built
- Built in 2012
Lot Details
- 8,712 Sq Ft Lot
- Fenced
- Level Lot
Parking
- 2 Car Garage
Home Design
- Traditional Architecture
- Brick Exterior Construction
- Slab Foundation
- Architectural Shingle Roof
- Metal Siding
Interior Spaces
- 1,576 Sq Ft Home
- 1-Story Property
- Wood Burning Fireplace
- Gas Log Fireplace
- Great Room
Kitchen
- Eat-In Kitchen
- Breakfast Bar
- Built-In Oven
- Stove
- Range
- Microwave
- Dishwasher
Flooring
- Carpet
- Laminate
Bedrooms and Bathrooms
- 3 Bedrooms
- 2 Full Bathrooms
Schools
- Westside Elementary School
- Southwest Middle School
- Searcy High School
Additional Features
- Deck
- Central Heating and Cooling System
Ownership History
Purchase Details
Home Financials for this Owner
Home Financials are based on the most recent Mortgage that was taken out on this home.Purchase Details
Home Financials for this Owner
Home Financials are based on the most recent Mortgage that was taken out on this home.Purchase Details
Home Financials for this Owner
Home Financials are based on the most recent Mortgage that was taken out on this home.Purchase Details
Home Financials for this Owner
Home Financials are based on the most recent Mortgage that was taken out on this home.Purchase Details
Home Financials for this Owner
Home Financials are based on the most recent Mortgage that was taken out on this home.Purchase Details
Home Financials for this Owner
Home Financials are based on the most recent Mortgage that was taken out on this home.Similar Homes in Searcy, AR
Home Values in the Area
Average Home Value in this Area
Purchase History
| Date | Buyer | Sale Price | Title Company |
|---|---|---|---|
| Bartlett Adam Chance | $205,000 | None Available | |
| Drury Angela N | $143,000 | None Available | |
| Drury Ryan Paul | $162,000 | None Available | |
| Stuart James R | $160,000 | None Available | |
| Covington Reagan S | -- | -- | |
| Covington Building Co | $30,000 | -- |
Mortgage History
| Date | Status | Borrower | Loan Amount |
|---|---|---|---|
| Open | Bartlett Adam Chance | $207,070 | |
| Previous Owner | Drury Angela N | $144,444 | |
| Previous Owner | Drury Ryan Paul | $165,306 | |
| Previous Owner | Covington Reagan S | $140,724 | |
| Previous Owner | Covington Building Co | $31,932 |
Property History
| Date | Event | Price | Change | Sq Ft Price |
|---|---|---|---|---|
| 01/18/2022 01/18/22 | Sold | $205,000 | +0.5% | $130 / Sq Ft |
| 12/02/2021 12/02/21 | For Sale | $204,000 | +25.9% | $129 / Sq Ft |
| 08/08/2013 08/08/13 | Sold | $162,000 | +1.3% | $101 / Sq Ft |
| 07/09/2013 07/09/13 | Pending | -- | -- | -- |
| 05/30/2013 05/30/13 | For Sale | $160,000 | 0.0% | $99 / Sq Ft |
| 04/19/2012 04/19/12 | Sold | $160,000 | -3.0% | $99 / Sq Ft |
| 03/20/2012 03/20/12 | Pending | -- | -- | -- |
| 02/27/2012 02/27/12 | For Sale | $165,000 | -- | $102 / Sq Ft |
Tax History Compared to Growth
Tax History
| Year | Tax Paid | Tax Assessment Tax Assessment Total Assessment is a certain percentage of the fair market value that is determined by local assessors to be the total taxable value of land and additions on the property. | Land | Improvement |
|---|---|---|---|---|
| 2024 | $1,361 | $33,530 | $4,700 | $28,830 |
| 2023 | $936 | $33,530 | $4,700 | $28,830 |
| 2022 | $986 | $33,530 | $4,700 | $28,830 |
| 2021 | $986 | $33,530 | $4,700 | $28,830 |
| 2020 | $1,330 | $32,760 | $4,000 | $28,760 |
| 2019 | $955 | $32,760 | $4,000 | $28,760 |
| 2018 | $980 | $32,760 | $4,000 | $28,760 |
| 2017 | $1,330 | $32,760 | $4,000 | $28,760 |
| 2016 | $1,330 | $32,760 | $4,000 | $28,760 |
| 2015 | $1,280 | $31,520 | $6,000 | $25,520 |
| 2014 | $1,280 | $31,520 | $6,000 | $25,520 |
Agents Affiliated with this Home
-
Susan Neaville

Seller's Agent in 2022
Susan Neaville
RE/MAX
(501) 827-8887
215 Total Sales
-
Brittany Mears

Buyer's Agent in 2022
Brittany Mears
RE/MAX
(501) 230-8166
178 Total Sales
-
Marla Duncan

Seller's Agent in 2013
Marla Duncan
Dalrymple
(501) 268-2445
77 Total Sales
-
D
Buyer's Agent in 2013
Deb Staley
Hearts At Home
(501) 230-2400
-
L
Seller's Agent in 2012
Letty Fuller
RE/MAX
Map
Source: Cooperative Arkansas REALTORS® MLS
MLS Number: 21038784
APN: 016-02703-232
- 3117 Stonehenge Dr
- 2624 Dominion Dr
- 2620 Dominion Dr
- 2612 Dominion Dr
- 505 Wycliffe Dr
- 906 Abby Ln
- 82 Country Club Cir
- 614 Adamson Dr
- 604 Samuel Loyce Dr
- 921 Kelburn
- 904 Brisbane
- 921 Brisbane
- 915 Brisbane
- 911 Brisbane
- 907 Brisbane
- 2723 Dominion Dr
- 2705 Dominion Dr
- 919 Sinclair
- 915 Sinclair
- 911 Sinclair
- 1104 Creekstone Cove
- 1108 Creekstone Cove
- 0 Creekstone Cove Unit 10351857
- 0 Creekstone Cove Unit 15016532
- 0 Creekstone Cove Unit 21038784
- 0 Creekstone Cove Unit 21004779
- 0 Creekstone Cove Unit 20033643
- 0 Creekstone Cove Unit 19004203
- 0 Creekstone Cove Unit 17025505
- 0 Creekstone Cove Unit 18027113
- 1100 Creekstone Cove
- 3121 Stonehenge Dr
- Lot 35 Stone Henge Dr
- Lot 21 Stone Henge Dr
- Lot 2 Stone Henge Dr
- Lot 18 Stone Henge Dr
- Lot 17 Stone Henge Dr
- 1105 Bent Tree Ln
- 1105 Creekstone Cove

