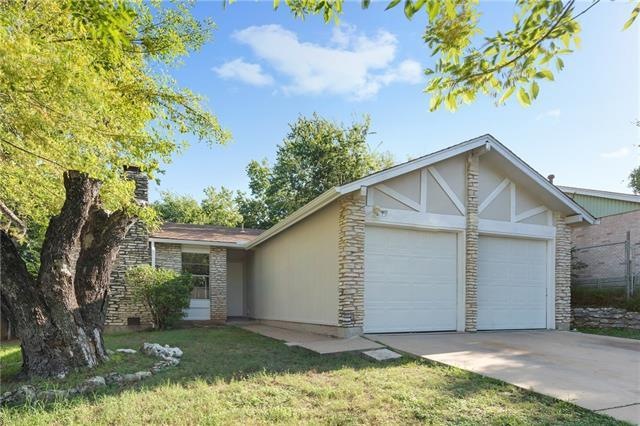
1104 Crown Oaks Dr Austin, TX 78753
Windsor Hills NeighborhoodHighlights
- Family Room with Fireplace
- Central Heating
- Carpet
- Attached Garage
About This Home
As of January 2025Well maintained home by long time owner & tenant. $20,000 in recent updates including new flooring, new exterior and interior paint, new main bathroom fixtures, & HVAC servicing. Minutes from Downtown, local shops and retail, blocks from neighborhood school and Gus Garcia District Park and Recreation Center. Floor plan lives larger than 985 SF. Clean and move-in ready.
Last Agent to Sell the Property
eXp Realty, LLC License #0530509 Listed on: 09/20/2018

Home Details
Home Type
- Single Family
Est. Annual Taxes
- $3,675
Year Built
- Built in 1974
Home Design
- House
- Slab Foundation
- Composition Shingle Roof
Interior Spaces
- 985 Sq Ft Home
- Family Room with Fireplace
- Fire and Smoke Detector
Flooring
- Carpet
- Laminate
Bedrooms and Bathrooms
- 3 Main Level Bedrooms
- 2 Full Bathrooms
Parking
- Attached Garage
- Multiple Garage Doors
Outdoor Features
- Rain Gutters
Utilities
- Central Heating
- Electricity To Lot Line
- Sewer in Street
Listing and Financial Details
- Legal Lot and Block 45 / B
- Assessor Parcel Number 02392309070000
- 2% Total Tax Rate
Ownership History
Purchase Details
Home Financials for this Owner
Home Financials are based on the most recent Mortgage that was taken out on this home.Purchase Details
Home Financials for this Owner
Home Financials are based on the most recent Mortgage that was taken out on this home.Purchase Details
Similar Homes in the area
Home Values in the Area
Average Home Value in this Area
Purchase History
| Date | Type | Sale Price | Title Company |
|---|---|---|---|
| Deed | -- | Independence Title | |
| Vendors Lien | -- | First American Title | |
| Interfamily Deed Transfer | -- | None Available |
Mortgage History
| Date | Status | Loan Amount | Loan Type |
|---|---|---|---|
| Open | $280,330 | New Conventional | |
| Previous Owner | $190,000 | New Conventional | |
| Previous Owner | $166,400 | Purchase Money Mortgage |
Property History
| Date | Event | Price | Change | Sq Ft Price |
|---|---|---|---|---|
| 01/09/2025 01/09/25 | Sold | -- | -- | -- |
| 10/25/2024 10/25/24 | Price Changed | $289,000 | -3.3% | $293 / Sq Ft |
| 09/06/2024 09/06/24 | For Sale | $299,000 | 0.0% | $304 / Sq Ft |
| 07/04/2024 07/04/24 | Off Market | -- | -- | -- |
| 06/28/2024 06/28/24 | For Sale | $299,000 | +40.4% | $304 / Sq Ft |
| 11/27/2018 11/27/18 | Sold | -- | -- | -- |
| 10/29/2018 10/29/18 | Pending | -- | -- | -- |
| 10/11/2018 10/11/18 | Price Changed | $212,995 | -2.7% | $216 / Sq Ft |
| 09/30/2018 09/30/18 | Price Changed | $218,900 | -2.7% | $222 / Sq Ft |
| 09/20/2018 09/20/18 | For Sale | $224,900 | -- | $228 / Sq Ft |
Tax History Compared to Growth
Tax History
| Year | Tax Paid | Tax Assessment Tax Assessment Total Assessment is a certain percentage of the fair market value that is determined by local assessors to be the total taxable value of land and additions on the property. | Land | Improvement |
|---|---|---|---|---|
| 2023 | $3,675 | $276,971 | $0 | $0 |
| 2022 | $4,973 | $251,792 | $0 | $0 |
| 2021 | $4,982 | $228,902 | $67,500 | $191,198 |
| 2020 | $4,463 | $208,093 | $67,500 | $140,593 |
| 2018 | $4,102 | $185,281 | $67,500 | $117,781 |
| 2017 | $3,553 | $159,303 | $45,000 | $114,303 |
| 2016 | $3,061 | $137,245 | $45,000 | $92,245 |
| 2015 | $2,481 | $120,453 | $22,500 | $97,953 |
| 2014 | $2,481 | $104,256 | $22,500 | $81,756 |
Agents Affiliated with this Home
-
Jacquelyn Einaugler

Seller's Agent in 2025
Jacquelyn Einaugler
Compass RE Texas, LLC
(512) 771-5557
1 in this area
80 Total Sales
-
Brianda Mora

Buyer's Agent in 2025
Brianda Mora
Coldwell Banker Realty
(512) 698-7405
1 in this area
51 Total Sales
-
Jill Leberknight

Seller's Agent in 2018
Jill Leberknight
eXp Realty, LLC
(512) 294-7296
100 Total Sales
Map
Source: Unlock MLS (Austin Board of REALTORS®)
MLS Number: 2366681
APN: 243648
- 1110 Blue Ridge Dr
- 9504 Hansford Dr
- 9703 Dallum Dr
- 9606 Dallum Dr
- 9707 Dallum Dr
- 9809 Dallum Dr
- 9803 Aberdeen Way
- 10001 Woodglen Dr
- 9009 North Plaza Unit 108
- 9009 North Plaza Unit 118
- 9605 Marston Ln
- 1101 Floradale Dr
- 1405 Meadowmear Dr
- 1321 Warrington Dr
- 9801 Oriole Dr
- 10007 Brownie Dr
- 405 Hackberry Ln Unit B
- 1005 Salem Ln
- 9417 N Creek Dr
- 9505 N Creek Dr
