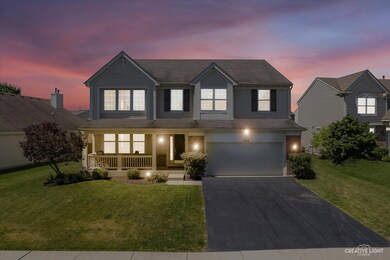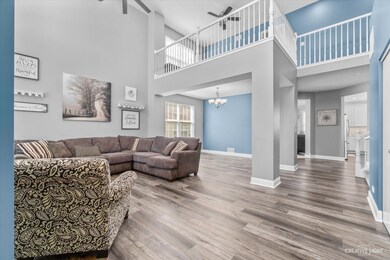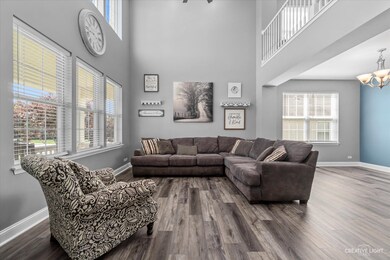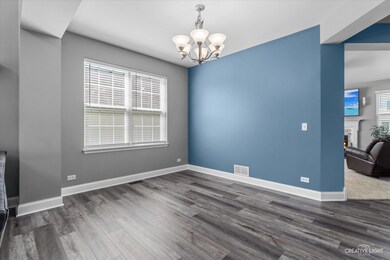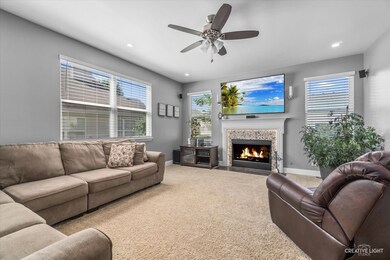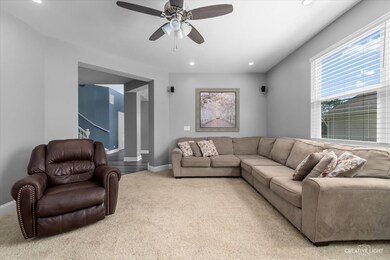
1104 Daytona Way Pingree Grove, IL 60140
Highlights
- Open Floorplan
- Community Lake
- Property is near a park
- Hampshire High School Rated A-
- Clubhouse
- Vaulted Ceiling
About This Home
As of August 2024Multiple Offers Received, Highest and Best due by Thursday 7/11 5PM***THE WOW FACTOR IS HERE!!! This immaculate, charming home features a partial brick front and a large front porch. Welcoming you into a stunning 2-story foyer. The cozy fireplace with ceramic surround, painted oak railings, and chef's kitchen with lighting above and under the 42" cabinets are must-see highlights. The kitchen also boasts an 8ft center island with a full spacious eat-in, an open layout, and tons of natural light, complemented by all stainless-steel appliances. The main floor offers a hallway versatile bench space, a half bath with a closet, and a laundry room with a custom in-wall utility space perfect for storage. Nest Thermostat!! All closets are equipped with motion-sensor lighting. The fully finished, heated 2-car garage includes surround sound hookups extending to the front porch, features a water spigot and two 20amp dedicated circuits to power any handy work. The home is adorned with can lighting throughout, and the staircase to the second story is extended in width. Upstairs, you'll find four nicely spacious bedrooms, including a vaulted owner's suite with USB outlets at bedside and freshly painted luxury bath with new fixture and a large walk-in closet. The second story also includes a very accommodating loft area and a catwalk with 2 switched outlets, fantastic upgrade to accommodate holiday decorations. The full deep basement is roughed-in for a bath and has an additional 100amp sub panel for any future electrical needs, supporting all the beautifully installed electrical touches throughout, also offers a luxe-style home theatre room with built in shelf with lighting, surround sound, a projection screen also wired for a wall mount TV, and an illuminated doorbell indicator light. Designed and crafted to perfection, the exterior features landscaped in-ground lighting, providing pure elegance at night. The large, fenced backyard adds to the appeal. This home is filled with tons of bells and whistles, nestled in a great community and this block is known for superb holiday decor.
Last Agent to Sell the Property
Keller Williams Inspire License #475192198 Listed on: 07/05/2024

Home Details
Home Type
- Single Family
Est. Annual Taxes
- $9,430
Year Built
- Built in 2010
HOA Fees
- $83 Monthly HOA Fees
Parking
- 2 Car Attached Garage
- Heated Garage
- Garage Transmitter
- Garage Door Opener
- Driveway
- Parking Space is Owned
Home Design
- Combination Foundation
Interior Spaces
- 2,920 Sq Ft Home
- 2-Story Property
- Open Floorplan
- Vaulted Ceiling
- Ceiling Fan
- Gas Log Fireplace
- Living Room with Fireplace
- Formal Dining Room
- Laminate Flooring
- Unfinished Basement
- Basement Fills Entire Space Under The House
Kitchen
- Breakfast Bar
- Range
- Microwave
- High End Refrigerator
- Dishwasher
- Stainless Steel Appliances
- ENERGY STAR Qualified Appliances
- Disposal
Bedrooms and Bathrooms
- 4 Bedrooms
- 4 Potential Bedrooms
- Walk-In Closet
- Dual Sinks
- Separate Shower
Laundry
- Laundry on main level
- Dryer
- Washer
Home Security
- Video Cameras
- Storm Doors
Utilities
- Forced Air Heating and Cooling System
- Heating System Uses Natural Gas
- Gas Water Heater
Additional Features
- Tideland Water Rights
- Property is near a park
Listing and Financial Details
- Homeowner Tax Exemptions
Community Details
Overview
- Association fees include clubhouse, exercise facilities, pool
- Natalie Suarez Association, Phone Number (847) 464-1515
- Dalton
- Property managed by Cambridge Lakes Association
- Community Lake
Amenities
- Clubhouse
Recreation
- Community Pool
Ownership History
Purchase Details
Home Financials for this Owner
Home Financials are based on the most recent Mortgage that was taken out on this home.Purchase Details
Home Financials for this Owner
Home Financials are based on the most recent Mortgage that was taken out on this home.Purchase Details
Purchase Details
Home Financials for this Owner
Home Financials are based on the most recent Mortgage that was taken out on this home.Similar Homes in Pingree Grove, IL
Home Values in the Area
Average Home Value in this Area
Purchase History
| Date | Type | Sale Price | Title Company |
|---|---|---|---|
| Warranty Deed | $470,000 | None Listed On Document | |
| Warranty Deed | $255,000 | Greater Illinois Title Co | |
| Warranty Deed | $250,000 | Greater Illinois Title Co | |
| Warranty Deed | $262,000 | First American Title |
Mortgage History
| Date | Status | Loan Amount | Loan Type |
|---|---|---|---|
| Open | $376,000 | New Conventional | |
| Previous Owner | $254,000 | FHA | |
| Previous Owner | $250,381 | FHA | |
| Previous Owner | $227,490 | New Conventional |
Property History
| Date | Event | Price | Change | Sq Ft Price |
|---|---|---|---|---|
| 08/19/2024 08/19/24 | Sold | $470,000 | 0.0% | $161 / Sq Ft |
| 07/12/2024 07/12/24 | Pending | -- | -- | -- |
| 07/09/2024 07/09/24 | Off Market | $470,000 | -- | -- |
| 07/05/2024 07/05/24 | For Sale | $439,900 | +72.5% | $151 / Sq Ft |
| 04/23/2015 04/23/15 | Sold | $255,000 | +0.4% | $88 / Sq Ft |
| 03/02/2015 03/02/15 | Pending | -- | -- | -- |
| 01/19/2015 01/19/15 | Price Changed | $253,900 | -1.9% | $88 / Sq Ft |
| 12/18/2014 12/18/14 | For Sale | $258,900 | -- | $89 / Sq Ft |
Tax History Compared to Growth
Tax History
| Year | Tax Paid | Tax Assessment Tax Assessment Total Assessment is a certain percentage of the fair market value that is determined by local assessors to be the total taxable value of land and additions on the property. | Land | Improvement |
|---|---|---|---|---|
| 2024 | $10,051 | $130,321 | $30,777 | $99,544 |
| 2023 | $9,757 | $117,852 | $27,832 | $90,020 |
| 2022 | $9,430 | $108,659 | $25,661 | $82,998 |
| 2021 | $9,193 | $102,200 | $24,136 | $78,064 |
| 2020 | $9,041 | $99,591 | $23,520 | $76,071 |
| 2019 | $8,862 | $95,586 | $22,574 | $73,012 |
| 2018 | $8,634 | $89,710 | $21,186 | $68,524 |
| 2017 | $9,044 | $92,680 | $20,175 | $72,505 |
| 2016 | $9,009 | $88,233 | $19,207 | $69,026 |
| 2015 | -- | $83,333 | $18,140 | $65,193 |
| 2014 | -- | $71,318 | $17,276 | $54,042 |
| 2013 | -- | $72,626 | $17,593 | $55,033 |
Agents Affiliated with this Home
-
C
Seller's Agent in 2024
Catia Collins-Singleton
Keller Williams Inspire
-
E
Seller Co-Listing Agent in 2024
Eugene Singleton
Keller Williams Inspire
-
D
Buyer's Agent in 2024
Denise Gombar
HomeSmart Connect LLC
-
K
Seller's Agent in 2015
Ken Ward
RE/MAX
-
P
Buyer's Agent in 2015
Patti Kremser
Century 21 Affiliated
Map
Source: Midwest Real Estate Data (MRED)
MLS Number: 12102616
APN: 02-29-454-027
- 1133 Daytona Way
- 1325 Newport Cir
- 1567 Windward Dr
- 1385 Broadland Dr
- 1664 Ruby Dr
- 1113 Sapphire Ln
- 1670 Windward Dr
- 1718 Windward Dr
- 937 Emerald Dr
- 1192 Alta Vista Dr
- 1746 Spinnaker St
- 1196 Alta Vista Dr
- 1024 Birchwood Dr
- 1777 Spinnaker St
- 893 Emerald Dr
- 895 Clover Ln
- 1311 Bayberry Cir
- 904 Clover Ln
- 840 Clover Ln
- 1137 Crestview Ln

