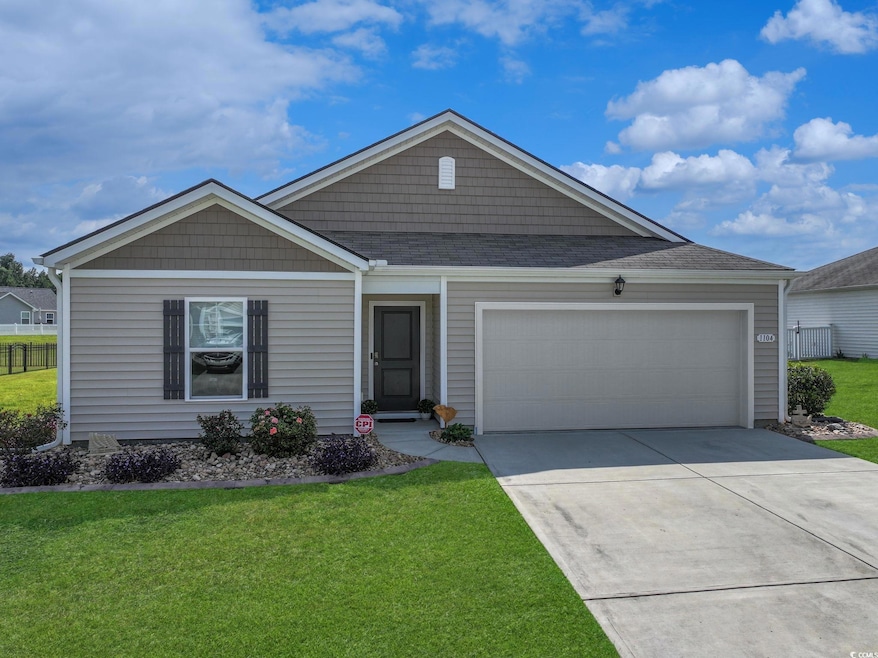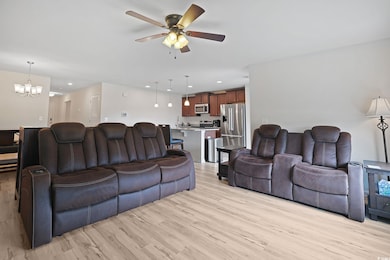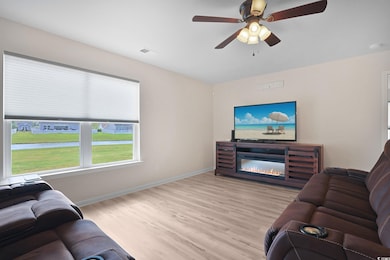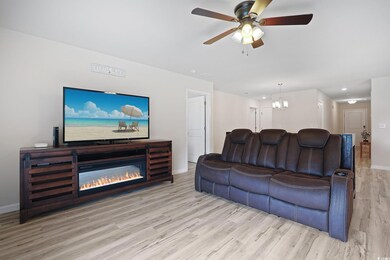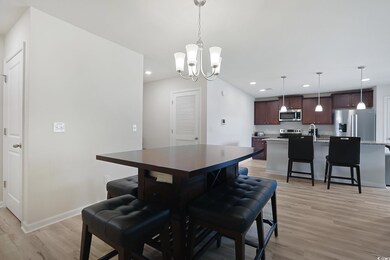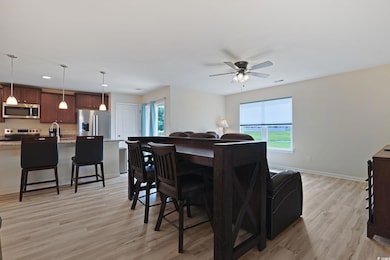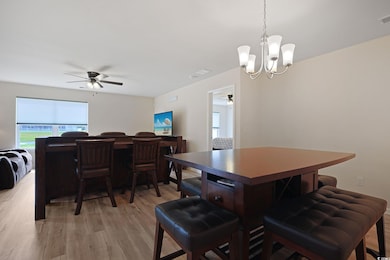1104 Donald St Conway, SC 29527
Estimated payment $1,597/month
Highlights
- Lake On Lot
- Traditional Architecture
- Solid Surface Countertops
- Lake View
- Main Floor Bedroom
- Stainless Steel Appliances
About This Home
Introducing this 3 bedroom 2 bath home located in the popular Oak Glenn community. This home features BRAND NEW wood look LVP & BRAND NEW carpet flooring, smooth flat ceilings, an open floor plan that showcases a sliding glass door that opens up to the relaxing covered & uncovered back patio with tranquil lake views. The cheerful kitchen is equipped with a one year old stainless steel appliance package, granite counter tops, ample cabinet spaces, a practical pantry, and a kitchen island with a breakfast bar. The primary bedroom offers lake views, a ceiling fan, private access to the primary bath that presents a vanity with dual sinks, a comfort station, a deluxe step-in shower, and a large walk-in closet. This home is completed with two additional bedrooms, full guest bath, HVAC air purifier, a Halo whole home water treatment with a purifying system, whole-home surge protector and a two car attached garage. This home affords you easy access to the beach and golfing along with all of the other activities and happenings in Myrtle Beach & Conway including fun eateries, award winning off-Broadway shows, public fishing piers, Conway’s historic riverwalk, and intriguing shopping adventures along the Grand Strand. Conveniently located to your everyday needs, including grocery stores, banks, post offices, medical centers, doctors’ offices, and pharmacies. Check out our state of the art 3-D Virtual Tour.
Home Details
Home Type
- Single Family
Est. Annual Taxes
- $1,295
Year Built
- Built in 2019
Lot Details
- 8,276 Sq Ft Lot
- Property is zoned R1
HOA Fees
- $40 Monthly HOA Fees
Parking
- 2 Car Attached Garage
Home Design
- Traditional Architecture
- Slab Foundation
- Vinyl Siding
Interior Spaces
- 1,481 Sq Ft Home
- Ceiling Fan
- Entrance Foyer
- Combination Dining and Living Room
- Lake Views
- Fire and Smoke Detector
Kitchen
- Breakfast Bar
- Range
- Microwave
- Dishwasher
- Stainless Steel Appliances
- Solid Surface Countertops
Flooring
- Carpet
- Luxury Vinyl Tile
Bedrooms and Bathrooms
- 3 Bedrooms
- Main Floor Bedroom
- Bathroom on Main Level
- 2 Full Bathrooms
Laundry
- Laundry Room
- Washer and Dryer Hookup
Outdoor Features
- Lake On Lot
- Patio
Schools
- Pee Dee Elementary School
- Whittemore Park Middle School
- Conway High School
Utilities
- Central Heating and Cooling System
- Water Heater
- Phone Available
- Cable TV Available
Community Details
- Association fees include electric common, manager, common maint/repair, legal and accounting
Map
Home Values in the Area
Average Home Value in this Area
Tax History
| Year | Tax Paid | Tax Assessment Tax Assessment Total Assessment is a certain percentage of the fair market value that is determined by local assessors to be the total taxable value of land and additions on the property. | Land | Improvement |
|---|---|---|---|---|
| 2024 | $1,295 | $16,490 | $4,200 | $12,290 |
| 2023 | $1,295 | $7,150 | $1,340 | $5,820 |
| 2021 | $1,043 | $10,729 | $2,005 | $8,724 |
| 2020 | $977 | $10,729 | $2,005 | $8,724 |
| 2019 | $0 | $0 | $0 | $0 |
Property History
| Date | Event | Price | List to Sale | Price per Sq Ft |
|---|---|---|---|---|
| 10/23/2025 10/23/25 | Price Changed | $274,900 | -1.8% | $186 / Sq Ft |
| 09/23/2025 09/23/25 | Price Changed | $279,900 | -1.8% | $189 / Sq Ft |
| 09/10/2025 09/10/25 | For Sale | $284,900 | -- | $192 / Sq Ft |
Purchase History
| Date | Type | Sale Price | Title Company |
|---|---|---|---|
| Warranty Deed | $174,900 | -- | |
| Warranty Deed | $1,638,000 | -- |
Mortgage History
| Date | Status | Loan Amount | Loan Type |
|---|---|---|---|
| Open | $131,175 | New Conventional |
Source: Coastal Carolinas Association of REALTORS®
MLS Number: 2522206
APN: 36905040056
- 3015 Woodbury Ct
- 3151 Holly Loop
- 3005 Woodbury Ct
- 1233 Dunraven Ct
- 4765 Cates Bay Hwy Unit TBD Lot 2
- 4769 Cates Bay Hwy Unit TBD Lot 3
- 4773 Cates Bay Hwy Unit TBD Lot 4
- 1036 Augustus Dr
- 1517 Ackerrose Dr
- 1049 Augustus Dr
- 2819 Biscane Ct Unit Lot 236
- 2827 Biscane Ct Unit Lot 239
- 2602 Floribunda Ln
- 1114 Temple St Unit 31
- 1505 Bramber Place
- TBD Liz Ln
- 1879 Ackerrose Dr
- 2712 Austin Ave
- 3056 Sweetpine Ln
- 3068 Sweetpine Ln Unit Jasmine Woods Ph Ii;
- 2407 James St Unit 302
- 3490 Cates Bay Hwy
- 1801 Ernest Finney Ave
- 453 Thompson St Unit NA
- 1245 Pineridge St
- 1517 Tinkertown Ave Unit B
- TBD 16th Ave Unit adjacent to United C
- 2839 Green Pond Cir
- 105 Clover Walk Dr
- 1301 American Shad St
- 2600 Mercer Dr
- 1056 Moen Loop Unit Lot 15
- 1060 Moen Loop Unit Lot 16
- 1064 Moen Loop Unit Lot 17
- 1068 Moen Loop Unit Lot 18
- 1016 Moen Loop Unit Lot 5
- 1072 Moen Loop Unit Lot 19
- 1076 Moen Loop Unit Lot 20
- 317 Bryant Park Ct
- 319-323 Honeystone St
