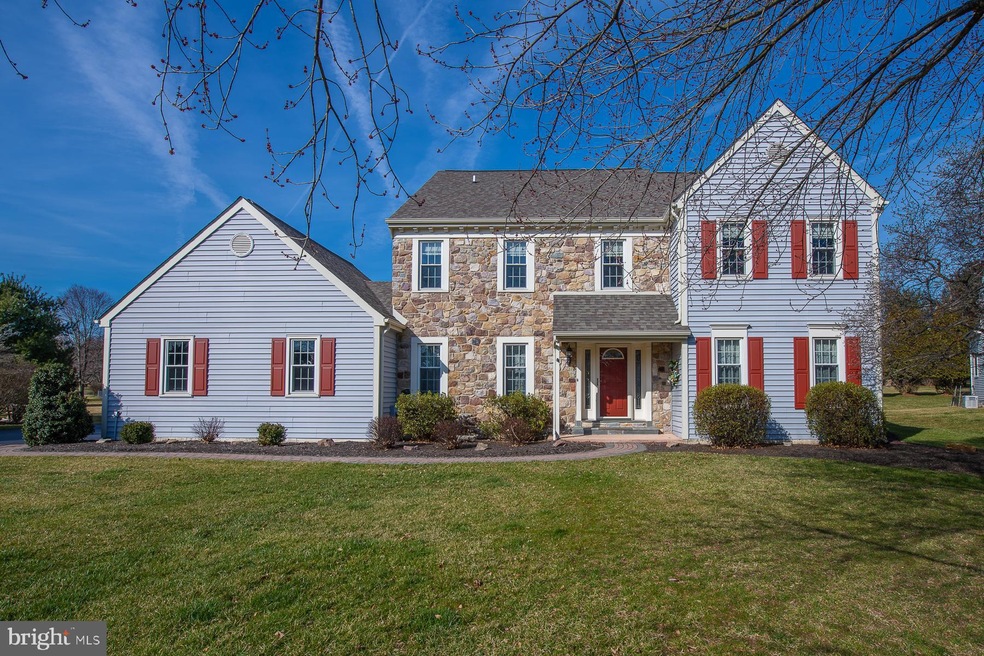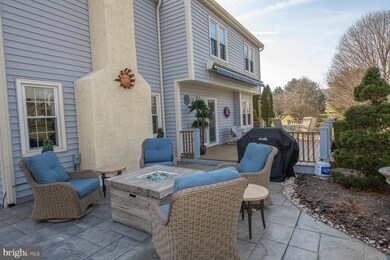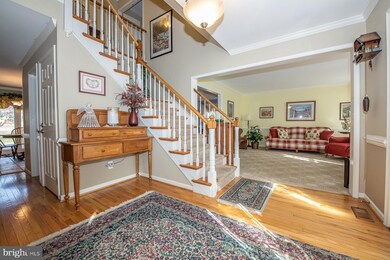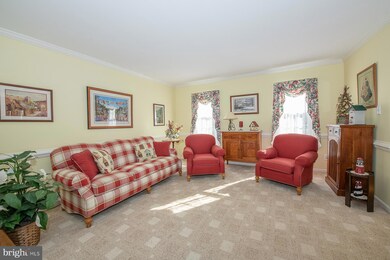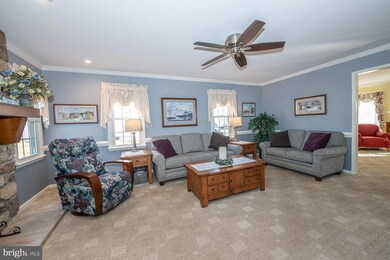
Estimated Value: $752,556 - $787,000
Highlights
- Pasture Views
- Colonial Architecture
- Wood Flooring
- Pickering Valley Elementary Rated A
- Traditional Floor Plan
- Upgraded Countertops
About This Home
As of July 20203D VIRTUAL TOUR viewed by clicking VideoCAMERA top left. Classic Fieldstone and vinyl sided Colonial continuously updated by Original owners in Twin Hills. Situated on a premium site and offering tremendous value, these homeowners will miss the friendly cul-de-sac with rear grounds backing to acres of Open Space. Valuable Improvements: *New retractable Awning-2019, *New fabulous Kitchen-2018, *New Complete Front Door with Sidelights, Front stoop replaced and Laundry entry door-2012, *Updated Master Bathroom-2011, *Replaced Double Pane Windows-2010, neutrally painted throughout, massive entertainment Deck-14' x 25' off breakfast area from glass sliders, *Stamped Concrete patio(15' x 17') off deck. From the covered front porch enter the welcoming foyer into Dining room-both with hardwoods or into the large entertainment Living Room. The Gourmet Kitchen with stainless steel appliances, large Quartz Center island & counters, ceramic floor. The breakfast area leads through sliders to a private deck and an adjoining Family Room with Natural Fieldstone gas fireplace. The Master Suite has a huge walk-in closet, cozy sitting area, updated tiled shower stall and double bowl vanity. Master and two bedrooms have a ceiling fan/light for comfort and circulation. The exterior grounds are complimented with a custom brick-like hardscape walkway winding from driveway to front entry door, extensive Landscaping with colorful, flowering Trees at different times, and low-maintenance vinyl siding make this a home to enjoy for years to come. All residents of the desired Twin Hills community enjoy 83 acres of open space with picnics on the hills, ball games in the level fields or sledding in the winter snow. A 2-mile walking trail maintained by the association, meanders around the perimeter of the neighborhood for healthy walks or jogging. Twin Hills is a place to call home, raise the family or enjoy the comfort of superb surroundings. The award winning Downingtown East Schools, prime location to shopping, PA Turnpike, 10 minutes to Rt 202...what more could you ask for in a well-planned community to call Home Sweet Home! View FLOOR PLANS by opening Documents top left.
Last Agent to Sell the Property
Keller Williams Real Estate -Exton License #RS166027L Listed on: 05/01/2020

Home Details
Home Type
- Single Family
Est. Annual Taxes
- $6,650
Year Built
- Built in 1990
Lot Details
- 0.38 Acre Lot
- Lot Dimensions are 105 x 185 x 138 x 160
- Cul-De-Sac
- East Facing Home
- Landscaped
- Extensive Hardscape
- Open Lot
- Back, Front, and Side Yard
- Property is in very good condition
- Property is zoned PRD
HOA Fees
- $150 Monthly HOA Fees
Parking
- 2 Car Direct Access Garage
- Side Facing Garage
- Garage Door Opener
- On-Street Parking
Property Views
- Pasture
- Garden
Home Design
- Colonial Architecture
- Traditional Architecture
- Poured Concrete
- Frame Construction
- Architectural Shingle Roof
- Asphalt Roof
- Stone Siding
- Vinyl Siding
Interior Spaces
- Property has 2 Levels
- Traditional Floor Plan
- Screen For Fireplace
- Stone Fireplace
- Fireplace Mantel
- Gas Fireplace
- Double Pane Windows
- Awning
- Double Hung Windows
- Window Screens
- Sliding Doors
- Insulated Doors
- Six Panel Doors
- Family Room Off Kitchen
- Sitting Room
- Living Room
- Formal Dining Room
- Storm Doors
Kitchen
- Eat-In Kitchen
- Cooktop
- Built-In Microwave
- Dishwasher
- Stainless Steel Appliances
- Kitchen Island
- Upgraded Countertops
Flooring
- Wood
- Carpet
- Ceramic Tile
Bedrooms and Bathrooms
- 4 Bedrooms
- En-Suite Primary Bedroom
- Walk-In Closet
Laundry
- Laundry Room
- Laundry on main level
- Electric Front Loading Dryer
- Front Loading Washer
Partially Finished Basement
- Drainage System
- Sump Pump
Schools
- Pickering Valley Elementary School
- Lionville Middle School
- Downingtown High School East Campus
Utilities
- Central Air
- Heat Pump System
- 200+ Amp Service
- Propane
- Electric Water Heater
- Phone Available
- Cable TV Available
Additional Features
- Energy-Efficient Windows
- Exterior Lighting
- Suburban Location
Community Details
- $1,000 Capital Contribution Fee
- Association fees include common area maintenance, road maintenance, snow removal, trash, management
- Twin Hills Ha HOA
- Built by Souder Builders
- Twin Hills Subdivision
- Property Manager
Listing and Financial Details
- Tax Lot 0101
- Assessor Parcel Number 34-03H-0101
Ownership History
Purchase Details
Home Financials for this Owner
Home Financials are based on the most recent Mortgage that was taken out on this home.Purchase Details
Purchase Details
Similar Homes in Chester Springs, PA
Home Values in the Area
Average Home Value in this Area
Purchase History
| Date | Buyer | Sale Price | Title Company |
|---|---|---|---|
| Mentry Edward M | $530,000 | Preferred Closing Svcs Llc | |
| Mark Walker Living Trust | -- | None Available | |
| Walker Mark W | $269,900 | -- |
Mortgage History
| Date | Status | Borrower | Loan Amount |
|---|---|---|---|
| Open | Mentry Edward M | $371,000 |
Property History
| Date | Event | Price | Change | Sq Ft Price |
|---|---|---|---|---|
| 07/15/2020 07/15/20 | Sold | $530,000 | +1.0% | $158 / Sq Ft |
| 05/01/2020 05/01/20 | Pending | -- | -- | -- |
| 05/01/2020 05/01/20 | For Sale | $524,900 | -- | $157 / Sq Ft |
Tax History Compared to Growth
Tax History
| Year | Tax Paid | Tax Assessment Tax Assessment Total Assessment is a certain percentage of the fair market value that is determined by local assessors to be the total taxable value of land and additions on the property. | Land | Improvement |
|---|---|---|---|---|
| 2024 | $7,176 | $205,560 | $59,080 | $146,480 |
| 2023 | $6,970 | $205,560 | $59,080 | $146,480 |
| 2022 | $6,799 | $205,560 | $59,080 | $146,480 |
| 2021 | $6,687 | $205,560 | $59,080 | $146,480 |
| 2020 | $6,650 | $205,560 | $59,080 | $146,480 |
| 2019 | $6,650 | $205,560 | $59,080 | $146,480 |
| 2018 | $6,650 | $205,560 | $59,080 | $146,480 |
| 2017 | $6,650 | $205,560 | $59,080 | $146,480 |
| 2016 | $6,106 | $205,560 | $59,080 | $146,480 |
| 2015 | $6,106 | $205,560 | $59,080 | $146,480 |
| 2014 | $6,106 | $205,560 | $59,080 | $146,480 |
Agents Affiliated with this Home
-
John Restrepo

Seller's Agent in 2020
John Restrepo
Keller Williams Real Estate -Exton
(610) 715-9832
10 in this area
66 Total Sales
-
Liz Facenda

Buyer's Agent in 2020
Liz Facenda
RE/MAX
(610) 563-8828
1 in this area
89 Total Sales
Map
Source: Bright MLS
MLS Number: PACT505160
APN: 34-03H-0101.0000
- 3413 Bergamont Way
- 376 Harshaw Dr
- 1021 Mulberry St
- 3589 Augusta Dr
- 2933 Cottonwood Ln
- 3700 Winthrop Way
- 1019 Messner Rd
- 106 Silver Fox Ln
- 33 Collins Mill Rd
- 1707 Chantilly Ln
- 944 Kimberton Rd
- 703 Fox Ln
- 1019 Kimberton Rd
- 1203 Pointe Ct
- 1900 Parkerhill Ln
- 1101 Saint Michaels Ct Unit 1101
- 800 Hunt Club Ln
- 1935 Parkerhill Ln
- 1901 Parkerhill Ln
- 524 Pickering Station Dr
- 1104 Duncan Way
- 1102 Duncan Way
- 1106 Duncan Way
- 1108 Duncan Way
- 1100 Duncan Way
- 1103 Duncan Way
- 1105 Duncan Way
- 1003 Country Way
- 1107 Duncan Way
- 1005 Country Way
- 1009 Country Way
- 1001 Country Way
- 1007 Country Way
- 1101 Duncan Way
- 1508 Quaker Way
- 1011 Country Way
- 1506 Quaker Way Unit 321
- 1504 Quaker Way
- 1000 Country Way
- 1006 Country Way
