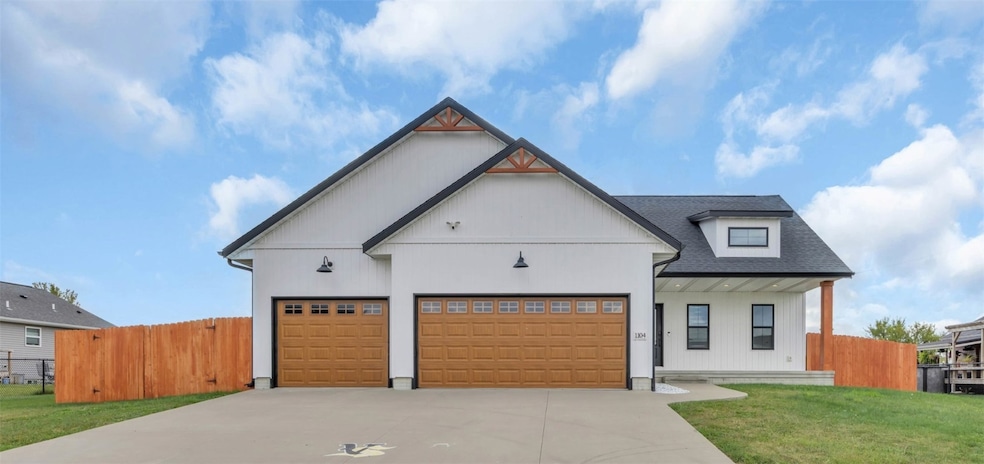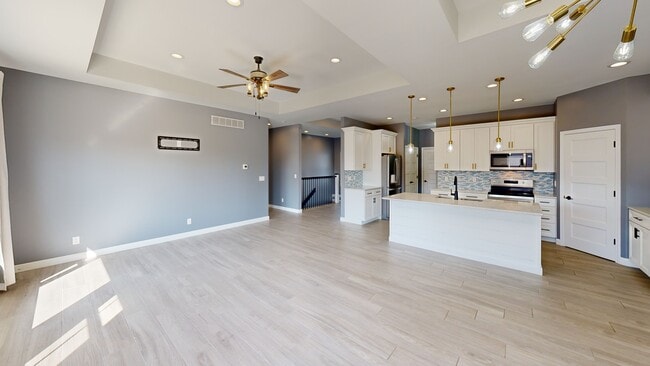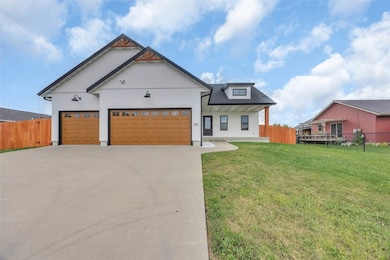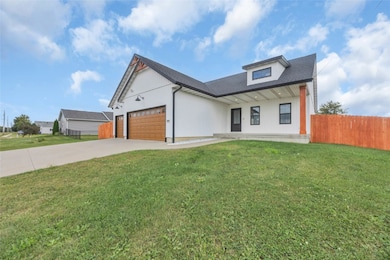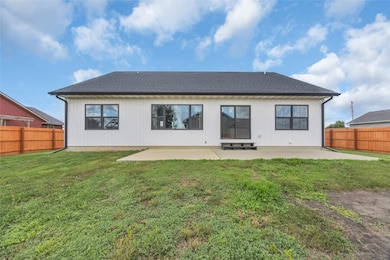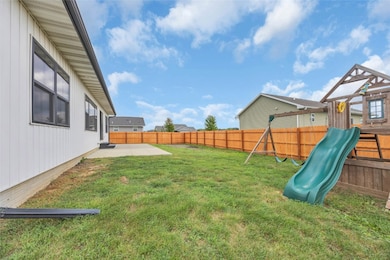
1104 E 16th St Vinton, IA 52349
Estimated payment $2,741/month
Highlights
- Deck
- Living Room
- Forced Air Heating and Cooling System
- No HOA
- Laundry Room
- Combination Kitchen and Dining Room
About This Home
So many upgrades and amenities with this home. Nine foot ceilings, ten foot tray ceilings in the dining and living rooms. GENIUS hidden drop zone off the garage for all the stuff. Completely fenced yard, LVT, modern gorgeous kitchen, open floor plan. The bedrooms are spacious. The primary suite boasts an ensuite and custom closet. This home is located in a newer, quiet, residential neighborhood. Professionally painted and tidy. The basement has a LARGE gathering space perfect for watching the games, pool or ping pong, with two bedrooms, one non-conforming and storage galore. This home is gorgeous.
Home Details
Home Type
- Single Family
Est. Annual Taxes
- $5,472
Year Built
- Built in 2019
Lot Details
- 9,583 Sq Ft Lot
- Fenced
Parking
- 3 Car Garage
- Garage Door Opener
- Off-Street Parking
Home Design
- Poured Concrete
- Frame Construction
- Vinyl Siding
Interior Spaces
- 1-Story Property
- Family Room
- Living Room
- Combination Kitchen and Dining Room
- Basement Fills Entire Space Under The House
Kitchen
- Range
- Microwave
- Dishwasher
- Disposal
Bedrooms and Bathrooms
- 5 Bedrooms
- 3 Full Bathrooms
Laundry
- Laundry Room
- Laundry on main level
- Dryer
- Washer
Outdoor Features
- Deck
Schools
- Tilford Elementary School
- Vinton/Shellsburg Middle School
- Vinton/Shellsburg High School
Utilities
- Forced Air Heating and Cooling System
- Electric Water Heater
Community Details
- No Home Owners Association
- Built by VanWechel
Listing and Financial Details
- Assessor Parcel Number 24002220
Matterport 3D Tour
Floorplans
Map
Home Values in the Area
Average Home Value in this Area
Tax History
| Year | Tax Paid | Tax Assessment Tax Assessment Total Assessment is a certain percentage of the fair market value that is determined by local assessors to be the total taxable value of land and additions on the property. | Land | Improvement |
|---|---|---|---|---|
| 2025 | $5,584 | $323,300 | $31,400 | $291,900 |
| 2024 | $5,584 | $298,000 | $30,600 | $267,400 |
| 2023 | $5,278 | $298,000 | $30,600 | $267,400 |
| 2022 | $5,418 | $245,300 | $24,500 | $220,800 |
| 2021 | $5,418 | $245,300 | $24,500 | $220,800 |
| 2020 | $336 | $138,800 | $15,500 | $123,300 |
| 2019 | $326 | $15,500 | $15,500 | $0 |
| 2018 | $318 | $14,900 | $14,900 | $0 |
| 2017 | $304 | $14,900 | $14,900 | $0 |
| 2016 | $300 | $13,900 | $13,900 | $0 |
| 2015 | $300 | $13,900 | $13,900 | $0 |
| 2014 | $210 | $9,700 | $0 | $0 |
Property History
| Date | Event | Price | List to Sale | Price per Sq Ft | Prior Sale |
|---|---|---|---|---|---|
| 10/08/2025 10/08/25 | Price Changed | $440,000 | -2.0% | $144 / Sq Ft | |
| 09/15/2025 09/15/25 | For Sale | $449,000 | +1810.6% | $146 / Sq Ft | |
| 05/01/2019 05/01/19 | Sold | $23,500 | -6.0% | -- | View Prior Sale |
| 02/21/2019 02/21/19 | For Sale | $25,000 | -- | -- |
Purchase History
| Date | Type | Sale Price | Title Company |
|---|---|---|---|
| Warranty Deed | -- | None Listed On Document | |
| Warranty Deed | $23,500 | -- |
About the Listing Agent
Connie's Other Listings
Source: Cedar Rapids Area Association of REALTORS®
MLS Number: 2507837
APN: 24002220
- 4299 Lewis Access Rd
- 700 Mustang Ln
- 220 Valley Dr
- 1400 Blairs Ferry Rd
- 3500 Edgewood Rd NE
- 2202-2238 River Bluffs Dr
- 2415 River Bluff Dr NW
- 100 Boyson Rd
- 5830 Greenbriar Ln SW
- 470 Quail Ct SW
- 125 E Boyson Rd
- 2200 Buckingham Dr NW
- 285 Robins Rd
- 100 Oak St
- 102 Oak St Unit 4
- 102 Oak St Unit 1
- 1270 Edgewood Rd NW
- 1601 30th St NW
- 5150 16th Ave SW
- 5200 16th Ave SW
