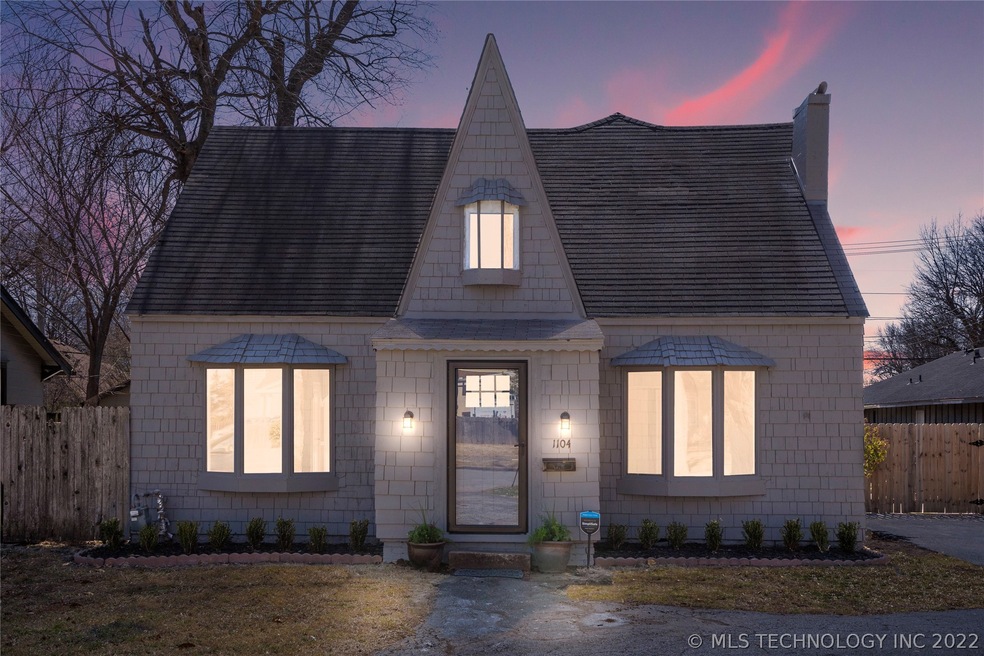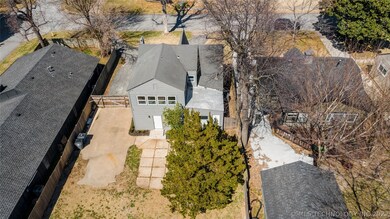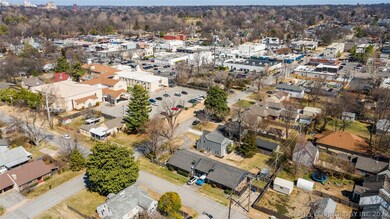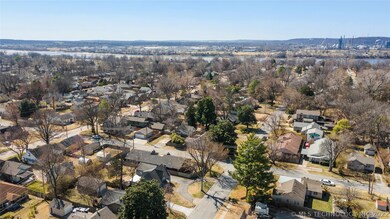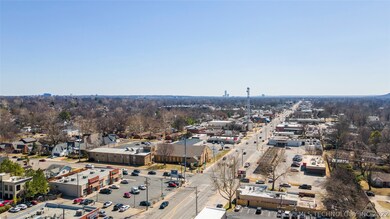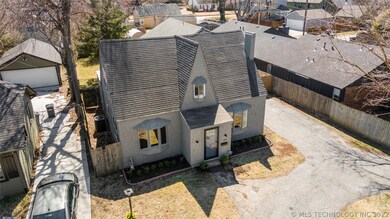
1104 E 35th Place Tulsa, OK 74105
Brookside NeighborhoodHighlights
- Mature Trees
- Wood Flooring
- No HOA
- Thomas Edison Preparatory High School Rated 9+
- Quartz Countertops
- Bay Window
About This Home
As of May 2022Gorgeous Midtown charmer with 4 bedrooms! Spacious, updated, and beautiful home. Large lot & circle drive. 1 minute walk to Brookside. Newly stained hardwood floors throughout the home. Located on a quiet street.
Last Agent to Sell the Property
McGraw, REALTORS License #184350 Listed on: 03/17/2022

Home Details
Home Type
- Single Family
Est. Annual Taxes
- $2,993
Year Built
- Built in 1928
Lot Details
- 7,050 Sq Ft Lot
- North Facing Home
- Privacy Fence
- Mature Trees
Parking
- Driveway
Home Design
- Wood Frame Construction
- Fiberglass Roof
- Wood Siding
- Asphalt
Interior Spaces
- 1,808 Sq Ft Home
- 2-Story Property
- Ceiling Fan
- Fireplace With Gas Starter
- Vinyl Clad Windows
- Insulated Windows
- Bay Window
- Aluminum Window Frames
- Insulated Doors
- Crawl Space
- Washer and Electric Dryer Hookup
Kitchen
- Electric Oven
- Stove
- Range
- Dishwasher
- Quartz Countertops
- Disposal
Flooring
- Wood
- Carpet
- Tile
Bedrooms and Bathrooms
- 4 Bedrooms
- 2 Full Bathrooms
Home Security
- Security System Owned
- Storm Doors
Eco-Friendly Details
- Energy-Efficient Appliances
- Energy-Efficient Windows
- Energy-Efficient Doors
Outdoor Features
- Shed
Schools
- Eliot Elementary School
- Edison High School
Utilities
- Zoned Heating and Cooling
- Heating System Uses Gas
- Programmable Thermostat
- Gas Water Heater
- Phone Available
Community Details
- No Home Owners Association
- Peoria Gardens Addn Amd Subdivision
Ownership History
Purchase Details
Home Financials for this Owner
Home Financials are based on the most recent Mortgage that was taken out on this home.Purchase Details
Home Financials for this Owner
Home Financials are based on the most recent Mortgage that was taken out on this home.Purchase Details
Home Financials for this Owner
Home Financials are based on the most recent Mortgage that was taken out on this home.Purchase Details
Home Financials for this Owner
Home Financials are based on the most recent Mortgage that was taken out on this home.Purchase Details
Purchase Details
Home Financials for this Owner
Home Financials are based on the most recent Mortgage that was taken out on this home.Purchase Details
Purchase Details
Similar Homes in the area
Home Values in the Area
Average Home Value in this Area
Purchase History
| Date | Type | Sale Price | Title Company |
|---|---|---|---|
| Warranty Deed | -- | None Listed On Document | |
| Warranty Deed | $381,000 | American Eagle | |
| Warranty Deed | $381,000 | American Eagle | |
| Warranty Deed | $235,500 | Apex Ttl & Closing Svcs Llc | |
| Interfamily Deed Transfer | -- | Titan Title & Closing Llc | |
| Warranty Deed | $206,000 | Multiple | |
| Quit Claim Deed | -- | None Available | |
| Warranty Deed | $88,000 | First Amer Title & Abstract |
Mortgage History
| Date | Status | Loan Amount | Loan Type |
|---|---|---|---|
| Open | $285,750 | New Conventional | |
| Previous Owner | $285,750 | New Conventional | |
| Previous Owner | $197,840 | New Conventional | |
| Previous Owner | $195,700 | New Conventional | |
| Previous Owner | $66,063 | New Conventional | |
| Previous Owner | $48,500 | Unknown |
Property History
| Date | Event | Price | Change | Sq Ft Price |
|---|---|---|---|---|
| 05/17/2022 05/17/22 | Sold | $381,000 | -3.5% | $211 / Sq Ft |
| 04/07/2022 04/07/22 | Price Changed | $395,000 | -2.5% | $218 / Sq Ft |
| 04/07/2022 04/07/22 | For Sale | $405,000 | 0.0% | $224 / Sq Ft |
| 03/17/2022 03/17/22 | Pending | -- | -- | -- |
| 03/17/2022 03/17/22 | For Sale | $405,000 | +72.0% | $224 / Sq Ft |
| 06/25/2021 06/25/21 | Sold | $235,500 | -3.3% | $130 / Sq Ft |
| 05/14/2021 05/14/21 | Pending | -- | -- | -- |
| 05/14/2021 05/14/21 | For Sale | $243,500 | +18.2% | $135 / Sq Ft |
| 01/17/2020 01/17/20 | Sold | $206,000 | +3.0% | $114 / Sq Ft |
| 12/10/2019 12/10/19 | Pending | -- | -- | -- |
| 12/10/2019 12/10/19 | For Sale | $200,000 | 0.0% | $111 / Sq Ft |
| 07/19/2017 07/19/17 | Rented | $1,200 | 0.0% | -- |
| 06/19/2017 06/19/17 | Under Contract | -- | -- | -- |
| 05/18/2017 05/18/17 | For Rent | $1,200 | -- | -- |
Tax History Compared to Growth
Tax History
| Year | Tax Paid | Tax Assessment Tax Assessment Total Assessment is a certain percentage of the fair market value that is determined by local assessors to be the total taxable value of land and additions on the property. | Land | Improvement |
|---|---|---|---|---|
| 2024 | $4,428 | $33,464 | $4,730 | $28,734 |
| 2023 | $4,428 | $34,888 | $4,730 | $30,158 |
| 2022 | $3,454 | $25,905 | $4,730 | $21,175 |
| 2021 | $2,993 | $22,660 | $4,699 | $17,961 |
| 2020 | $2,024 | $15,536 | $4,699 | $10,837 |
| 2019 | $2,129 | $15,536 | $4,699 | $10,837 |
| 2018 | $2,066 | $15,040 | $4,549 | $10,491 |
| 2017 | $1,963 | $14,323 | $4,332 | $9,991 |
| 2016 | $1,831 | $13,642 | $4,351 | $9,291 |
| 2015 | $1,835 | $13,642 | $4,351 | $9,291 |
| 2014 | $1,817 | $13,642 | $4,351 | $9,291 |
Agents Affiliated with this Home
-
Mary Kris Kollmann
M
Seller's Agent in 2022
Mary Kris Kollmann
McGraw, REALTORS
(918) 720-3030
10 in this area
85 Total Sales
-
Dahlia Khalaf

Buyer's Agent in 2022
Dahlia Khalaf
ASN Realty Group
(918) 720-9630
1 in this area
100 Total Sales
-
Allison Jacobs

Seller's Agent in 2021
Allison Jacobs
McGraw, REALTORS
(918) 850-2207
9 in this area
79 Total Sales
-
Paul Wheeler

Seller's Agent in 2020
Paul Wheeler
Accent
(918) 665-8885
8 in this area
432 Total Sales
-
Brandi Fugate

Buyer's Agent in 2020
Brandi Fugate
Private Label Real Estate
(918) 238-8193
3 in this area
329 Total Sales
-
Laura Wise
L
Seller's Agent in 2017
Laura Wise
McGraw, REALTORS
(918) 361-5648
17 in this area
22 Total Sales
Map
Source: MLS Technology
MLS Number: 2207924
APN: 32500-92-24-05850
- 1035 E 36th Place
- 227 E 35th St
- 1338 E 34th St
- 1009 E 38th St
- 1343 E 37th Place
- 1433 E 36th St
- 913 E 37th St
- 1243 E 32nd St
- 1323 E 32nd Place
- 1412 E 37th St
- 1336 E 32nd Place
- 1115 E 38th Place
- 3156 S Madison Ave
- 1029 E 38th Place
- 1340 E 38th St Unit 1340
- 3767 Riverside Dr Unit 3767
- 3777 Riverside Dr Unit 3777
- 1211 E 39th St
- 3805 S Quincy Ave Unit 3805
- 3781 Riverside Dr Unit 3781
