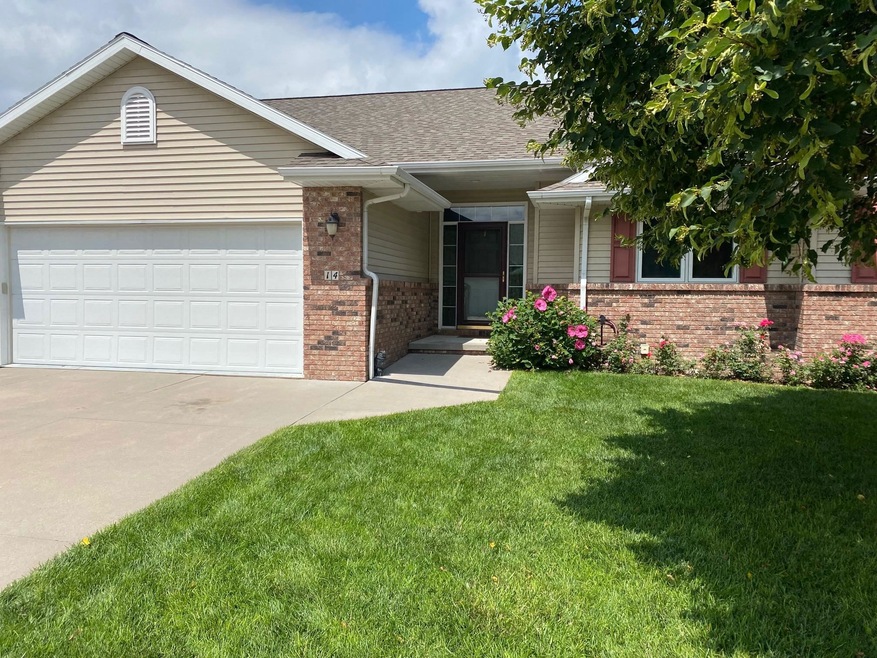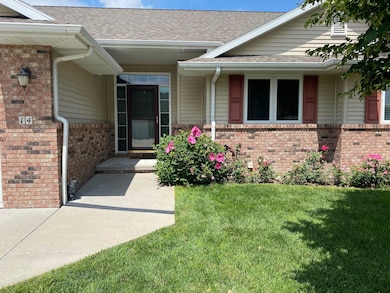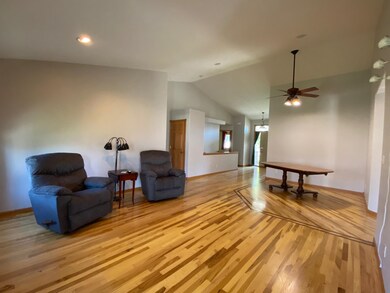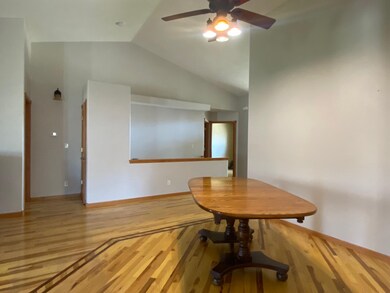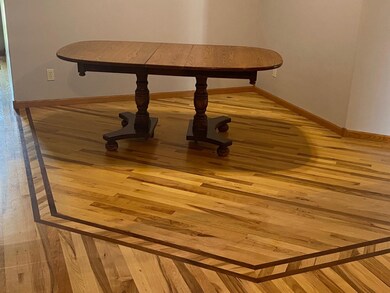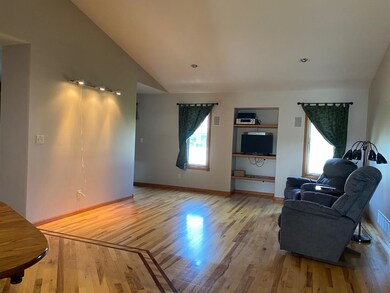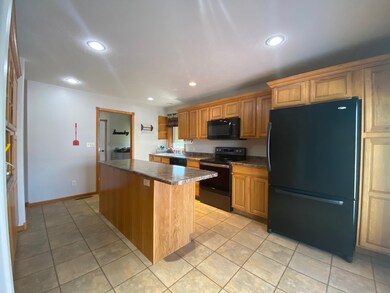
1104 E 56th St Kearney, NE 68847
Highlights
- Deck
- Ranch Style House
- 2 Car Attached Garage
- Meadowlark Elementary School Rated A-
- Wood Flooring
- Forced Air Cooling System
About This Home
As of February 2025This condo offers a large living/dining area with 2 bedrooms/ 2 baths on the main floor, plus a large family room, 2 more bedrooms and full bath in the basement. Main Floor boasts beautiful Hickory flooring. Reverse Osmosis drinking water system, and newer refrigerator, stove, dishwasher are included in sale. All PELLA windows, some with interior blinds. Six-panel doors on main floor. A two car garage and rear deck/porch help complete the offering. All electric home. Condo association is made up of 18 units, with a monthly fee of $150. Lawn care and mowing included in fee, along with snow removal in the winter, plus insurance on exterior through Group Policy of Condo Association.
Last Agent to Sell the Property
Scott Matteson
SRS & Company Listed on: 08/02/2023
Townhouse Details
Home Type
- Townhome
Est. Annual Taxes
- $3,996
Year Built
- Built in 2005
HOA Fees
- $150 Monthly HOA Fees
Home Design
- Ranch Style House
- Brick Exterior Construction
- Frame Construction
- Asphalt Roof
- Vinyl Siding
Interior Spaces
- 2,640 Sq Ft Home
- Ceiling Fan
- Family Room
- Laundry on main level
Kitchen
- Electric Range
- Disposal
Flooring
- Wood
- Carpet
- Vinyl
Bedrooms and Bathrooms
- 4 Bedrooms
- 3 Bathrooms
Partially Finished Basement
- Basement Fills Entire Space Under The House
- Sump Pump
- 1 Bathroom in Basement
Home Security
Parking
- 2 Car Attached Garage
- Garage Door Opener
Utilities
- Forced Air Cooling System
- Electric Water Heater
- Water Softener is Owned
- Phone Available
Additional Features
- Deck
- Sprinkler System
Community Details
- Fire and Smoke Detector
Listing and Financial Details
- Assessor Parcel Number 601834486
Ownership History
Purchase Details
Similar Homes in Kearney, NE
Home Values in the Area
Average Home Value in this Area
Purchase History
| Date | Type | Sale Price | Title Company |
|---|---|---|---|
| Warranty Deed | $195,000 | Barney |
Mortgage History
| Date | Status | Loan Amount | Loan Type |
|---|---|---|---|
| Open | $80,700 | New Conventional | |
| Previous Owner | $61,700 | No Value Available |
Property History
| Date | Event | Price | Change | Sq Ft Price |
|---|---|---|---|---|
| 02/19/2025 02/19/25 | Sold | $305,000 | -1.6% | $111 / Sq Ft |
| 01/05/2025 01/05/25 | Pending | -- | -- | -- |
| 01/03/2025 01/03/25 | For Sale | $309,900 | -1.3% | $113 / Sq Ft |
| 11/21/2024 11/21/24 | Sold | $314,000 | -1.8% | $114 / Sq Ft |
| 10/13/2024 10/13/24 | Pending | -- | -- | -- |
| 10/09/2024 10/09/24 | For Sale | $319,900 | 0.0% | $117 / Sq Ft |
| 06/06/2024 06/06/24 | Sold | $320,000 | 0.0% | $121 / Sq Ft |
| 05/10/2024 05/10/24 | Pending | -- | -- | -- |
| 05/01/2024 05/01/24 | For Sale | $320,000 | 0.0% | $121 / Sq Ft |
| 04/14/2024 04/14/24 | Pending | -- | -- | -- |
| 04/10/2024 04/10/24 | For Sale | $320,000 | -3.0% | $121 / Sq Ft |
| 11/17/2023 11/17/23 | Sold | $330,000 | 0.0% | $125 / Sq Ft |
| 10/03/2023 10/03/23 | Price Changed | $330,000 | -1.5% | $125 / Sq Ft |
| 09/30/2023 09/30/23 | Pending | -- | -- | -- |
| 08/02/2023 08/02/23 | For Sale | $335,000 | -- | $127 / Sq Ft |
Tax History Compared to Growth
Tax History
| Year | Tax Paid | Tax Assessment Tax Assessment Total Assessment is a certain percentage of the fair market value that is determined by local assessors to be the total taxable value of land and additions on the property. | Land | Improvement |
|---|---|---|---|---|
| 2024 | $4,115 | $311,325 | $33,000 | $278,325 |
| 2023 | $1,106 | $295,190 | $33,000 | $262,190 |
| 2022 | $553 | $238,495 | $33,000 | $205,495 |
| 2021 | $564 | $224,685 | $32,500 | $192,185 |
| 2020 | $617 | $224,685 | $32,500 | $192,185 |
| 2019 | $3,141 | $216,560 | $32,500 | $184,060 |
| 2018 | $2,759 | $212,650 | $29,500 | $183,150 |
| 2017 | $3,234 | $205,105 | $29,500 | $175,605 |
| 2016 | $3,210 | $188,785 | $29,500 | $159,285 |
| 2015 | $3,284 | $188,795 | $0 | $0 |
| 2014 | $3,515 | $184,385 | $0 | $0 |
Agents Affiliated with this Home
-
Kelli Rucker

Seller's Agent in 2025
Kelli Rucker
Coldwell Banker Town & Country
(308) 224-6591
51 Total Sales
-
Jillian Epley
J
Buyer's Agent in 2025
Jillian Epley
Coldwell Banker Town & Country
(308) 293-7566
34 Total Sales
-
Ryan Ohri

Seller's Agent in 2024
Ryan Ohri
American Real Estate & Associates
(308) 293-3900
71 Total Sales
-
Rocky Geiser

Seller's Agent in 2024
Rocky Geiser
RE/MAX
(308) 233-4138
58 Total Sales
-
Matt Meister

Buyer's Agent in 2024
Matt Meister
Coldwell Banker Town & Country
(308) 440-5663
48 Total Sales
-
Annette Stansbury

Buyer's Agent in 2024
Annette Stansbury
Kearney Realty, L.L.C.
(308) 293-3888
44 Total Sales
Map
Source: REALTORS® of Greater Mid-Nebraska
MLS Number: 20230946
APN: 601834497
- 5709 Ave K
- 1407 E 57th Street Place
- 5803 Avenue P Place
- 5107 H Avenue Place
- 5811 P Avenue Place
- 718 E 48th St
- 5610 Eastbrooke Dr
- TBD E 58th St Unit L7B2 Spruce Hollow W
- L8B2 E 58th St
- 6517 O Avenue Place
- L9 B2 S Ave
- 2112 Avenue C Place
- 56th Parklane Dr
- 6608 M Avenue Place
- 118 E 56th St Unit Kearney
- 5109 Parklane Dr
- 1708 E 47th Street Place
- 1507 E 44th St
- 5713 2nd Ave
- 4610 Pony Express Rd
