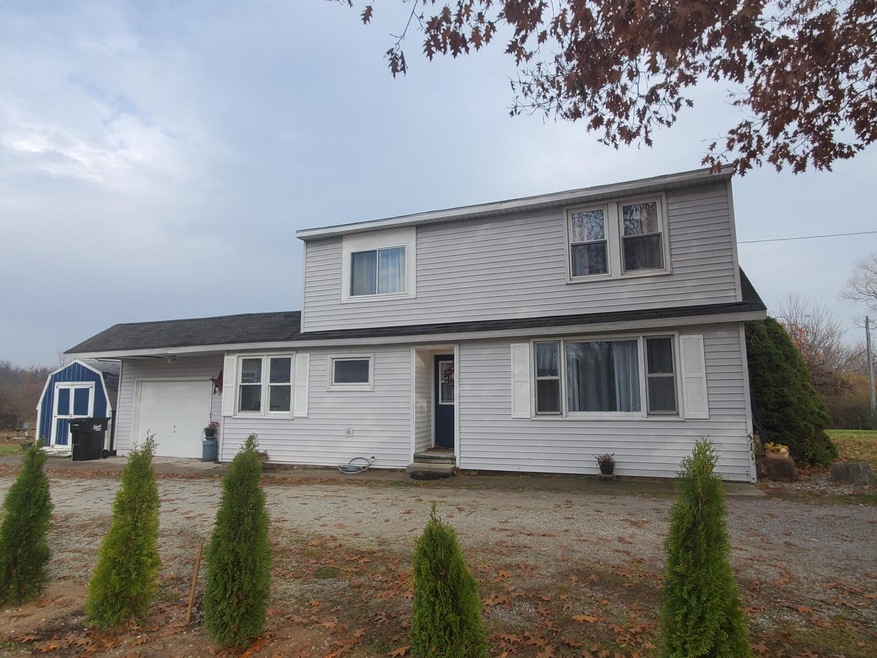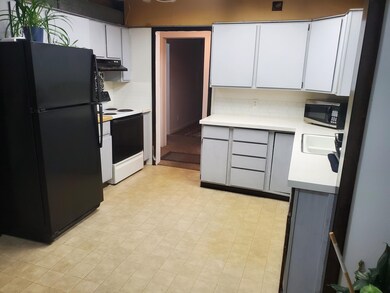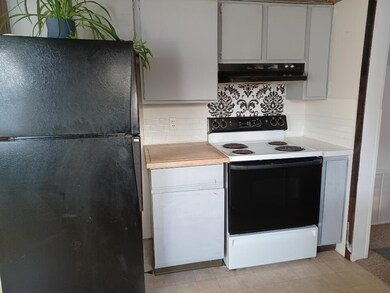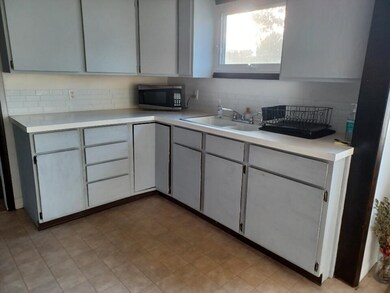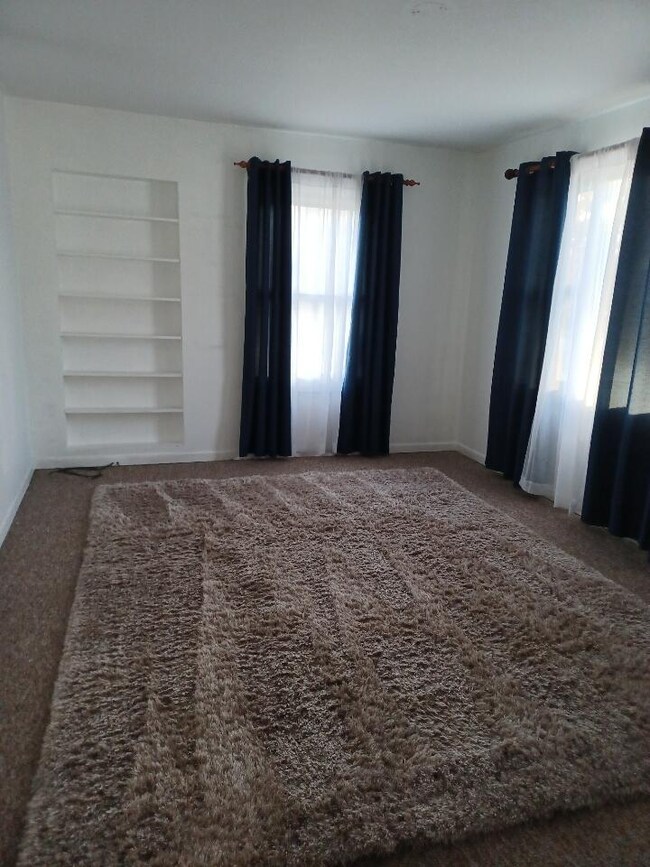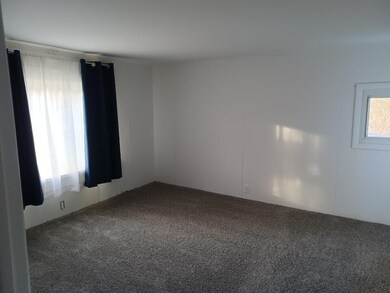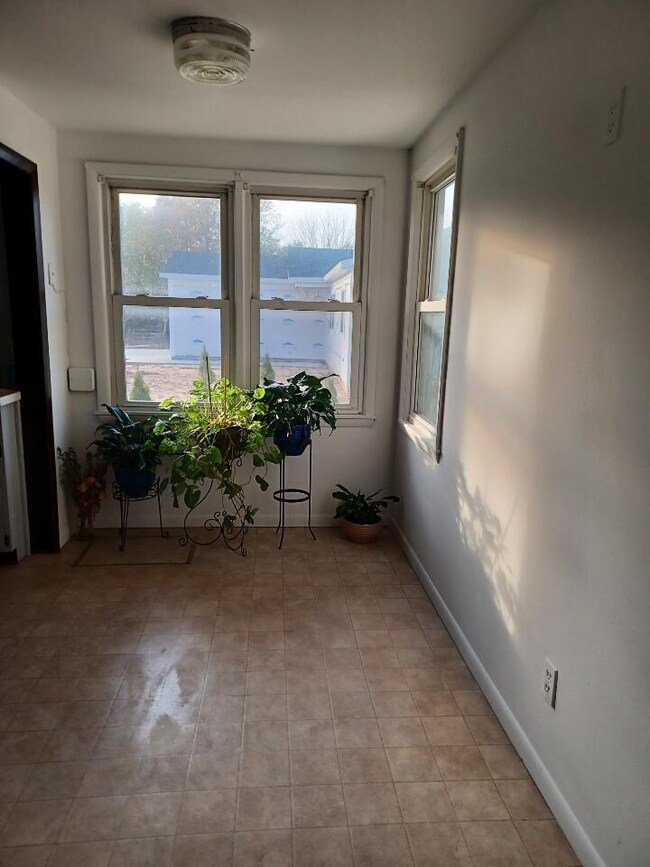
1104 E Lewis St Whitehall, MI 49461
Highlights
- 1.88 Acre Lot
- Wooded Lot
- 1 Car Attached Garage
- Wetlands on Lot
- Farmhouse Style Home
- 1-minute walk to Svensson Park
About This Home
As of January 2022Convenient and a quiet natural setting highlights this 4 bedroom, 1.5 bath Whitehall home. Located on nearly 2 acres within the city limits, it's close to all Whitehall schools and shopping, yet deer and abundant wildlife meander through the yard. A small creek runs through the property. New carpet in the master bedroom and second bedroom room, vinyl windows, and well maintained furnace and appliances add to it's value.
Last Agent to Sell the Property
Greenridge Realty Muskegon License #6501426378 Listed on: 11/18/2021
Home Details
Home Type
- Single Family
Est. Annual Taxes
- $2,225
Year Built
- Built in 1800
Lot Details
- 1.88 Acre Lot
- Lot Dimensions are 132x620
- Wooded Lot
Parking
- 1 Car Attached Garage
- Garage Door Opener
Home Design
- Farmhouse Style Home
- Composition Roof
- Vinyl Siding
Interior Spaces
- 1,246 Sq Ft Home
- 2-Story Property
- Replacement Windows
- Window Treatments
- Living Room
- Dining Area
- Laminate Flooring
- Crawl Space
- Range
Bedrooms and Bathrooms
- 4 Bedrooms | 2 Main Level Bedrooms
Laundry
- Laundry on main level
- Dryer
- Washer
Outdoor Features
- Wetlands on Lot
- Patio
- Shed
- Storage Shed
Utilities
- Forced Air Heating System
- Heating System Uses Natural Gas
- Natural Gas Water Heater
- Phone Available
- Cable TV Available
Ownership History
Purchase Details
Home Financials for this Owner
Home Financials are based on the most recent Mortgage that was taken out on this home.Purchase Details
Home Financials for this Owner
Home Financials are based on the most recent Mortgage that was taken out on this home.Similar Home in Whitehall, MI
Home Values in the Area
Average Home Value in this Area
Purchase History
| Date | Type | Sale Price | Title Company |
|---|---|---|---|
| Warranty Deed | $181,000 | Chicago Title | |
| Warranty Deed | $72,000 | Attorney |
Mortgage History
| Date | Status | Loan Amount | Loan Type |
|---|---|---|---|
| Open | $14,757 | FHA | |
| Open | $177,721 | FHA | |
| Previous Owner | $72,727 | New Conventional | |
| Previous Owner | $63,000 | Future Advance Clause Open End Mortgage |
Property History
| Date | Event | Price | Change | Sq Ft Price |
|---|---|---|---|---|
| 01/28/2022 01/28/22 | Sold | $181,000 | -2.1% | $145 / Sq Ft |
| 12/03/2021 12/03/21 | Pending | -- | -- | -- |
| 11/18/2021 11/18/21 | For Sale | $184,900 | +156.8% | $148 / Sq Ft |
| 08/15/2017 08/15/17 | Sold | $72,000 | -15.2% | $58 / Sq Ft |
| 06/20/2017 06/20/17 | Pending | -- | -- | -- |
| 05/24/2017 05/24/17 | For Sale | $84,900 | -- | $68 / Sq Ft |
Tax History Compared to Growth
Tax History
| Year | Tax Paid | Tax Assessment Tax Assessment Total Assessment is a certain percentage of the fair market value that is determined by local assessors to be the total taxable value of land and additions on the property. | Land | Improvement |
|---|---|---|---|---|
| 2025 | $3,071 | $78,200 | $0 | $0 |
| 2024 | $1,922 | $73,600 | $0 | $0 |
| 2023 | $1,833 | $66,300 | $0 | $0 |
| 2022 | $2,280 | $59,400 | $0 | $0 |
| 2021 | $2,214 | $54,600 | $0 | $0 |
| 2020 | $2,188 | $51,800 | $0 | $0 |
| 2019 | $2,070 | $50,500 | $0 | $0 |
| 2018 | $2,015 | $44,200 | $0 | $0 |
| 2017 | $2,299 | $43,400 | $0 | $0 |
| 2016 | $985 | $41,300 | $0 | $0 |
| 2015 | -- | $39,400 | $0 | $0 |
| 2014 | -- | $36,900 | $0 | $0 |
| 2013 | -- | $34,800 | $0 | $0 |
Agents Affiliated with this Home
-
M
Seller's Agent in 2022
Michael Jacobs
Greenridge Realty Muskegon
(231) 740-5327
5 in this area
62 Total Sales
-

Buyer's Agent in 2022
Sarah Riehl
Greenridge Realty White Lake
(231) 730-0934
14 in this area
168 Total Sales
-
C
Buyer Co-Listing Agent in 2022
Chris Dykema
Greenridge Realty White Lake
(231) 740-4652
13 in this area
139 Total Sales
-
J
Seller's Agent in 2017
Jamee Atchison
Vollmer Inc Whitehall
-
G
Buyer's Agent in 2017
Greg Bush
Greenridge Realty White Lake
(231) 557-1495
14 in this area
172 Total Sales
Map
Source: Southwestern Michigan Association of REALTORS®
MLS Number: 21115625
APN: 22-027-300-0011-10
- 913 E Lewis St
- 1316 Waters Edge Ct
- 1201 S Timberview Dr
- 1222 S Timberview Dr Unit 44
- 924 Fairlawn Ct
- 515 E Alice St
- 316 E Lewis St
- 911 S Division St
- 524 S Mears Ave
- Lot 2 Angelwood Dr
- VL Whitehall Rd Unit EAST
- VL Whitehall Rd Unit WEST
- VL Whitehall Rd
- VL Whitehall Rd Unit 1
- The Northport Plan at Tannery Bay - Designer Series
- The Empire Plan at Tannery Bay - Designer Series
- The Mackinaw Plan at Tannery Bay - Traditional Series
- The Pentwater II Plan at Tannery Bay - Reflection Series
- The Bay Harbor II Plan at Tannery Bay - Traditional Series
- The Manistee Plan at Tannery Bay - Parkside Series Townhomes
