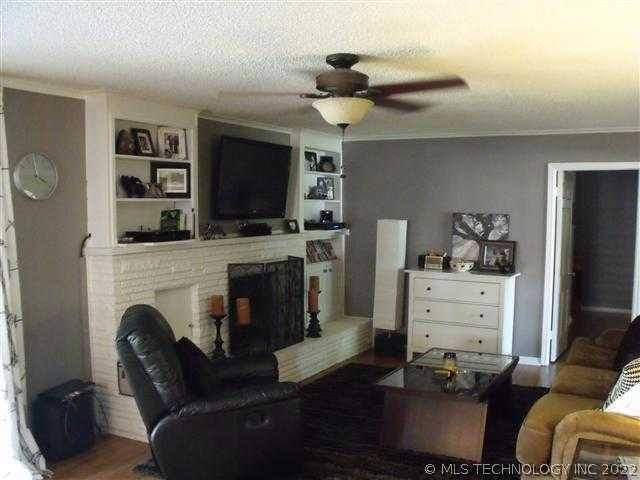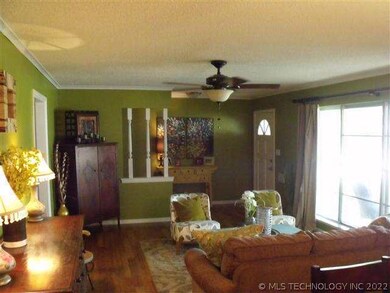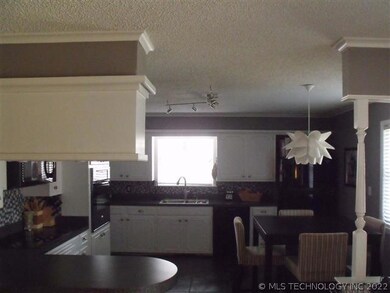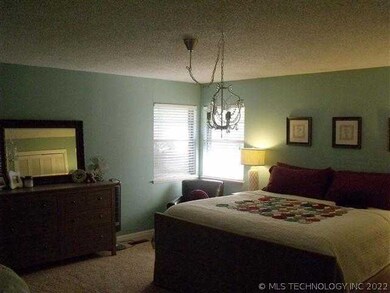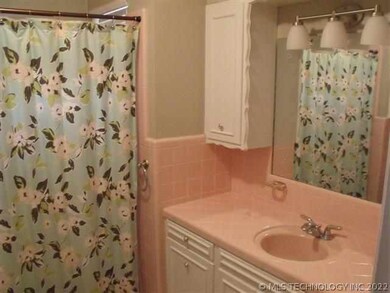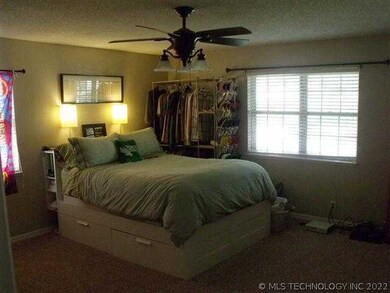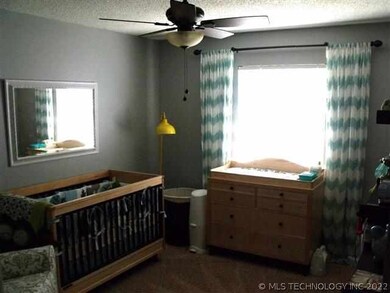1104 Harmony Dr Ardmore, OK 73401
3
Beds
1
Bath
2,021
Sq Ft
9,583
Sq Ft Lot
Highlights
- Wood Flooring
- Covered Patio or Porch
- Ceiling Fan
- 1 Fireplace
- Zoned Heating and Cooling
- 2 Car Garage
About This Home
As of February 2019Updated SW Home, light fixtures, flooring, paint. Updated kitchen, new insulation in attic, new garage door. Nice landscaping, covered patio. A jewel in this price range.
Home Details
Home Type
- Single Family
Est. Annual Taxes
- $1,429
Year Built
- Built in 1963
Parking
- 2 Car Garage
Home Design
- Brick Exterior Construction
- Slab Foundation
- Composition Roof
Interior Spaces
- 2,021 Sq Ft Home
- 1-Story Property
- Ceiling Fan
- 1 Fireplace
- Window Treatments
Kitchen
- Oven
- Range
- Microwave
- Dishwasher
- Disposal
Flooring
- Wood
- Carpet
- Tile
Bedrooms and Bathrooms
- 3 Bedrooms
- 1 Full Bathroom
Laundry
- Dryer
- Washer
Outdoor Features
- Covered Patio or Porch
Utilities
- Zoned Heating and Cooling
- Gas Water Heater
Community Details
- Southlanda Subdivision
Ownership History
Date
Name
Owned For
Owner Type
Purchase Details
Listed on
Apr 20, 2018
Closed on
Feb 2, 2019
Sold by
Falvey James and Falvey Jill
Bought by
Deleon Pedro and Deleon Debble
List Price
$175,900
Sold Price
$167,000
Premium/Discount to List
-$8,900
-5.06%
Current Estimated Value
Home Financials for this Owner
Home Financials are based on the most recent Mortgage that was taken out on this home.
Estimated Appreciation
$85,870
Avg. Annual Appreciation
6.18%
Original Mortgage
$163,975
Interest Rate
4.62%
Mortgage Type
FHA
Purchase Details
Listed on
Oct 5, 2012
Closed on
Jan 25, 2013
Sold by
Marrs Gregg and Marrs Sherri
Bought by
Falvey James and Falvey Jill
List Price
$162,500
Sold Price
$157,000
Premium/Discount to List
-$5,500
-3.38%
Home Financials for this Owner
Home Financials are based on the most recent Mortgage that was taken out on this home.
Avg. Annual Appreciation
1.03%
Original Mortgage
$154,156
Interest Rate
3.33%
Mortgage Type
FHA
Purchase Details
Closed on
Feb 9, 2011
Sold by
Grlffin Michael C
Bought by
Marrs Gregg
Purchase Details
Closed on
Jan 8, 2010
Sold by
Jennings Phillip S
Bought by
Griffin Michael C
Purchase Details
Closed on
Jul 6, 1995
Sold by
Miller Eleanor J
Bought by
Jennings Phillip S
Create a Home Valuation Report for This Property
The Home Valuation Report is an in-depth analysis detailing your home's value as well as a comparison with similar homes in the area
Home Values in the Area
Average Home Value in this Area
Purchase History
| Date | Type | Sale Price | Title Company |
|---|---|---|---|
| Warranty Deed | $167,000 | None Available | |
| Warranty Deed | $158,000 | Stewart Abstract & Title | |
| Warranty Deed | $155,000 | -- | |
| Warranty Deed | $150,000 | -- | |
| Warranty Deed | -- | -- |
Source: Public Records
Mortgage History
| Date | Status | Loan Amount | Loan Type |
|---|---|---|---|
| Open | $163,975 | FHA | |
| Previous Owner | $154,156 | FHA |
Source: Public Records
Property History
| Date | Event | Price | Change | Sq Ft Price |
|---|---|---|---|---|
| 02/06/2019 02/06/19 | Sold | $167,000 | -5.1% | $82 / Sq Ft |
| 04/17/2018 04/17/18 | Pending | -- | -- | -- |
| 04/17/2018 04/17/18 | For Sale | $175,900 | +12.0% | $86 / Sq Ft |
| 01/25/2013 01/25/13 | Sold | $157,000 | -3.4% | $78 / Sq Ft |
| 10/05/2012 10/05/12 | Pending | -- | -- | -- |
| 10/05/2012 10/05/12 | For Sale | $162,500 | -- | $80 / Sq Ft |
Source: MLS Technology
Tax History Compared to Growth
Tax History
| Year | Tax Paid | Tax Assessment Tax Assessment Total Assessment is a certain percentage of the fair market value that is determined by local assessors to be the total taxable value of land and additions on the property. | Land | Improvement |
|---|---|---|---|---|
| 2024 | $2,132 | $21,360 | $2,400 | $18,960 |
| 2023 | $2,132 | $20,343 | $2,400 | $17,943 |
| 2022 | $1,852 | $19,375 | $2,400 | $16,975 |
| 2021 | $1,862 | $18,452 | $2,400 | $16,052 |
| 2020 | $1,993 | $20,040 | $3,600 | $16,440 |
| 2019 | $1,749 | $18,016 | $4,055 | $13,961 |
| 2018 | $1,694 | $17,158 | $3,000 | $14,158 |
| 2017 | $1,569 | $17,158 | $3,000 | $14,158 |
| 2016 | $1,690 | $18,132 | $2,700 | $15,432 |
| 2015 | $1,402 | $18,252 | $2,700 | $15,552 |
| 2014 | $1,697 | $18,960 | $726 | $18,234 |
Source: Public Records
Map
Source: MLS Technology
MLS Number: 25982
APN: 1200-00-001-005-0-001-00
Nearby Homes
- 1831 Sunset Park Terrace
- 835 Sunset Ct
- 1121 Surrey Dr
- 2024 Cloverleaf Place
- 1223 Buckingham
- 2208 Wimbledon Ct
- 814 Pershing Dr E
- 820 Virginia Ln
- 1205 Beaverly St
- 2212 Cloverleaf Place
- 1319 Brookhaven St
- 2222 Cloverleaf Place
- 824 Sunset Dr SW
- 1702 Olive St
- 1602 Rosedale St
- 811 Rosewood St
- 1413 Sunny Ln
- 930 P St SW Unit 3
- 1515 Olive St
- 1006 S Rockford Rd
