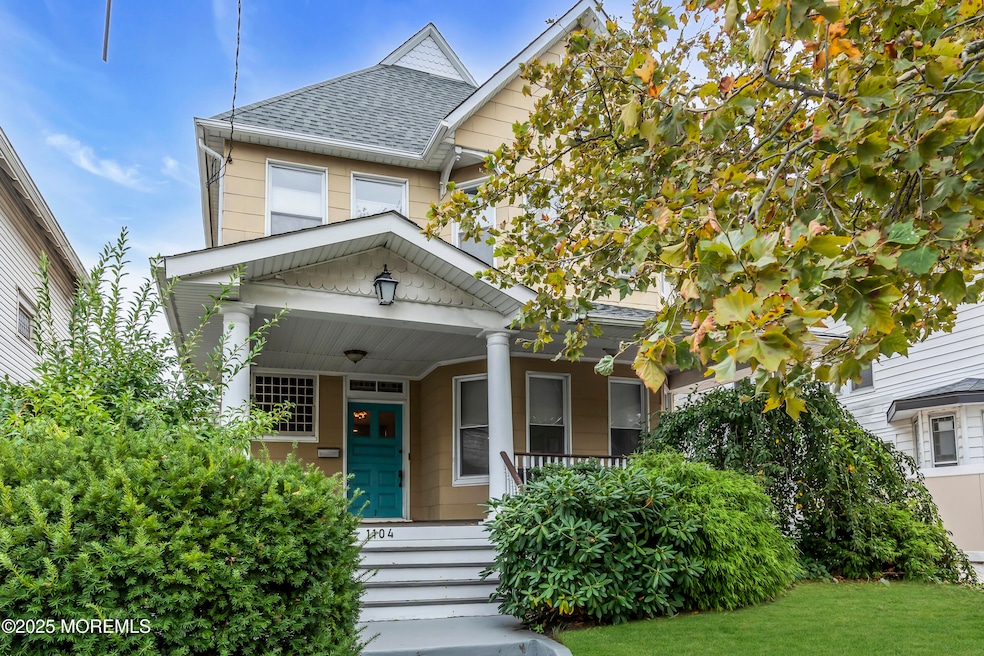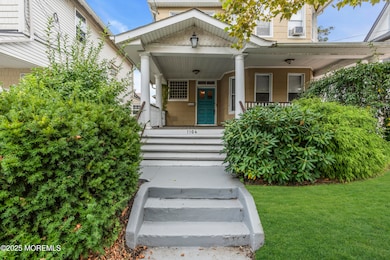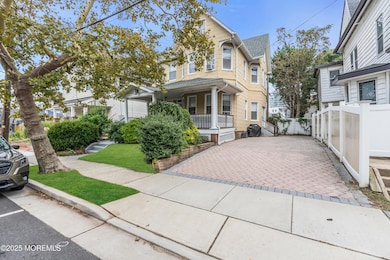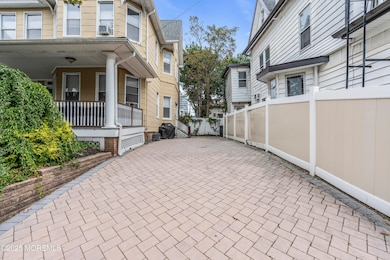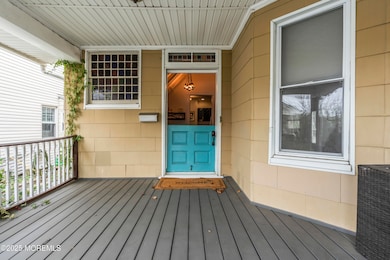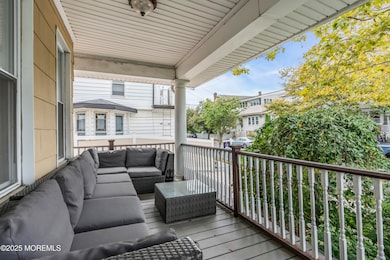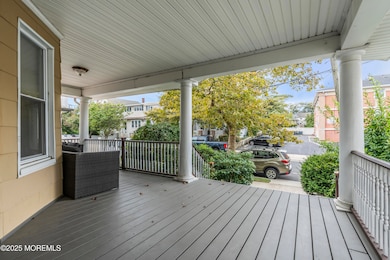1104 Heck St Asbury Park, NJ 07712
Estimated payment $6,765/month
Highlights
- Colonial Architecture
- Balcony
- Multiple cooling system units
- No HOA
- Porch
- 3-minute walk to Sunset Lake Memorial Park
About This Home
Welcome to your dream home in Asbury Park! This spacious 4 BR, 2 BA single-family home offers the perfect blend of modern comfort & coastal charm. Just 3 short blocks to the beach & boardwalk, close to downtown restaurants, shops, & nightlife, this property is ideal for year-round living, a weekend retreat, or a smart investment property or both! Inside, you'll find a bright & open layout w/ hardwood floors, an updated kitchen, & plenty of space for entertaining family & friends. 3 bedrooms on the 2nd floor, huge 3rd floor bedroom with balcony. Driveway perfect for a fire pit area or parking for 3 cars. This Asbury Park gem checks every box. chance to own a home in one of the Jersey Shore's most sought-after communities.
Home Details
Home Type
- Single Family
Est. Annual Taxes
- $12,366
Year Built
- Built in 1873
Lot Details
- 2,614 Sq Ft Lot
- Lot Dimensions are 48 x 50
Parking
- Driveway
Home Design
- Colonial Architecture
- Shingle Roof
Interior Spaces
- 1,956 Sq Ft Home
- 3-Story Property
- Unfinished Basement
- Basement Fills Entire Space Under The House
Bedrooms and Bathrooms
- 4 Bedrooms
- 2 Full Bathrooms
Outdoor Features
- Balcony
- Porch
Utilities
- Multiple cooling system units
- Heating System Uses Natural Gas
- Radiant Heating System
- Natural Gas Water Heater
Community Details
- No Home Owners Association
Listing and Financial Details
- Assessor Parcel Number 04-03403-0000-00010
Map
Home Values in the Area
Average Home Value in this Area
Tax History
| Year | Tax Paid | Tax Assessment Tax Assessment Total Assessment is a certain percentage of the fair market value that is determined by local assessors to be the total taxable value of land and additions on the property. | Land | Improvement |
|---|---|---|---|---|
| 2025 | $12,366 | $882,800 | $568,700 | $314,100 |
| 2024 | $13,102 | $781,700 | $461,000 | $320,700 |
| 2023 | $13,102 | $847,500 | $424,600 | $422,900 |
| 2022 | $11,226 | $738,200 | $353,800 | $384,400 |
| 2021 | $11,226 | $710,500 | $321,600 | $388,900 |
| 2020 | $10,502 | $666,800 | $303,300 | $363,500 |
| 2019 | $10,113 | $612,900 | $288,800 | $324,100 |
| 2018 | $9,758 | $547,600 | $260,300 | $287,300 |
| 2017 | $8,586 | $412,800 | $193,600 | $219,200 |
| 2016 | $8,422 | $392,800 | $188,600 | $204,200 |
| 2015 | $8,469 | $382,500 | $183,600 | $198,900 |
| 2014 | $8,124 | $374,900 | $233,600 | $141,300 |
Property History
| Date | Event | Price | List to Sale | Price per Sq Ft | Prior Sale |
|---|---|---|---|---|---|
| 11/09/2025 11/09/25 | Pending | -- | -- | -- | |
| 10/28/2025 10/28/25 | Price Changed | $1,090,000 | -8.4% | $557 / Sq Ft | |
| 09/27/2025 09/27/25 | For Sale | $1,190,000 | +213.2% | $608 / Sq Ft | |
| 07/26/2013 07/26/13 | Sold | $380,000 | -- | -- | View Prior Sale |
Purchase History
| Date | Type | Sale Price | Title Company |
|---|---|---|---|
| Bargain Sale Deed | $380,000 | Multiple | |
| Deed | $160,000 | None Available | |
| Interfamily Deed Transfer | -- | None Available |
Mortgage History
| Date | Status | Loan Amount | Loan Type |
|---|---|---|---|
| Open | $342,000 | New Conventional | |
| Previous Owner | $80,000 | Purchase Money Mortgage |
Source: MOREMLS (Monmouth Ocean Regional REALTORS®)
MLS Number: 22529226
APN: 04-03403-0000-00010
- 400 4th Ave Unit 107
- 401 3rd Ave
- 406 4th Ave
- 306 3rd Ave
- 412 4th Ave
- 1206 Bergh St
- Dunlewy Plan at The Aegean
- Cookman Plan at The Aegean
- 215 2nd Ave Unit 101
- 215 2nd Ave Unit 306
- 215 2nd Ave Unit 204
- 215 2nd Ave Unit 104
- 215 2nd Ave Unit 108
- 215 2nd Ave Unit 308
- 215 2nd Ave Unit 106
- 513 3rd Ave
- 1108 Emory St
- 1101 Ocean Ave Unit Penthouse D
- 1101 Ocean Ave Unit 903
- 1101 Ocean Ave Unit PHA
