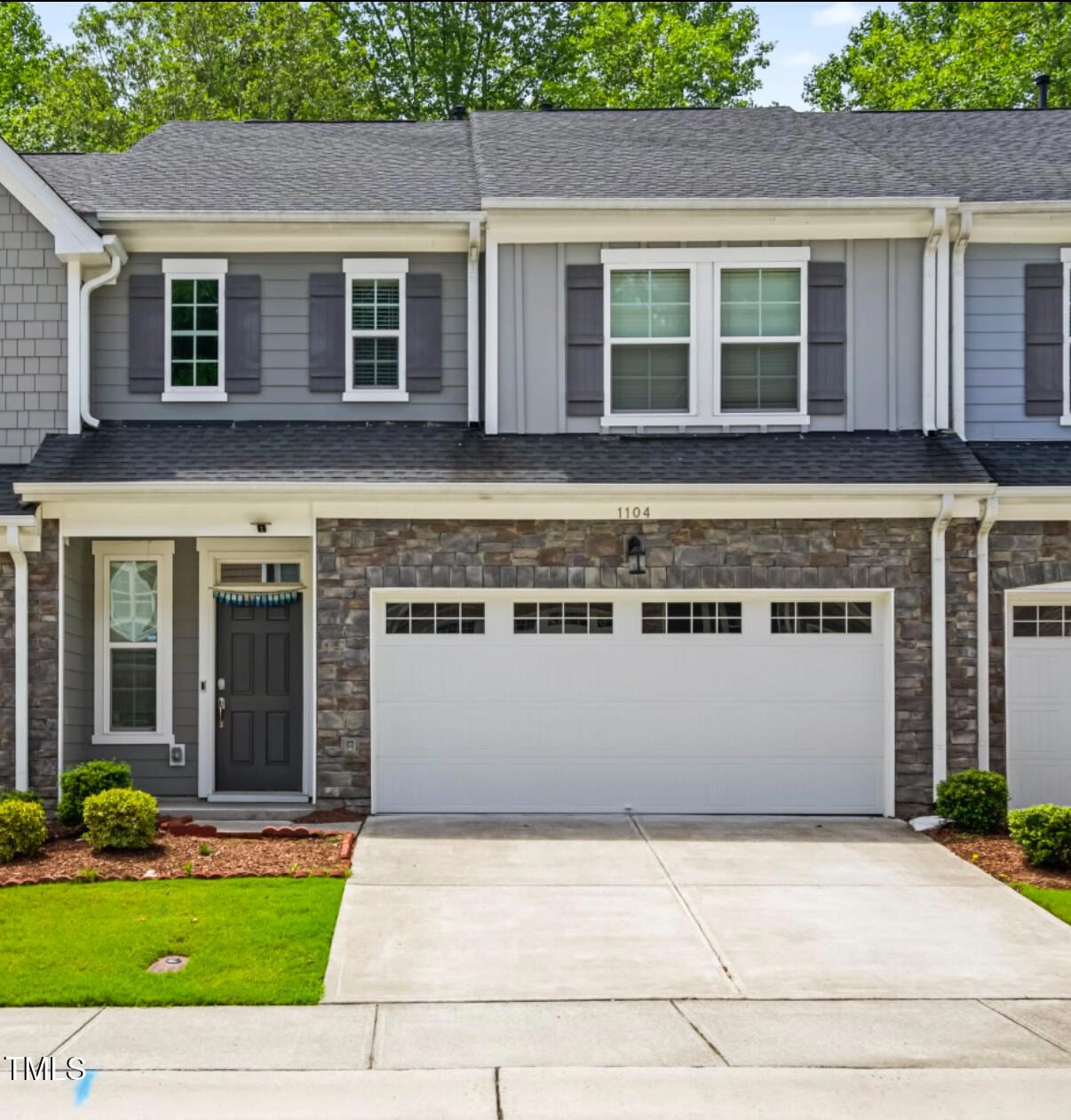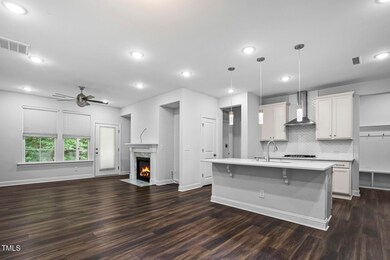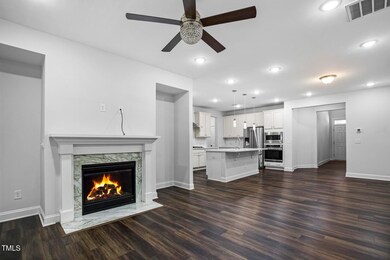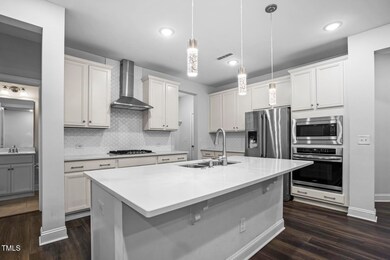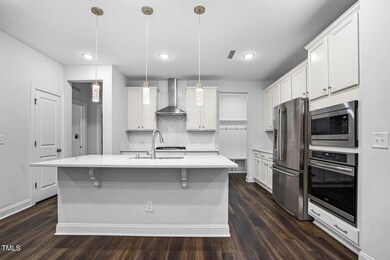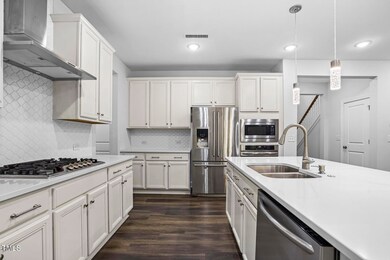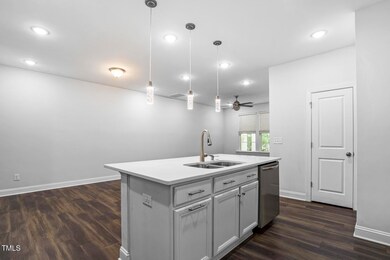
1104 Hero Place Cary, NC 27519
West Cary NeighborhoodEstimated payment $3,980/month
Highlights
- Traditional Architecture
- Main Floor Bedroom
- Mud Room
- Green Hope Elementary Rated A
- Loft
- Screened Porch
About This Home
Stunning 4-Bedroom Home in Prime West Cary Location!
Welcome to 1104 Hero Place, a beautifully maintained and move-in-ready home nestled in the highly sought-after West Cary area. Located on a quiet cul-de-sac in a family-friendly neighborhood, this elegant property offers a perfect blend of comfort, space, and modern upgrades a€'' all within minutes of top-rated schools, parks, shopping, and RTP.
Property Highlights:
4 Spacious Bedrooms & 3 Full Bathrooms
Private, Tree-Lined Backyard - Perfect for entertaining or relaxing
Gourmet Kitchen with granite countertops, stainless steel appliances & oversized island
Cozy Family Room with fireplace and open floor plan
Main-Level Guest Suite which can be used as dedicated home office space
Luxurious Owner's Suite with tray ceilings, dual vanities, soaking tub & walk-in closet
2-Car Garage Ample storage throughout
Natural Light pours in from large windows across all living spaces
Walkable neighborhood with greenways, parks, and community feel
Zoned for top-ranked Wake County Schools, including Panther Creek High School and Green Hope Elementary
Easy access to I-540, RTP, RDU Airport, and major employers
Close to Whole Foods, Wegmans, Parkside Town Commons & more!
Townhouse Details
Home Type
- Townhome
Est. Annual Taxes
- $4,994
Year Built
- Built in 2019
Lot Details
- 2,178 Sq Ft Lot
- North Facing Home
HOA Fees
- $165 Monthly HOA Fees
Parking
- 2 Car Attached Garage
- 2 Open Parking Spaces
Home Design
- Traditional Architecture
- Brick or Stone Mason
- Slab Foundation
- Asphalt Roof
- HardiePlank Type
- Stone
Interior Spaces
- 2,200 Sq Ft Home
- 2-Story Property
- Gas Fireplace
- Mud Room
- Entrance Foyer
- Family Room with Fireplace
- Dining Room
- Loft
- Screened Porch
- Smart Locks
- Laundry Room
Flooring
- Carpet
- Tile
- Luxury Vinyl Tile
Bedrooms and Bathrooms
- 4 Bedrooms
- Main Floor Bedroom
- 3 Full Bathrooms
Outdoor Features
- Rain Gutters
Schools
- Green Hope Elementary School
- Davis Drive Middle School
- Green Hope High School
Utilities
- Central Air
- Heat Pump System
Community Details
- Association fees include ground maintenance
- Emory Springs HOA, Phone Number (919) 233-7660
- Emory Springs Subdivision
Listing and Financial Details
- Assessor Parcel Number 0734962847
Map
Home Values in the Area
Average Home Value in this Area
Tax History
| Year | Tax Paid | Tax Assessment Tax Assessment Total Assessment is a certain percentage of the fair market value that is determined by local assessors to be the total taxable value of land and additions on the property. | Land | Improvement |
|---|---|---|---|---|
| 2024 | $4,886 | $580,333 | $135,000 | $445,333 |
| 2023 | $4,040 | $401,203 | $90,000 | $311,203 |
| 2022 | $3,890 | $401,203 | $90,000 | $311,203 |
| 2021 | $3,811 | $401,203 | $90,000 | $311,203 |
| 2020 | $3,831 | $401,203 | $90,000 | $311,203 |
| 2019 | $0 | $90,000 | $90,000 | $0 |
Property History
| Date | Event | Price | Change | Sq Ft Price |
|---|---|---|---|---|
| 09/04/2025 09/04/25 | Price Changed | $625,000 | -0.8% | $284 / Sq Ft |
| 07/18/2025 07/18/25 | For Sale | $630,000 | -- | $286 / Sq Ft |
Purchase History
| Date | Type | Sale Price | Title Company |
|---|---|---|---|
| Special Warranty Deed | $392,000 | None Available |
Mortgage History
| Date | Status | Loan Amount | Loan Type |
|---|---|---|---|
| Open | $170,000 | New Conventional | |
| Open | $313,600 | New Conventional |
Similar Homes in Cary, NC
Source: Doorify MLS
MLS Number: 10110126
APN: 0734.02-96-2847-000
- 101 Crystal Brook Ln
- 3002 Heritage Pines Dr
- 3304 Rockland Ridge Dr
- 2026 Heritage Pines Dr
- 105 Rockport Ridge Way
- 400 Indian Elm Ln
- 925 Cozy Oak Ave
- 3107 Heritage Pines Dr
- 205 Benwell Ct
- 702 Edgemore Ave
- 102 Revere Forest Ct
- 722 Toulouse Ct
- 1320 Cozy Oak Ave
- 102 W Hill Dr
- 437 Henmore Brook Dr
- 617 Katy Stella Dr
- 101 Listokin Ct
- 484 Autumn Rain St
- 318 Riggsbee Farm Dr
- 203 W Hill Dr
- 925 Cozy Oak Ave
- 332 Jute Ct
- 3164 Misty Rise Dr
- 4005 Channing Place
- 202 Sterling Ridge Way
- 3668 Manifest Place
- 816 Nanny Reams Ln
- 472 Clark Creek Ln
- 2525 Morrisville Pkwy
- 5116 Trembath Ln
- 508 Hickorywood Blvd
- 6004 Fryars Gate Ct
- 110 Lawnwood Ct
- 138 Sunstone Dr
- 3041 Carpenter Upchurch Rd Unit ID1239376P
- 100 Terrastone Place
- 2806 Kempthorne Rd
- 217 Alamosa Place
- 207 Alamosa Place
- 327 Commons Walk Cir
