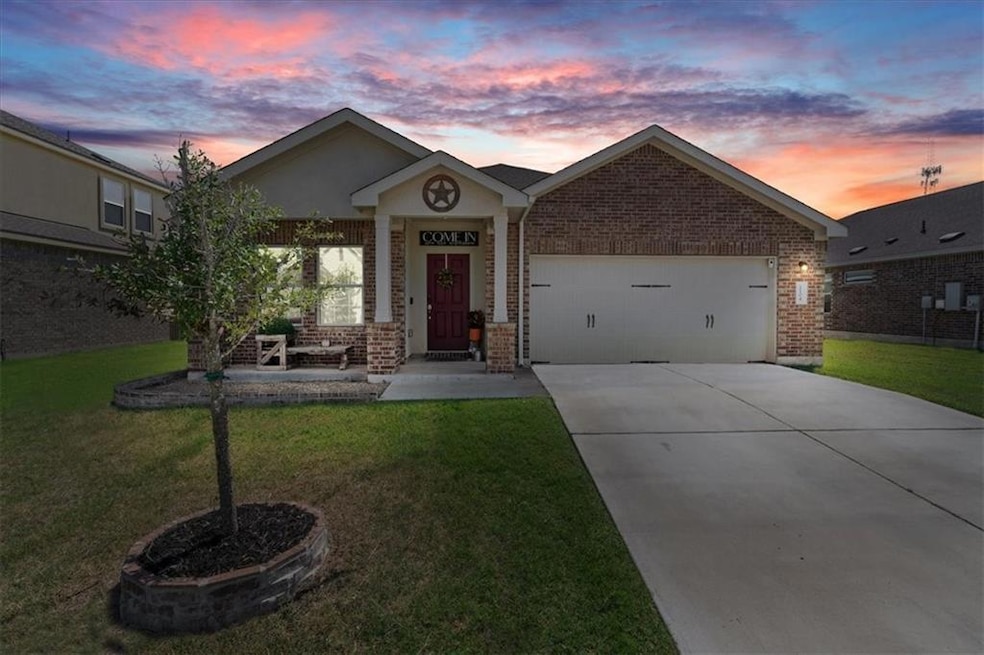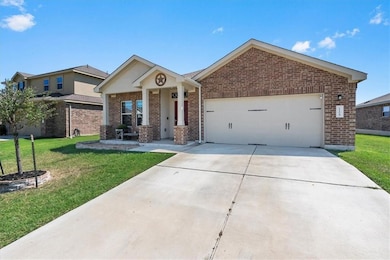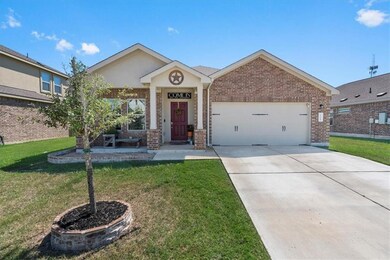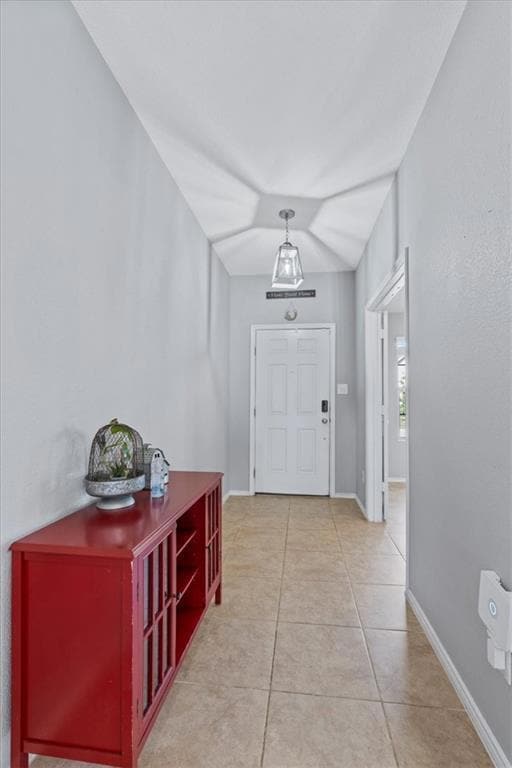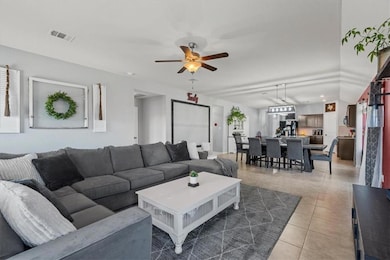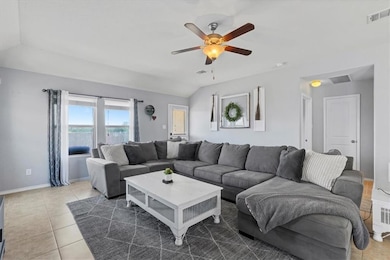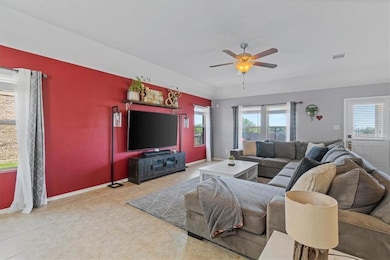1104 Hillrose Dr Leander, TX 78641
Deerbrooke Neighborhood
3
Beds
2
Baths
1,983
Sq Ft
7,183
Sq Ft Lot
Highlights
- Granite Countertops
- Porch
- Entrance Foyer
- Jim Plain Elementary School Rated A
- No Interior Steps
- Tile Flooring
About This Home
Beautiful home located in Savanna Ranch community. Featuring an open floor plan, perfect for entertaining and lots of
natural lighting! Spacious bedrooms with ceiling fans. Relax outdoors on the back covered patio, grab a drink and soak
in the outdoor tub or relax by the fire pit.
Listing Agent
Epique Realty LLC Brokerage Phone: (512) 439-9434 License #0583100 Listed on: 11/18/2025

Home Details
Home Type
- Single Family
Est. Annual Taxes
- $6,039
Year Built
- Built in 2017
Lot Details
- 7,183 Sq Ft Lot
- North Facing Home
- Wood Fence
- Dense Growth Of Small Trees
Parking
- 2 Car Garage
- Driveway
Home Design
- Slab Foundation
- Shingle Roof
- Composition Roof
- Masonry Siding
Interior Spaces
- 1,983 Sq Ft Home
- 1-Story Property
- Ceiling Fan
- Blinds
- Window Screens
- Entrance Foyer
- Family Room with Fireplace
- Fire and Smoke Detector
Kitchen
- Built-In Oven
- Electric Cooktop
- Microwave
- ENERGY STAR Qualified Appliances
- Kitchen Island
- Granite Countertops
- Disposal
Flooring
- Carpet
- Tile
Bedrooms and Bathrooms
- 3 Main Level Bedrooms
- 2 Full Bathrooms
Schools
- Jim Plain Elementary School
- Danielson Middle School
- Glenn High School
Additional Features
- No Interior Steps
- Porch
- Central Heating and Cooling System
Listing and Financial Details
- Security Deposit $2,100
- Tenant pays for all utilities
- The owner pays for association fees
- 12 Month Lease Term
- $85 Application Fee
- Assessor Parcel Number R546456
- Tax Block C
Community Details
Overview
- Property has a Home Owners Association
- Savanna Ranch Subdivision
Amenities
- Common Area
Pet Policy
- Pets allowed on a case-by-case basis
- Pet Deposit $350
Map
Source: Unlock MLS (Austin Board of REALTORS®)
MLS Number: 3851653
APN: R546456
Nearby Homes
- 1017 Hillrose Dr
- 1008 Tabernash Dr
- 1005 Matheson Dr
- 833 Tabernash Dr
- 1016 Wolcott Dr
- 1721 Erie Dr
- 1116 Kersey Dr
- 1804 Erie Dr
- 914 Aiken Dr
- 1206 Hensley Dr
- 1920 Oak Grove Rd
- 1930 Oak Grove Rd
- 1321 Aquilla Dr
- 1316 Aquilla Dr
- 1829 Stringer Pass
- 4224 Gladewater Ave
- 1340 Linwood St
- 2212 Mcclendon Trail
- 901 Middle Brook Dr
- 1508 Hope Ranch Rd
- 1017 Hillrose Dr
- 1005 Gentry Dr
- 916 Gentry Dr
- 922 Gentry Dr
- 908 Wolcott Dr
- 1018 Gentry Dr
- 716 Priscilla Ct
- 1215 Logan Dr
- 1729 Stringer Pass
- 1513 Weatherford Ln
- 1101 Halsey Dr
- 1421 Latoka Springs Rd
- 1101 Halsey Dr Unit 2218
- 1101 Halsey Dr Unit 126
- 1101 Halsey Dr Unit 818
- 1101 Halsey Dr Unit 2515
- 1512 Brimhurst Dr
- 1401 Linwood St
- 1520 Holly Lake Dr
- 1612 Hope Ranch Rd
