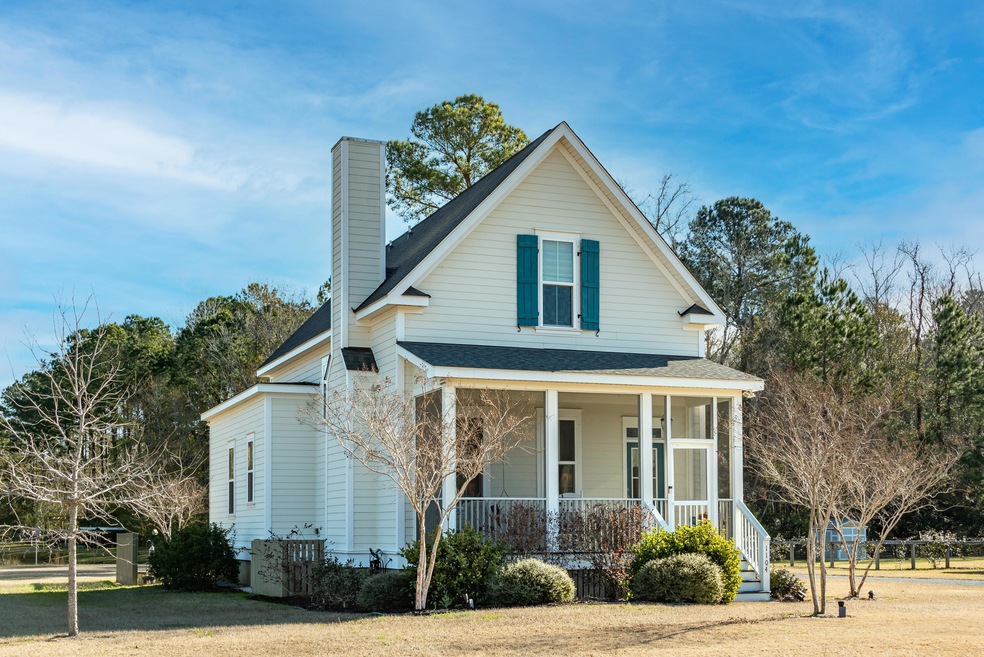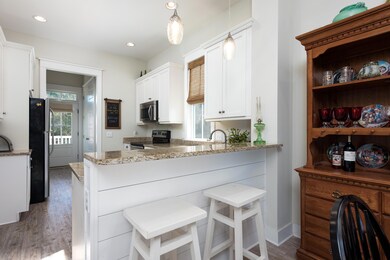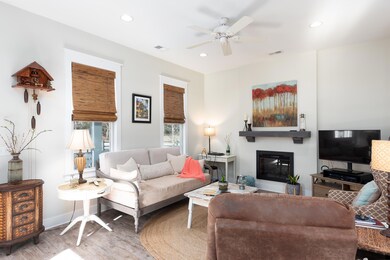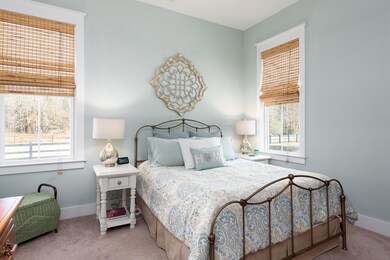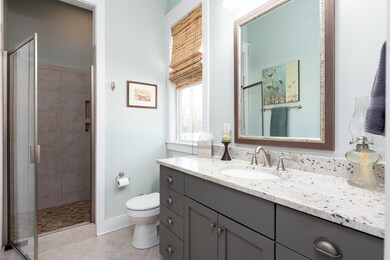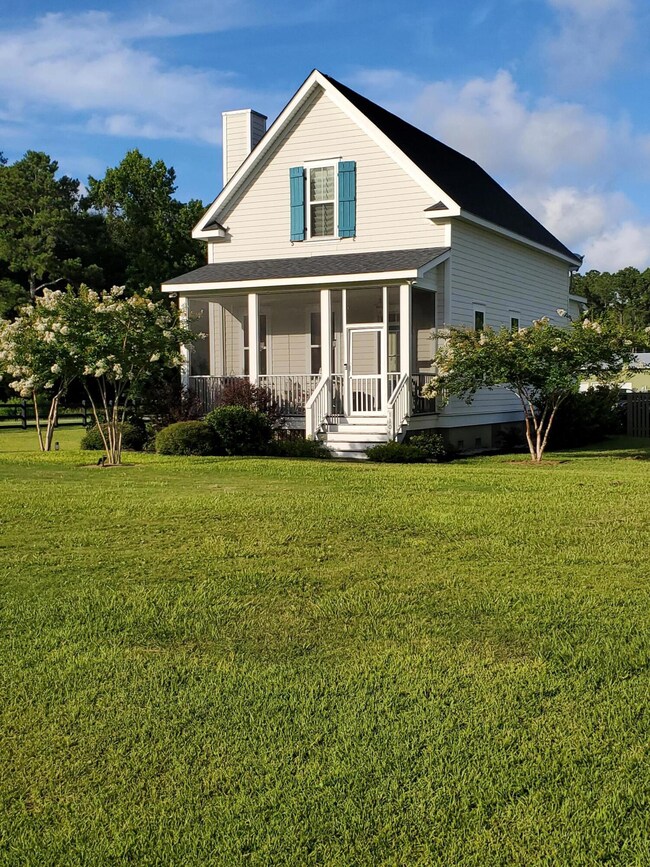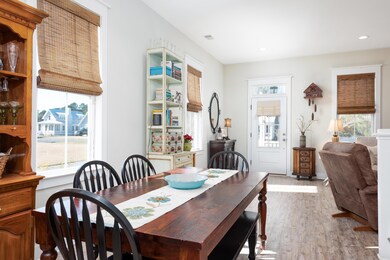
1104 Hitchfield Ln Awendaw, SC 29429
Highlights
- Pond
- Wood Flooring
- Cottage
- Wando High School Rated A
- High Ceiling
- Thermal Windows
About This Home
As of April 2022Enjoy the benefit of being close to Mt Pleasant while having the peace and serenity of the country in this adorable 3 bedroom/2.5 bath custom cottage on a 0.69 ac lot in the lower Awendaw area. Only about 5 minutes to Wando HS and Carolina Park restaurants/shopping, and right around the corner from the Seewee Outpost/Awendaw Green and Seewee Restaurant. Lives larger than its 1615 sq ft, with 10 ft ceilings on the 1st floor and 9 ft on 2nd floor. The Primary Bedroom Suite is on the 1st floor, along with an open kitchen, dining area and living area...great for entertaining! The screened front porch and back patio area looking out over a small pond allow ample opportunities for viewing the nature surrounding you. A larger pond is the centerpiece of this 11 lot neighborhood of customhomes. There is a storage building that matches the home already in place, and plenty of room to build a garage with or without an apartment above, or to expand the existing home, if desired. Many special finishes and features grace this wonderful home, including granite countertops, Shaker-style cabinetry, custom trim, an electric fireplace to keep you cozy on chilly days, LVP flooring, Hardiplank siding, fully tiled shower in the primary bath, and more. Schedule your showing today to experience the quality and peacefulness this lovely home offers! High-speed fiber optic internet is available for this neighborhood.
*A $2,700 Lender Credit is available and will be applied towards the buyer's closing costs and pre-paids if the buyer chooses to use the seller's preferred lender. This credit is in addition to any negotiated seller concessions.*
Last Agent to Sell the Property
Carolina One Real Estate License #73140 Listed on: 02/08/2022

Home Details
Home Type
- Single Family
Est. Annual Taxes
- $2,673
Year Built
- Built in 2015
Lot Details
- 0.69 Acre Lot
HOA Fees
- $47 Monthly HOA Fees
Parking
- Off-Street Parking
Home Design
- Cottage
- Architectural Shingle Roof
- Cement Siding
Interior Spaces
- 1,615 Sq Ft Home
- 2-Story Property
- Smooth Ceilings
- High Ceiling
- Ceiling Fan
- Thermal Windows
- Window Treatments
- Insulated Doors
- Great Room with Fireplace
- Crawl Space
- Dishwasher
Flooring
- Wood
- Ceramic Tile
Bedrooms and Bathrooms
- 3 Bedrooms
- Walk-In Closet
Outdoor Features
- Pond
- Screened Patio
- Front Porch
Schools
- St. James - Santee Elementary And Middle School
- Wando High School
Utilities
- Cooling Available
- Heat Pump System
- Well
- Septic Tank
Community Details
- Cedar Plantation Subdivision
Ownership History
Purchase Details
Home Financials for this Owner
Home Financials are based on the most recent Mortgage that was taken out on this home.Purchase Details
Home Financials for this Owner
Home Financials are based on the most recent Mortgage that was taken out on this home.Similar Homes in Awendaw, SC
Home Values in the Area
Average Home Value in this Area
Purchase History
| Date | Type | Sale Price | Title Company |
|---|---|---|---|
| Deed | $565,000 | None Listed On Document | |
| Deed | $375,000 | -- | |
| Deed | $100,000 | -- |
Mortgage History
| Date | Status | Loan Amount | Loan Type |
|---|---|---|---|
| Open | $452,000 | New Conventional | |
| Previous Owner | $367,000 | Seller Take Back |
Property History
| Date | Event | Price | Change | Sq Ft Price |
|---|---|---|---|---|
| 05/17/2025 05/17/25 | Price Changed | $750,000 | -3.2% | $464 / Sq Ft |
| 04/24/2025 04/24/25 | For Sale | $775,000 | 0.0% | $480 / Sq Ft |
| 04/23/2025 04/23/25 | Off Market | $775,000 | -- | -- |
| 03/17/2025 03/17/25 | Price Changed | $775,000 | -0.6% | $480 / Sq Ft |
| 03/15/2025 03/15/25 | For Sale | $779,999 | 0.0% | $483 / Sq Ft |
| 03/15/2025 03/15/25 | Off Market | $779,999 | -- | -- |
| 01/21/2025 01/21/25 | For Sale | $779,999 | +38.1% | $483 / Sq Ft |
| 04/08/2022 04/08/22 | Sold | $565,000 | -1.7% | $350 / Sq Ft |
| 02/24/2022 02/24/22 | Pending | -- | -- | -- |
| 02/08/2022 02/08/22 | For Sale | $575,000 | +53.3% | $356 / Sq Ft |
| 11/30/2015 11/30/15 | Sold | $375,000 | 0.0% | $242 / Sq Ft |
| 11/27/2015 11/27/15 | Pending | -- | -- | -- |
| 11/27/2015 11/27/15 | For Sale | $375,000 | -- | $242 / Sq Ft |
Tax History Compared to Growth
Tax History
| Year | Tax Paid | Tax Assessment Tax Assessment Total Assessment is a certain percentage of the fair market value that is determined by local assessors to be the total taxable value of land and additions on the property. | Land | Improvement |
|---|---|---|---|---|
| 2023 | $2,673 | $22,600 | $0 | $0 |
| 2022 | $1,851 | $16,600 | $0 | $0 |
| 2021 | $1,913 | $16,600 | $0 | $0 |
| 2020 | $1,935 | $16,600 | $0 | $0 |
| 2019 | $1,808 | $15,000 | $0 | $0 |
| 2017 | $1,769 | $15,000 | $0 | $0 |
Agents Affiliated with this Home
-
Gavin Parto
G
Seller's Agent in 2025
Gavin Parto
Real Broker, LLC
(609) 703-8491
-
Beth Tavel

Seller's Agent in 2022
Beth Tavel
Carolina One Real Estate
(843) 284-1800
1 in this area
50 Total Sales
-
U
Buyer's Agent in 2015
Unrepresented Nonlicensee
UNREPRESENTED NONLICENSEE
Map
Source: CHS Regional MLS
MLS Number: 22003058
APN: 629-00-00-326
- 1476 Cedar Plantation Ln
- 1174 Hitchfield Ln
- 5030 N Highway 17 Unit P2
- 5030 N Highway 17 Unit M23-26
- 5030 N Highway 17 Unit C4
- 5030 N Highway 17 Unit M10
- 5030 N Highway 17 Unit P1
- 0 U S 17
- 1225 Guerins Bridge Rd
- 1310 Fifteen Mile Landing Rd
- 5006 Deborahs Ln
- 1280 15 Mile Landing Rd
- 0 Fifteen Mile Landing Rd Unit 24027909
- 1149 Reserve Ln
- 1159 Reserve Ln
- 1155 Joseph Anthony Dr
- 1111 Reserve Ln
- 1111 Reserve Ln
- 1111 Reserve Ln
- 1111 Reserve Ln
