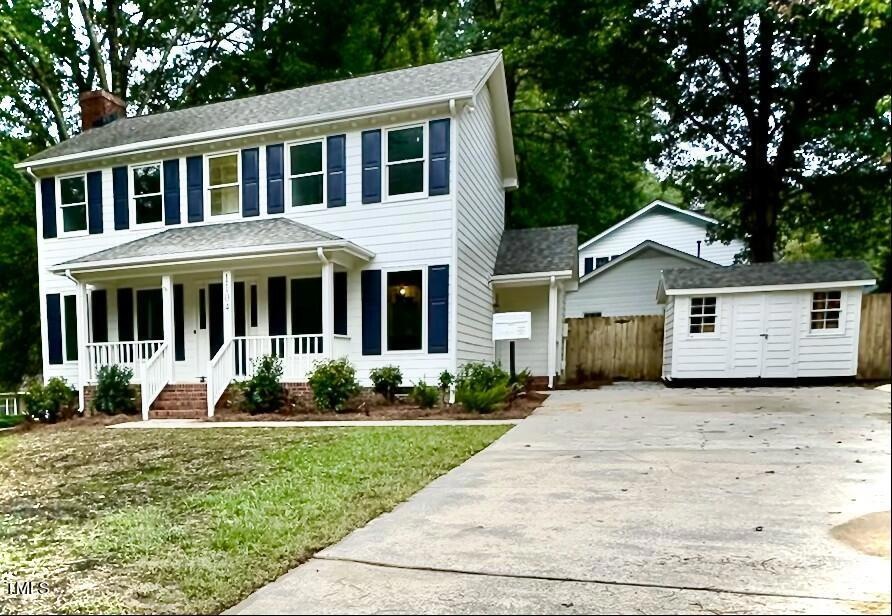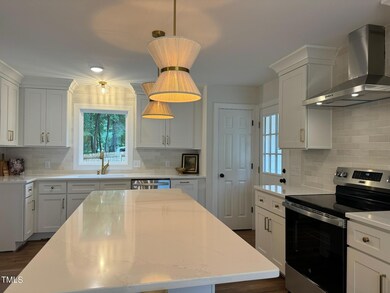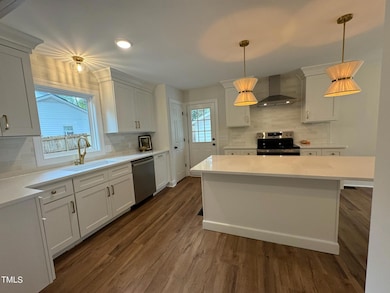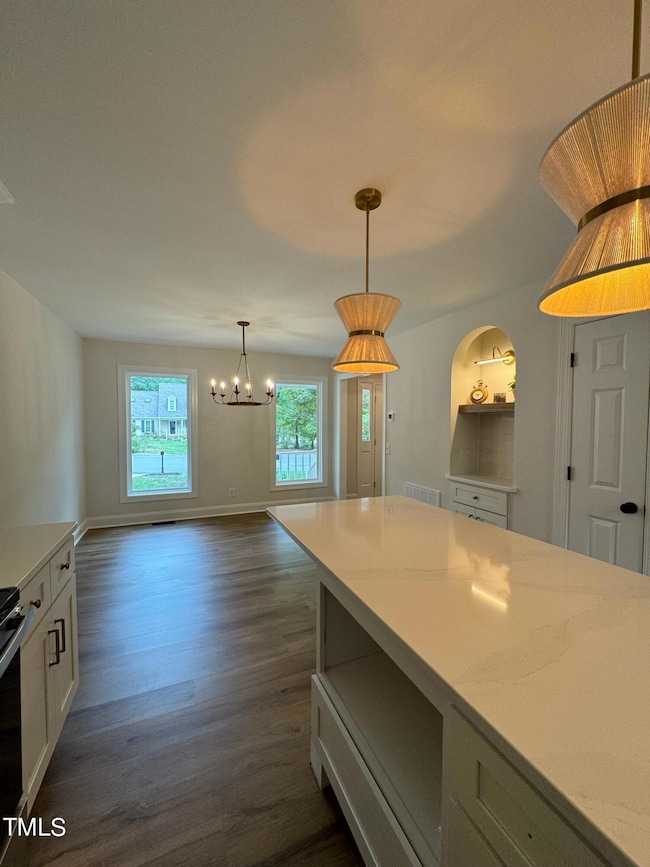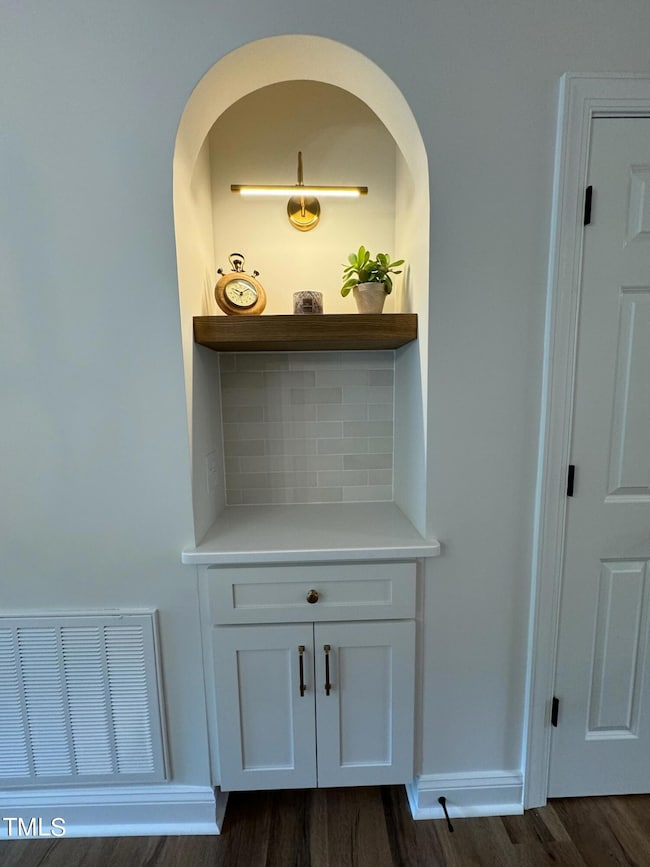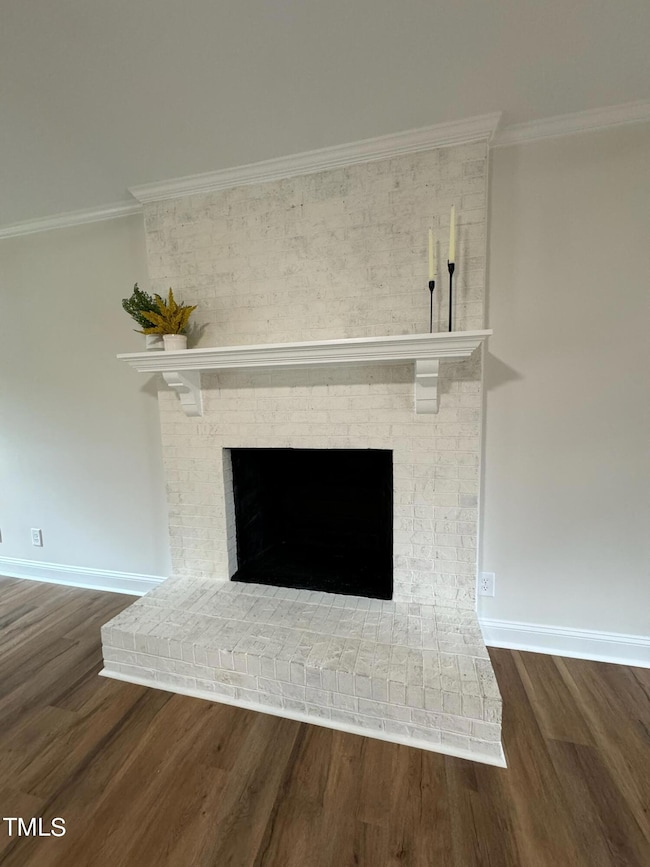
Highlights
- Colonial Architecture
- Deck
- Quartz Countertops
- Apex Elementary Rated A-
- Corner Lot
- No HOA
About This Home
As of November 2024Lovingly restored by professional builder- New everything! LVP floors, fresh paint, custom cabinets, Quartz countertops, KOHLER plumbing fixtures, designer finishes, new appliances, windows and doors. Large fenced in yard with new deck AND patio. Home also features an open concept kitchen, newly tiled primary shower and a woodburning fireplace. All work permitted with the town of Apex.
Come experience the PEAK of good Living in this prime Apex location: close to downtown Apex, Beaver creek, Costco, US-64, US-1, 440 and 540. All of the Apex schools are very close.
NO HOA fees but located in a wonderful mature neighborhood. Walkable to the Shepherd's Vineyard Pool that allows membership for a small fee.
Selling agent is part owner of this property and has never lived in the home.
Last Agent to Sell the Property
EXP Realty LLC License #323583 Listed on: 09/25/2024

Home Details
Home Type
- Single Family
Est. Annual Taxes
- $3,367
Year Built
- Built in 1985 | Remodeled
Lot Details
- 0.29 Acre Lot
- Wood Fence
- Back Yard Fenced
- Corner Lot
- Property is zoned MD
Parking
- 4 Parking Spaces
Home Design
- Colonial Architecture
- Brick Exterior Construction
- Brick Foundation
- Permanent Foundation
- Architectural Shingle Roof
- Lap Siding
- HardiePlank Type
Interior Spaces
- 1,716 Sq Ft Home
- 2-Story Property
- Crown Molding
- Ceiling Fan
- Wood Burning Fireplace
- Raised Hearth
- Family Room
- Dining Room
- Basement
- Crawl Space
- Pull Down Stairs to Attic
- Smart Locks
Kitchen
- Free-Standing Electric Range
- Dishwasher
- Kitchen Island
- Quartz Countertops
Flooring
- Carpet
- Tile
- Luxury Vinyl Tile
Bedrooms and Bathrooms
- 3 Bedrooms
- Double Vanity
- Walk-in Shower
Laundry
- Laundry Room
- Washer and Electric Dryer Hookup
Outdoor Features
- Deck
- Patio
- Side Porch
Location
- Suburban Location
Schools
- Apex Elementary School
- Apex Middle School
- Apex High School
Utilities
- Central Air
- Heating Available
- Electric Water Heater
Community Details
- No Home Owners Association
- Indian Trail Subdivision
Listing and Financial Details
- Assessor Parcel Number 742843344
Ownership History
Purchase Details
Home Financials for this Owner
Home Financials are based on the most recent Mortgage that was taken out on this home.Purchase Details
Home Financials for this Owner
Home Financials are based on the most recent Mortgage that was taken out on this home.Purchase Details
Purchase Details
Home Financials for this Owner
Home Financials are based on the most recent Mortgage that was taken out on this home.Purchase Details
Home Financials for this Owner
Home Financials are based on the most recent Mortgage that was taken out on this home.Similar Homes in the area
Home Values in the Area
Average Home Value in this Area
Purchase History
| Date | Type | Sale Price | Title Company |
|---|---|---|---|
| Warranty Deed | $498,000 | None Listed On Document | |
| Warranty Deed | $340,000 | Lm Title Agency Llc | |
| Interfamily Deed Transfer | -- | None Available | |
| Warranty Deed | $183,000 | None Available | |
| Warranty Deed | $155,000 | -- |
Mortgage History
| Date | Status | Loan Amount | Loan Type |
|---|---|---|---|
| Open | $448,150 | New Conventional | |
| Previous Owner | $289,000 | New Conventional | |
| Previous Owner | $137,600 | New Conventional | |
| Previous Owner | $146,400 | Purchase Money Mortgage | |
| Previous Owner | $124,000 | Purchase Money Mortgage | |
| Previous Owner | $30,000 | Credit Line Revolving | |
| Previous Owner | $132,000 | Unknown |
Property History
| Date | Event | Price | Change | Sq Ft Price |
|---|---|---|---|---|
| 11/01/2024 11/01/24 | Sold | $498,000 | 0.0% | $290 / Sq Ft |
| 09/28/2024 09/28/24 | Pending | -- | -- | -- |
| 09/25/2024 09/25/24 | For Sale | $498,000 | +46.5% | $290 / Sq Ft |
| 06/17/2024 06/17/24 | Sold | $340,000 | -11.7% | $207 / Sq Ft |
| 05/13/2024 05/13/24 | Pending | -- | -- | -- |
| 05/08/2024 05/08/24 | Price Changed | $385,000 | -3.8% | $234 / Sq Ft |
| 05/03/2024 05/03/24 | For Sale | $400,000 | -- | $243 / Sq Ft |
Tax History Compared to Growth
Tax History
| Year | Tax Paid | Tax Assessment Tax Assessment Total Assessment is a certain percentage of the fair market value that is determined by local assessors to be the total taxable value of land and additions on the property. | Land | Improvement |
|---|---|---|---|---|
| 2024 | $3,367 | $392,098 | $200,000 | $192,098 |
| 2023 | $2,847 | $257,683 | $90,000 | $167,683 |
| 2022 | $2,673 | $257,683 | $90,000 | $167,683 |
| 2021 | $2,571 | $257,683 | $90,000 | $167,683 |
| 2020 | $2,545 | $257,683 | $90,000 | $167,683 |
| 2019 | $2,315 | $202,090 | $80,000 | $122,090 |
| 2018 | $2,181 | $202,090 | $80,000 | $122,090 |
| 2017 | $2,031 | $202,090 | $80,000 | $122,090 |
| 2016 | $2,001 | $202,090 | $80,000 | $122,090 |
| 2015 | $1,819 | $179,120 | $58,000 | $121,120 |
| 2014 | $1,754 | $179,120 | $58,000 | $121,120 |
Agents Affiliated with this Home
-
Sandy English
S
Seller's Agent in 2024
Sandy English
English Realty Group, LLC
(919) 740-5158
7 in this area
136 Total Sales
-
Cassidy Compton
C
Seller's Agent in 2024
Cassidy Compton
EXP Realty LLC
(919) 451-0410
3 in this area
11 Total Sales
-
Hunter Cutright

Seller Co-Listing Agent in 2024
Hunter Cutright
EXP Realty LLC
(434) 709-1662
5 in this area
261 Total Sales
Map
Source: Doorify MLS
MLS Number: 10054577
APN: 0742.16-84-3344-000
- 1006 Apache Ln
- 1210 Eastham Dr
- 1113 Smokewood Dr
- 902 Norwood Ln
- 802 Knollwood Dr
- 1218 Chimney Hill Dr
- 1013 New Chester Ct
- 140 Heatherwood Dr
- 115 Heatherwood Dr
- 1700 Laura Duncan Rd
- 1636 Cone Ave
- 1001 Tender Dr
- 608 Grand Central Station Unit 148
- 624 Metro Station
- 1624 Cone Ave
- 1007 Wellstone Cir
- 601 Grand Central Station
- 590 Grand Central Station
- 1209 Maple Ave
- 1094 Ambergate Station
