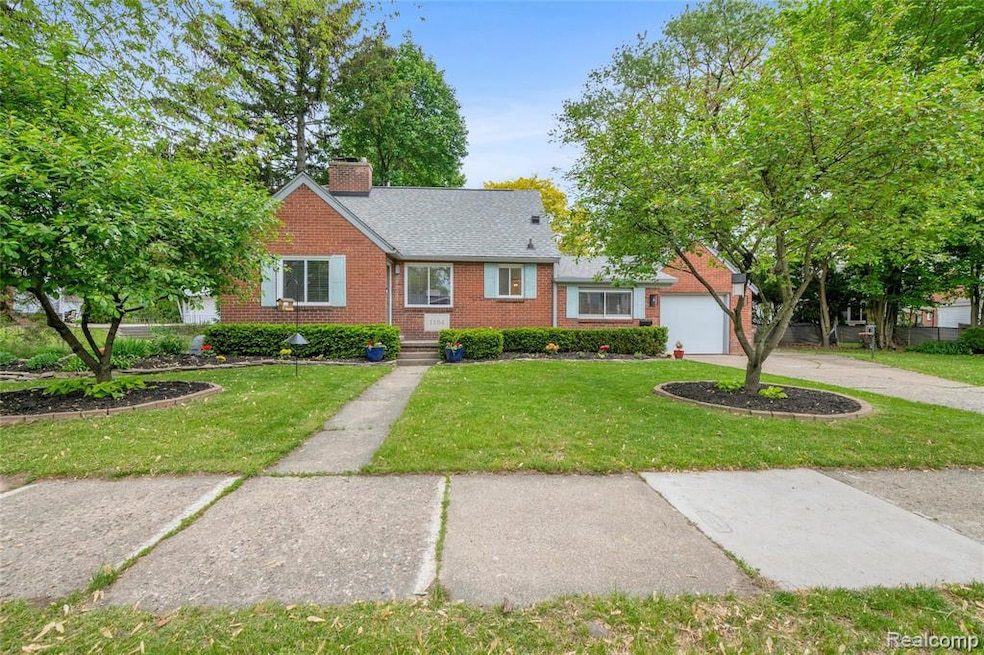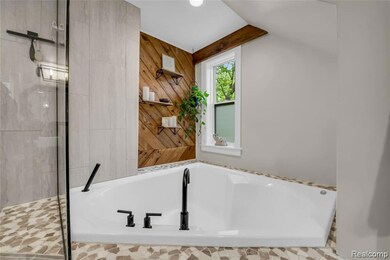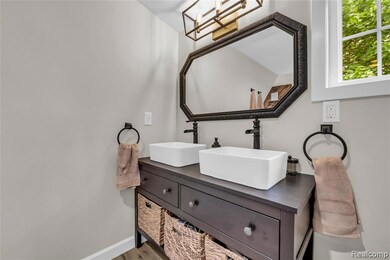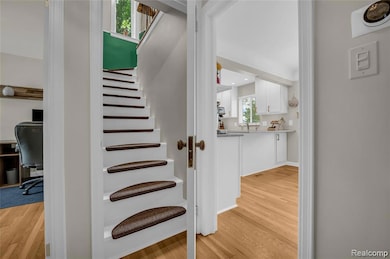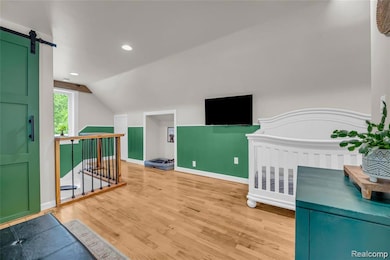Welcome to 1104 James K Boulevard. Fully remodeled in 2022, this home is located in a desirable lakefront neighborhood with lake access and a playground just down the road.Step inside and notice the custom built-in shelving and hidden storage that blend functionality with design. The main floor features hardwood floors, updated lighting and fixtures, and a wood-burning fireplace with a custom mantle beneath a striking alcove ceiling.The kitchen boasts BOSCH stainless steel appliances, stone countertops, a 5-stage reverse osmosis water filtration system, and custom cabinetry. The dining space showcases an accent wall with exposed original brick and a built-in electric fireplace, with large sliding doors opening to a beautifully landscaped, fully fenced backyard.Perfect for entertaining, the backyard features a custom TREX composite patio—durable and low-maintenance—with a pergola for shade and ambiance. A brick-paver grilling station makes this outdoor space summer-ready. The front yard is just as inviting, with edible cherry trees, a planter box, professional landscaping, and a tree swing.Upstairs, a true primary retreat awaits. The master suite features hardwood floors, a walk-in closet, and a spa-quality bathroom with a double vanity, tiled walk-in shower, and soaking tub, all accented by tasteful finishes.The finished basement, renovated in 2023, adds flexibility and character with updated flooring, a full bathroom, and a well-lit laundry area. A second wood-burning fireplace and custom design work by a local artist make this space ideal as a playroom, home theater, or creative lounge.Additional Features: Custom finishes throughout, including restored original roof beams used for railing and wall features; main floor bath with tile flooring, tile shower surround, heated anti-fog mirror with lid, and modern fixtures; attached 1-car garage; additional electrical panel installed; new A/C and furnace (2023); new water heater (2024).

