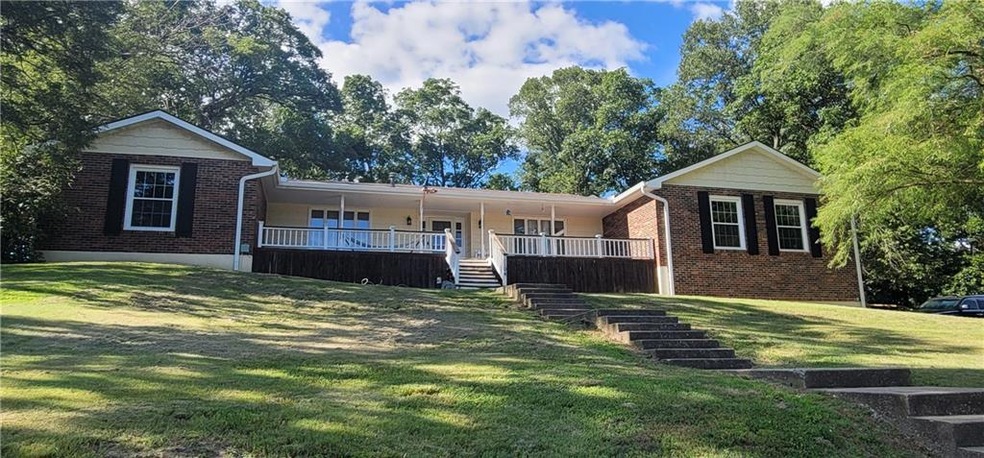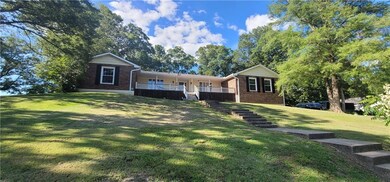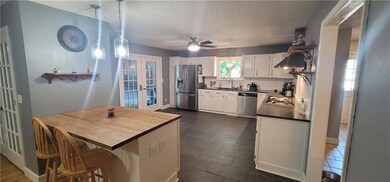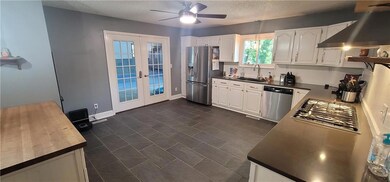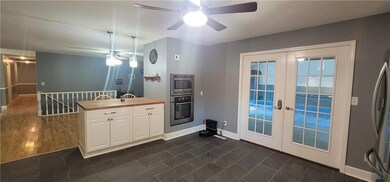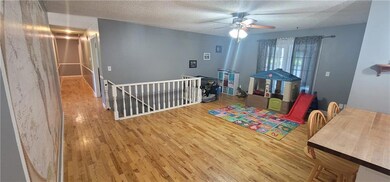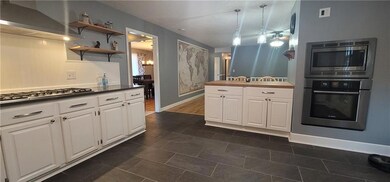
1104 Lakeview Ct Carrollton, MO 64633
Highlights
- Indoor Pool
- Deck
- Wood Flooring
- 51,836 Sq Ft lot
- Ranch Style House
- Separate Formal Living Room
About This Home
As of August 2024Lovely 4 bedroom ranch home with VAST spaces inside and out on over an acre lot. Bedrooms, kitchen, and living spaces are ALL IMMENSE! Kitchen features painted cabinets with granite counter tops, stainless steel appliances with built-in microwave/oven, snack bar. An adjoining dining room with oversized pantry completes this contemporary country-style kitchen. WHAT A BONUS to have an indoor swimming pool encircled by sunlit windows and sliding doors, complete with patio area, diving board and pool cover! Hardwood floors flow into the living room and dining areas and down the hall into all the bedrooms. Lots of generous sized bedroom clothes closets and additional utility/storage space. 4th main level bedroom has built in desk and dual closets. Visible from the living room bay window is the back courtyard for entertaining with even more side yard for play/gardening. Downstairs recreation room and family room finished with more storage rooms and a half bath. Both front porch and side decks need repair. Basement carpet needs replacement. Home is priced to sell "AS-IS."
Last Agent to Sell the Property
RE/MAX Central Brokerage Phone: 660-441-1498 License #2010020295 Listed on: 06/10/2024

Home Details
Home Type
- Single Family
Est. Annual Taxes
- $1,943
Year Built
- Built in 1976
Lot Details
- 1.19 Acre Lot
- Many Trees
Parking
- 2 Car Garage
- Side Facing Garage
Home Design
- Ranch Style House
- Traditional Architecture
- Brick Frame
- Composition Roof
Interior Spaces
- Ceiling Fan
- Skylights
- Some Wood Windows
- Family Room
- Separate Formal Living Room
- Formal Dining Room
- Laundry on main level
Kitchen
- Country Kitchen
- Gas Range
- Recirculated Exhaust Fan
- Dishwasher
- Stainless Steel Appliances
- Disposal
Flooring
- Wood
- Carpet
- Tile
Bedrooms and Bathrooms
- 4 Bedrooms
- Walk-In Closet
Finished Basement
- Basement Fills Entire Space Under The House
- Garage Access
Pool
- Indoor Pool
- In Ground Pool
Outdoor Features
- Deck
- Porch
Utilities
- Forced Air Heating and Cooling System
- Septic Tank
- Private Sewer
- Satellite Dish
Community Details
- No Home Owners Association
Listing and Financial Details
- Assessor Parcel Number 19-3.0-06-0-00-019
- $0 special tax assessment
Ownership History
Purchase Details
Home Financials for this Owner
Home Financials are based on the most recent Mortgage that was taken out on this home.Purchase Details
Home Financials for this Owner
Home Financials are based on the most recent Mortgage that was taken out on this home.Similar Homes in Carrollton, MO
Home Values in the Area
Average Home Value in this Area
Purchase History
| Date | Type | Sale Price | Title Company |
|---|---|---|---|
| Warranty Deed | -- | None Listed On Document | |
| Special Warranty Deed | -- | -- |
Mortgage History
| Date | Status | Loan Amount | Loan Type |
|---|---|---|---|
| Open | $285,000 | New Conventional | |
| Previous Owner | $152,192 | FHA | |
| Previous Owner | $211,248 | No Value Available |
Property History
| Date | Event | Price | Change | Sq Ft Price |
|---|---|---|---|---|
| 08/01/2024 08/01/24 | Sold | -- | -- | -- |
| 06/20/2024 06/20/24 | Pending | -- | -- | -- |
| 06/12/2024 06/12/24 | For Sale | $310,000 | +26.8% | $81 / Sq Ft |
| 03/04/2021 03/04/21 | Sold | -- | -- | -- |
| 01/18/2021 01/18/21 | Pending | -- | -- | -- |
| 11/28/2020 11/28/20 | For Sale | $244,500 | +11.6% | $53 / Sq Ft |
| 12/27/2018 12/27/18 | Sold | -- | -- | -- |
| 11/27/2018 11/27/18 | Pending | -- | -- | -- |
| 05/17/2018 05/17/18 | For Sale | $219,000 | -- | $47 / Sq Ft |
Tax History Compared to Growth
Tax History
| Year | Tax Paid | Tax Assessment Tax Assessment Total Assessment is a certain percentage of the fair market value that is determined by local assessors to be the total taxable value of land and additions on the property. | Land | Improvement |
|---|---|---|---|---|
| 2024 | $1,908 | $27,980 | $2,280 | $25,700 |
| 2023 | $1,901 | $27,980 | $2,280 | $25,700 |
| 2022 | $1,943 | $27,980 | $2,280 | $25,700 |
| 2021 | $1,943 | $27,980 | $2,280 | $25,700 |
| 2020 | $1,945 | $27,980 | $2,280 | $25,700 |
| 2019 | $1,938 | $27,980 | $2,280 | $25,700 |
| 2018 | $1,932 | $27,980 | $2,280 | $25,700 |
| 2017 | $1,924 | $27,980 | $2,280 | $25,700 |
| 2016 | $1,932 | $27,980 | $0 | $0 |
| 2015 | -- | $27,980 | $0 | $0 |
| 2014 | -- | $27,980 | $0 | $0 |
| 2013 | -- | $27,980 | $0 | $0 |
Agents Affiliated with this Home
-
Julie Crespo

Seller's Agent in 2024
Julie Crespo
RE/MAX Central
(660) 441-1498
1 in this area
103 Total Sales
-
Willie Crespo Jr

Seller Co-Listing Agent in 2024
Willie Crespo Jr
RE/MAX Central
(660) 679-8121
1 in this area
67 Total Sales
-
Michael Wellman

Buyer's Agent in 2024
Michael Wellman
Sell Well Realty
(660) 322-0019
156 in this area
204 Total Sales
-
Shirley Potter
S
Buyer's Agent in 2021
Shirley Potter
Potter Home Town Realty & Property Management
(816) 547-1297
36 in this area
40 Total Sales
Map
Source: Heartland MLS
MLS Number: 2493627
APN: 19-3.0-06-0-00-019
- 23085 East Hwy
- 23140 County Road 292
- 504 W 1st St
- 0 Cr 292 Rd Unit HMS2524976
- 514 W 5th St
- 213 N Locust St
- 308 W 4th Street Cir
- 512 W 6th St
- 305 N Monroe St
- 516 W 7th St
- 310 E Clay St
- 311 N Main St
- 16 N Jefferson St
- 210 N Virginia St
- 210 E Benton St
- 209 E Benton St
- 701 N Locust St
- 103 E 4th St
- 514 N Main St
- 907 Park St
