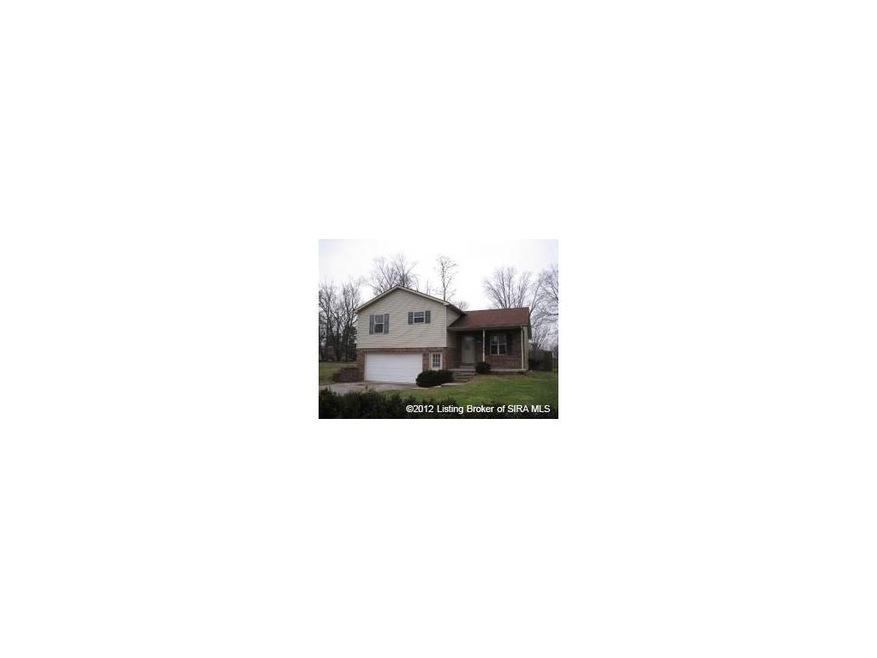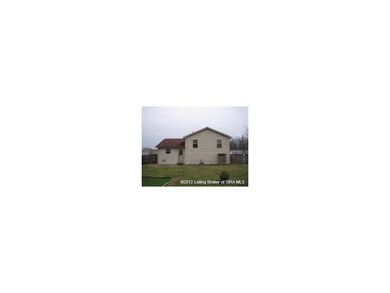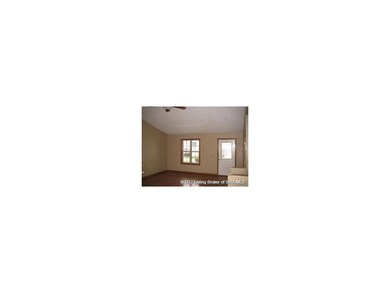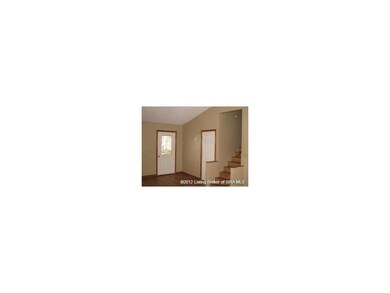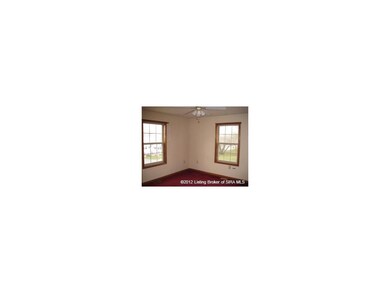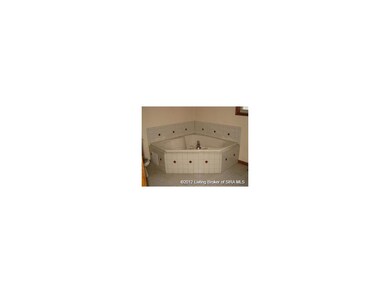
Estimated Value: $170,000 - $191,707
Highlights
- Open Floorplan
- Covered patio or porch
- 2 Car Attached Garage
- Cathedral Ceiling
- Fenced Yard
- Eat-In Kitchen
About This Home
As of June 2012Nice Tri-Level Home with 3 bedrooms and 1.5 bath home built in 2000. Over 1400 Sq.ft. finished with possible finished space in basement. 2 car attached garage. Home sold as is. Prospective buyers are advised to conduct independent assessment of property condition and features. Information is not verified or warranted. It is illegal to discriminate against any person because of race, color, religion, sex, handicap, familial status or national origin. Sq. Ft. & room sizes are approximate. Taxes are '10 pay '11 and may reflect deductions that may not continue to apply, possibly resulting in a higher tax bill. Case No. 153-010920
Last Agent to Sell the Property
Michael Osborne
Knobstone Properties LLC License #RB14049915 Listed on: 01/05/2012
Home Details
Home Type
- Single Family
Est. Annual Taxes
- $274
Year Built
- Built in 2000
Lot Details
- 10,367 Sq Ft Lot
- Lot Dimensions are 72 x 144
- Fenced Yard
Parking
- 2 Car Attached Garage
- Driveway
Home Design
- Tri-Level Property
- Poured Concrete
- Frame Construction
Interior Spaces
- 1,446 Sq Ft Home
- Open Floorplan
- Cathedral Ceiling
- Ceiling Fan
Kitchen
- Eat-In Kitchen
- Breakfast Bar
- Oven or Range
- Dishwasher
Bedrooms and Bathrooms
- 3 Bedrooms
- Walk-In Closet
- Garden Bath
Unfinished Basement
- Partial Basement
- Sump Pump
Outdoor Features
- Covered patio or porch
Utilities
- Forced Air Heating and Cooling System
- Natural Gas Water Heater
Listing and Financial Details
- Foreclosure
- Assessor Parcel Number 882417112009000022
Ownership History
Purchase Details
Home Financials for this Owner
Home Financials are based on the most recent Mortgage that was taken out on this home.Purchase Details
Purchase Details
Similar Homes in Salem, IN
Home Values in the Area
Average Home Value in this Area
Purchase History
| Date | Buyer | Sale Price | Title Company |
|---|---|---|---|
| Lanham Beverly K | -- | None Available | |
| Secretary Of Hud Of Washington Dc | -- | None Available | |
| Pnc Bank Na | -- | None Available |
Mortgage History
| Date | Status | Borrower | Loan Amount |
|---|---|---|---|
| Open | Lanham Beverly K | $54,146 |
Property History
| Date | Event | Price | Change | Sq Ft Price |
|---|---|---|---|---|
| 06/18/2012 06/18/12 | Sold | $55,000 | -39.6% | $38 / Sq Ft |
| 04/06/2012 04/06/12 | Pending | -- | -- | -- |
| 01/05/2012 01/05/12 | For Sale | $91,000 | -- | $63 / Sq Ft |
Tax History Compared to Growth
Tax History
| Year | Tax Paid | Tax Assessment Tax Assessment Total Assessment is a certain percentage of the fair market value that is determined by local assessors to be the total taxable value of land and additions on the property. | Land | Improvement |
|---|---|---|---|---|
| 2024 | $1,474 | $147,400 | $13,400 | $134,000 |
| 2023 | $1,334 | $133,400 | $13,400 | $120,000 |
| 2022 | $1,176 | $117,600 | $13,400 | $104,200 |
| 2021 | $1,072 | $107,200 | $13,400 | $93,800 |
| 2020 | $1,036 | $103,600 | $13,400 | $90,200 |
| 2019 | $1,015 | $101,500 | $13,400 | $88,100 |
| 2018 | $937 | $93,700 | $13,400 | $80,300 |
| 2017 | $1,026 | $102,600 | $13,400 | $89,200 |
| 2016 | $808 | $95,500 | $13,400 | $82,100 |
| 2014 | $763 | $97,100 | $12,500 | $84,600 |
| 2013 | $697 | $96,000 | $13,400 | $82,600 |
Agents Affiliated with this Home
-
M
Seller's Agent in 2012
Michael Osborne
Knobstone Properties LLC
-
Ed Clere
E
Seller Co-Listing Agent in 2012
Ed Clere
Compass REALTORS, LLC
(812) 987-4333
7 Total Sales
-
Doug Dillon
D
Buyer's Agent in 2012
Doug Dillon
Brixton Realty
(812) 620-6239
12 Total Sales
Map
Source: Southern Indiana REALTORS® Association
MLS Number: 201108295
APN: 88-24-17-112-009.000-022
- 905 Locust St
- 910 N College Ave
- 903 N College Ave
- 800 Hayes Ave
- 701 N High St
- 115 Nichols Ave
- 4 Cavanaugh Ct
- 402 Salem Ave
- 1 Cavanaugh Ct
- 503 N High St
- 409 N Water St
- 203 W Hackberry St
- 103 W Angela Ct
- (Tract 2) 5484 State Road 135
- 303 W Market St
- 52 Public Square
- 202 N Harrison St
- 211 W Wendy Ln
- 212 Franklin St
- 301 S High St
