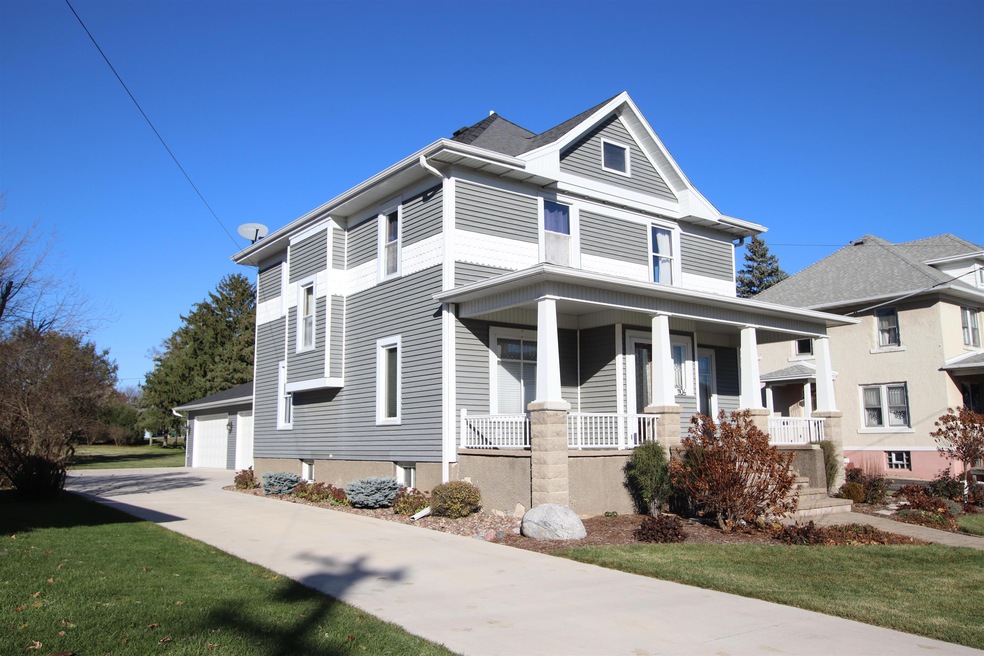
1104 Main St Lomira, WI 53048
Estimated Value: $282,000 - $361,000
Highlights
- Main Floor Primary Bedroom
- 4 Car Detached Garage
- Tandem Garage
About This Home
As of December 2023You don't want to miss out on owning this gorgeous, well maintained and cared for home right in the heart of Lomira! Boasting with 5 bedrooms, original woodwork, doors and built-ins all in beautiful condition. Original character mixed with updates throughout featuring vinyl siding, kitchen with hickory cabinets, quartz countertops and stainless steal appliances, a newer, heated 23X43 detached 4 car garage with newer concrete and a .46 acre lot! Home is being sold as is.
Last Agent to Sell the Property
Adashun Jones, Inc. License #94-64278 Listed on: 11/10/2023
Last Buyer's Agent
Non-Member Account
RANW Non-Member Account
Home Details
Home Type
- Single Family
Est. Annual Taxes
- $3,223
Year Built
- Built in 1910
Lot Details
- 0.46 Acre Lot
Home Design
- Stone Foundation
- Vinyl Siding
Interior Spaces
- 1,912 Sq Ft Home
- 2-Story Property
- Basement Fills Entire Space Under The House
Bedrooms and Bathrooms
- 5 Bedrooms
- Primary Bedroom on Main
Parking
- 4 Car Detached Garage
- Tandem Garage
- Driveway
Utilities
- Heating System Uses Natural Gas
- Radiant Heating System
Ownership History
Purchase Details
Home Financials for this Owner
Home Financials are based on the most recent Mortgage that was taken out on this home.Similar Homes in Lomira, WI
Home Values in the Area
Average Home Value in this Area
Purchase History
| Date | Buyer | Sale Price | Title Company |
|---|---|---|---|
| Peters Samantha | $272,500 | Guaranty Title Services |
Mortgage History
| Date | Status | Borrower | Loan Amount |
|---|---|---|---|
| Open | Peters Samantha | $258,875 | |
| Previous Owner | Dietrich Karen A | $20,000 | |
| Previous Owner | Scharschmidt Thomas J | $40,000 | |
| Previous Owner | Scharschmidt Thomas J | $65,000 |
Property History
| Date | Event | Price | Change | Sq Ft Price |
|---|---|---|---|---|
| 12/22/2023 12/22/23 | Sold | $267,500 | -0.9% | $140 / Sq Ft |
| 11/10/2023 11/10/23 | For Sale | $269,900 | -- | $141 / Sq Ft |
Tax History Compared to Growth
Tax History
| Year | Tax Paid | Tax Assessment Tax Assessment Total Assessment is a certain percentage of the fair market value that is determined by local assessors to be the total taxable value of land and additions on the property. | Land | Improvement |
|---|---|---|---|---|
| 2024 | $2,896 | $150,500 | $15,900 | $134,600 |
| 2023 | $2,887 | $150,500 | $15,900 | $134,600 |
| 2022 | $3,224 | $150,500 | $15,900 | $134,600 |
| 2021 | $2,975 | $150,500 | $15,900 | $134,600 |
| 2020 | $3,098 | $150,500 | $15,900 | $134,600 |
| 2019 | $2,685 | $137,000 | $15,900 | $121,100 |
| 2018 | $2,766 | $137,000 | $15,900 | $121,100 |
| 2017 | $2,660 | $125,300 | $13,100 | $112,200 |
| 2016 | $2,736 | $125,300 | $13,100 | $112,200 |
| 2015 | $2,636 | $125,300 | $13,100 | $112,200 |
| 2014 | $2,685 | $125,300 | $13,100 | $112,200 |
Agents Affiliated with this Home
-
Terry Holz

Seller's Agent in 2023
Terry Holz
Adashun Jones, Inc.
(920) 238-5558
147 Total Sales
-
N
Buyer's Agent in 2023
Non-Member Account
RANW Non-Member Account
Map
Source: REALTORS® Association of Northeast Wisconsin
MLS Number: 50283981
APN: 146-1317-1542-056
- 1010 Main St
- 703 5th St
- 939 Main St
- 997 3rd St
- 1133 3rd St
- 970 Pheasant Run
- Lt0 East Ave
- 950 East Ave
- W644 Wisconsin 67
- 414 Clark St
- 834 Evergreen Dr
- N11774 Lettau Dr
- N12060 W Line Rd
- 113 Mill St
- W6581 County Road F
- 302 Riverside Ct
- 9332 Skyline Dr
- 318 Wisconsin St
- W2989 Farmersville Rd
- Lot 1 W Bend Rd
