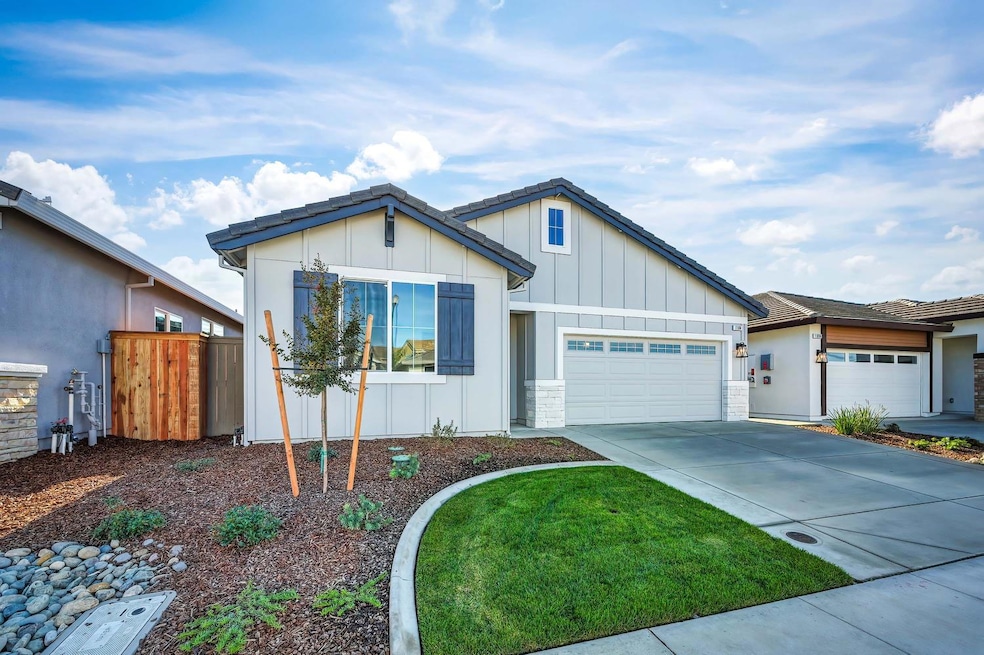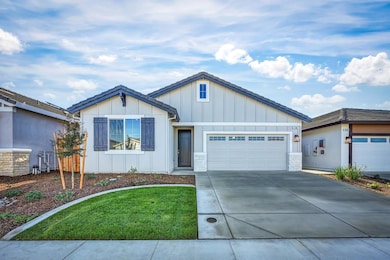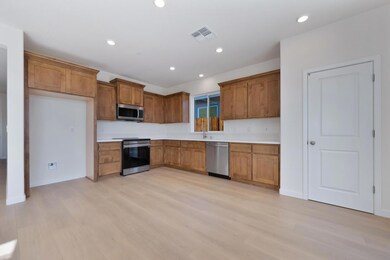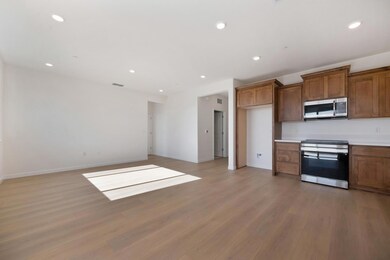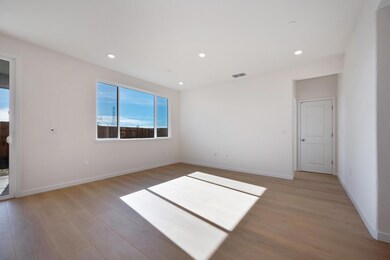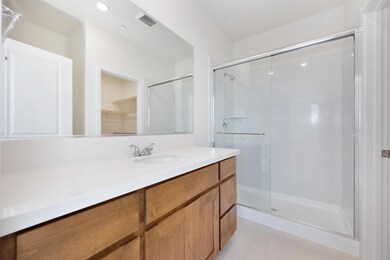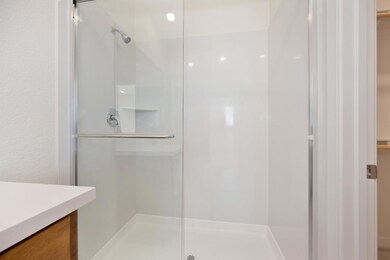1104 Mallory Ridge St Roseville, CA 95747
Market Side NeighborhoodEstimated payment $3,225/month
Highlights
- Solar Power System
- Gated Community
- Contemporary Architecture
- Center High School Rated A-
- Green Roof
- Window or Skylight in Bathroom
About This Home
Homesite 54 is located in Highline Village at Sierra Vista, a gated community of smaller new homes. This 1,203 SF single-story JMC home has 3 bedrooms, 2 full bathrooms and a two-car garage. Two secondary bedrooms are located at the front of the home, separated by a shared bathroom. Beyond the entryway, the home opens up to the great room and kitchen. The kitchen features shaker style cabinets, quartz slab countertops and a pantry closet for extra storage. Around the corner from the great room is the primary suite with a walk-in closet, and a shower. Outside in your backyard is an outdoor covered patio for extra living space. Designer Finishes Package #3 has been preselected for this home. Owned Solar Electric System (Roseville Electric Utility) is included in the price of this home along with many more energy efficient features. This home is move-in ready.
Home Details
Home Type
- Single Family
Est. Annual Taxes
- $2,169
Lot Details
- 4,040 Sq Ft Lot
- North Facing Home
- Back Yard Fenced
- Landscaped
- Front Yard Sprinklers
HOA Fees
- $198 Monthly HOA Fees
Parking
- 2 Car Attached Garage
- Front Facing Garage
- Garage Door Opener
- Driveway
Home Design
- Contemporary Architecture
- Concrete Foundation
- Slab Foundation
- Frame Construction
- Blown Fiberglass Insulation
- Tile Roof
- Concrete Perimeter Foundation
- Stucco
- Stone
Interior Spaces
- 1,203 Sq Ft Home
- 1-Story Property
- Double Pane Windows
- ENERGY STAR Qualified Windows with Low Emissivity
- Window Screens
- Great Room
- Open Floorplan
Kitchen
- Walk-In Pantry
- Free-Standing Electric Range
- Range Hood
- Microwave
- Plumbed For Ice Maker
- Dishwasher
- Quartz Countertops
- Disposal
Flooring
- Carpet
- Laminate
- Tile
Bedrooms and Bathrooms
- 3 Bedrooms
- Walk-In Closet
- 2 Full Bathrooms
- Tile Bathroom Countertop
- Low Flow Toliet
- Bathtub with Shower
- Separate Shower
- Low Flow Shower
- Window or Skylight in Bathroom
Laundry
- Laundry Room
- 220 Volts In Laundry
Home Security
- Carbon Monoxide Detectors
- Fire and Smoke Detector
- Fire Sprinkler System
Eco-Friendly Details
- Green Roof
- Energy-Efficient Appliances
- Energy-Efficient Lighting
- Energy-Efficient Insulation
- Grid-tied solar system exports excess electricity
- ENERGY STAR Qualified Equipment for Heating
- Energy-Efficient Thermostat
- Solar Power System
- Solar owned by seller
Outdoor Features
- Covered Patio or Porch
Utilities
- Central Heating and Cooling System
- Cooling System Powered By Renewable Energy
- Heat Pump System
- 220 Volts
- 220 Volts in Kitchen
- ENERGY STAR Qualified Water Heater
- High Speed Internet
- Cable TV Available
Listing and Financial Details
- Assessor Parcel Number 498-300-054
Community Details
Overview
- Association fees include common areas, road, ground maintenance
- Built by JMC Homes
- Highline Village At Sierra Vista Subdivision, Plan 1203
- Mandatory home owners association
- The community has rules related to parking rules
Security
- Gated Community
Map
Home Values in the Area
Average Home Value in this Area
Tax History
| Year | Tax Paid | Tax Assessment Tax Assessment Total Assessment is a certain percentage of the fair market value that is determined by local assessors to be the total taxable value of land and additions on the property. | Land | Improvement |
|---|---|---|---|---|
| 2025 | $2,169 | $11,885 | $11,885 | -- |
| 2023 | $2,169 | $11,424 | $11,424 | -- |
Property History
| Date | Event | Price | List to Sale | Price per Sq Ft |
|---|---|---|---|---|
| 08/15/2025 08/15/25 | For Sale | $539,990 | -- | $449 / Sq Ft |
Source: MetroList
MLS Number: 225140528
APN: 498-300-054
- 1113 Mallory Ridge St
- 1097 Mallory Ridge St
- 1129 Mallory Ridge St
- 1112 Mallory Ridge St
- 1089 Mallory Ridge St
- 1137 Mallory Ridge St
- 1120 Mallory Ridge St
- 1096 Mallory Ridge St
- 1128 Mallory Ridge St
- 1088 Mallory Ridge St
- 1136 Mallory Ridge St
- 1145 Mallory Ridge St
- 1080 Mallory Ridge St
- 1153 Mallory Ridge St
- 2065 Blue Coppice Way
- 1161 Mallory Ridge St
- 1169 Mallory Ridge St
- 1343 Plan at Highline Village at Sierra Vista
- 1203 Plan at Highline Village at Sierra Vista
- 1405 Plan at Highline Village at Sierra Vista
- 4081 Gunnar Dr
- 2124 Pleasant Grove Blvd
- 5009 Creekhollow Way
- 4040 Swing Way
- 5225 Fandango Loop
- 1168 Caraballo Dr
- 3200-3200 Pleasant Grove Blvd
- 1715 Pleasant Grove Blvd
- 1890 Junction Blvd
- 8333 Evans Tree Dr S
- 4040 Rose Creek Rd
- 1642 Prentiss Dr
- 1900 Blue Oaks Blvd
- 2700 N Hayden Pkwy
- 2000 Rydal Cir
- 2801 N Hayden Pkwy
- 7000 Malakai Cir
- 1411 Raeburn Way
- 2151 Prairie Town Way
- 6064 Cohasset Dr
