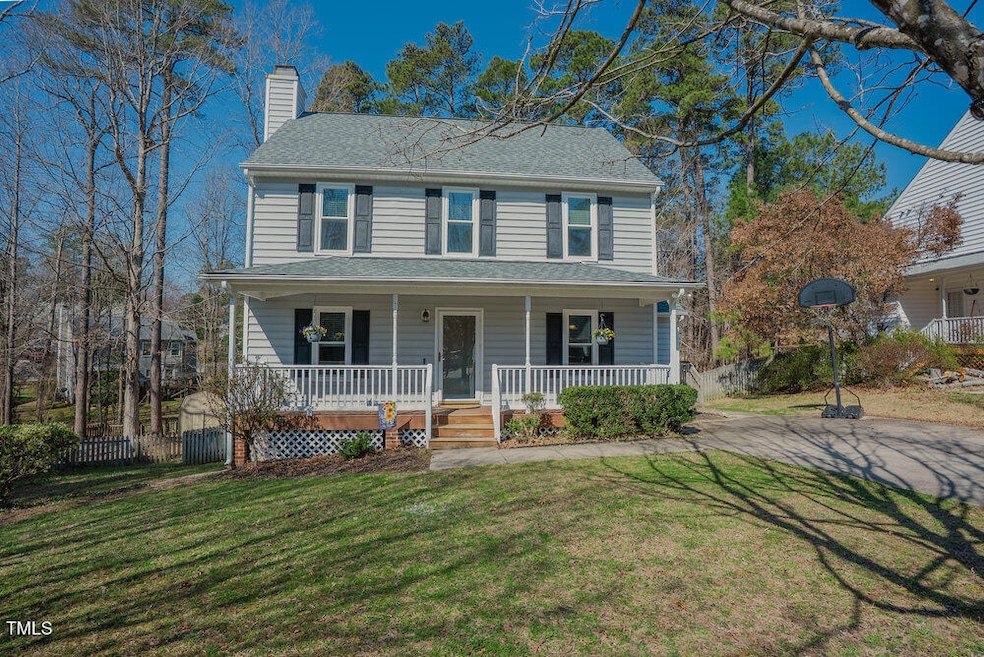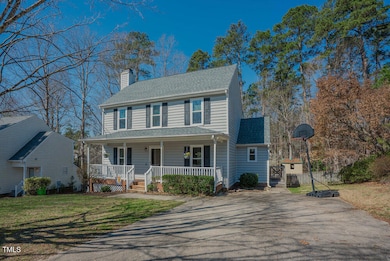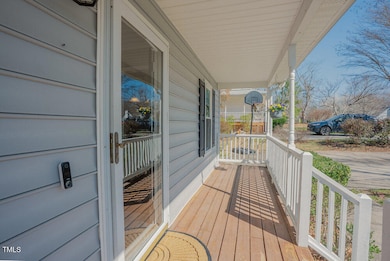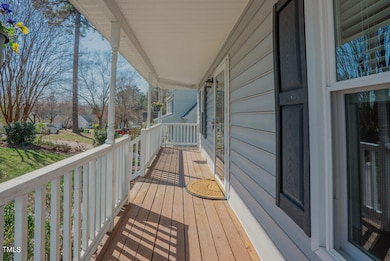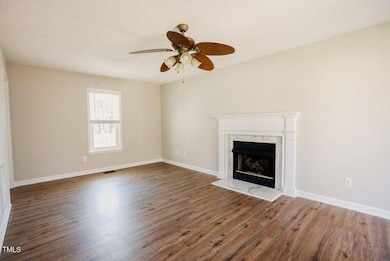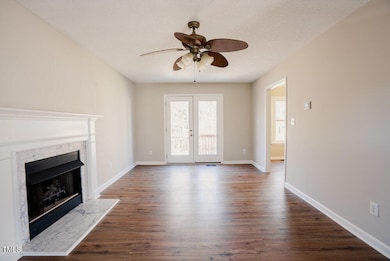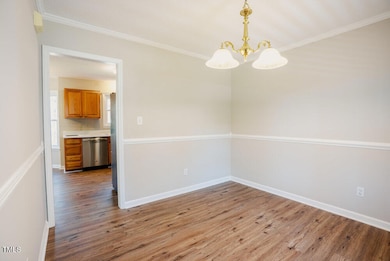
1104 Mango Crest Dr Knightdale, NC 27545
Highlights
- 0.38 Acre Lot
- Deck
- Private Yard
- Clubhouse
- Traditional Architecture
- Community Pool
About This Home
As of May 2025Welcome to 1104 Mango Crest, a beautifully updated dollhouse in the sought-after Planters Walk community! This 3-bedroom, 2.5-bathroom home sits on a spacious lot, offering plenty of room for outdoor enjoyment.Step inside to find stylish flooring, fresh paint, and a cozy layout with a roaring fireplace. The kitchen offers plenty of counter space, ample pantry storage, stainless steel appliances including a double over range, a dining room, breakfast nook, two separate entrances and exits out to the backyard. The primary suite offers a private retreat, with an en-suite bath and a nice-sized walk-in closet, while two additional bedrooms provide comfort and versatility! Outside, the large backyard is perfect for relaxing, gardening, or hosting gatherings. Enjoy the charm and convenience of Planters Walk, a community known for its tree-lined streets, friendly atmosphere, access to trails, a community pool, park and clubhouse! All while close to shopping, dining, simply located in the heart of Knightdale and 5 minutes to Raleigh and major freeways.HVAC 2017, Roof 2021, Windows 2023, Hot Water Heater 2023, Crawlspace Encapsulation 2023, Paint 2025, Carpet 2025, Floors 2025.Don't miss this opportunity—schedule your showing today!
Last Agent to Sell the Property
Real Broker, LLC - Carolina Collective Realty License #333536 Listed on: 03/21/2025
Home Details
Home Type
- Single Family
Est. Annual Taxes
- $3,039
Year Built
- Built in 1996
Lot Details
- 0.38 Acre Lot
- Cleared Lot
- Private Yard
- Back Yard
HOA Fees
- $41 Monthly HOA Fees
Home Design
- Traditional Architecture
- Brick Foundation
- Shingle Roof
- Vinyl Siding
Interior Spaces
- 1,409 Sq Ft Home
- 2-Story Property
- Fireplace
- Living Room
- Dining Room
- Basement
- Crawl Space
- Pull Down Stairs to Attic
- Laundry on main level
Kitchen
- Double Oven
- Dishwasher
- Stainless Steel Appliances
Flooring
- Carpet
- Luxury Vinyl Tile
Bedrooms and Bathrooms
- 3 Bedrooms
- Bathtub with Shower
Parking
- 4 Parking Spaces
- Private Driveway
- 4 Open Parking Spaces
Outdoor Features
- Deck
- Front Porch
Schools
- Lockhart Elementary School
- Neuse River Middle School
- Knightdale High School
Utilities
- Forced Air Heating and Cooling System
- Heating System Uses Gas
Listing and Financial Details
- Assessor Parcel Number 1744.03-20-8694.000
Community Details
Overview
- Towne Properties Association, Phone Number (919) 878-8787
- Planters Walk Subdivision
Amenities
- Clubhouse
Recreation
- Community Pool
- Trails
Ownership History
Purchase Details
Home Financials for this Owner
Home Financials are based on the most recent Mortgage that was taken out on this home.Purchase Details
Home Financials for this Owner
Home Financials are based on the most recent Mortgage that was taken out on this home.Similar Homes in Knightdale, NC
Home Values in the Area
Average Home Value in this Area
Purchase History
| Date | Type | Sale Price | Title Company |
|---|---|---|---|
| Warranty Deed | $130,000 | None Available | |
| Warranty Deed | $139,000 | None Available |
Mortgage History
| Date | Status | Loan Amount | Loan Type |
|---|---|---|---|
| Open | $148,029 | FHA | |
| Closed | $150,590 | FHA | |
| Closed | $134,611 | New Conventional | |
| Previous Owner | $111,200 | Purchase Money Mortgage | |
| Previous Owner | $117,900 | Unknown | |
| Previous Owner | $32,706 | Unknown | |
| Previous Owner | $32,500 | Stand Alone Second |
Property History
| Date | Event | Price | Change | Sq Ft Price |
|---|---|---|---|---|
| 05/05/2025 05/05/25 | Sold | $340,500 | +1.6% | $242 / Sq Ft |
| 04/10/2025 04/10/25 | Pending | -- | -- | -- |
| 03/28/2025 03/28/25 | Price Changed | $335,000 | -4.3% | $238 / Sq Ft |
| 03/21/2025 03/21/25 | For Sale | $350,000 | -- | $248 / Sq Ft |
Tax History Compared to Growth
Tax History
| Year | Tax Paid | Tax Assessment Tax Assessment Total Assessment is a certain percentage of the fair market value that is determined by local assessors to be the total taxable value of land and additions on the property. | Land | Improvement |
|---|---|---|---|---|
| 2024 | $3,039 | $316,584 | $92,000 | $224,584 |
| 2023 | $2,120 | $189,694 | $46,000 | $143,694 |
| 2022 | $2,049 | $189,694 | $46,000 | $143,694 |
| 2021 | $1,955 | $189,694 | $46,000 | $143,694 |
| 2020 | $1,955 | $189,694 | $46,000 | $143,694 |
| 2019 | $1,811 | $155,671 | $46,000 | $109,671 |
| 2018 | $1,708 | $155,671 | $46,000 | $109,671 |
| 2017 | $1,647 | $155,671 | $46,000 | $109,671 |
| 2016 | $1,624 | $155,671 | $46,000 | $109,671 |
| 2015 | $1,544 | $145,868 | $31,000 | $114,868 |
| 2014 | $1,490 | $145,868 | $31,000 | $114,868 |
Agents Affiliated with this Home
-
C
Seller's Agent in 2025
Carmelina Hall
Real Broker, LLC - Carolina Collective Realty
-
K
Buyer's Agent in 2025
Kristen Spruill
Choice Residential Real Estate
Map
Source: Doorify MLS
MLS Number: 10083245
APN: 1744.03-20-8694-000
- 1007 Olde Midway Ct
- 1010 Oakgrove Dr
- 1214 Delham Rd
- 1006 Mingo Place
- 1508 Hodge Rd
- 909 Hadel Place
- 4505 Wingate Song Ct
- 910 Savin Landing
- 708 Clay Hill Dr
- 1306 Plexor Ln
- 700 Beddingfield Dr
- 2027 River Grove Ln
- 107 Colchester Dr
- 215 Wellington Dr
- 2523 Ferdinand Dr
- 716 Beddingfield Dr
- 917 Widewaters Pkwy
- 1304 Bromby Ave
- 702 Calavaras Ln
- 4205 Twin Spires Dr
