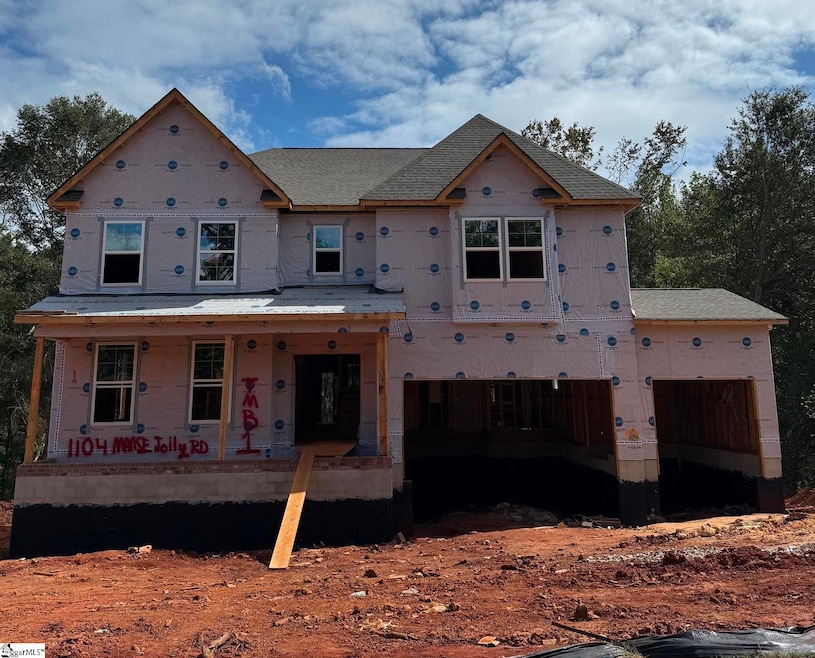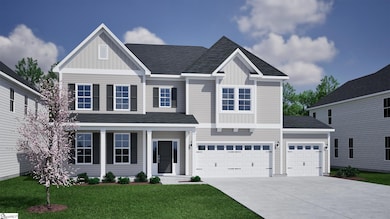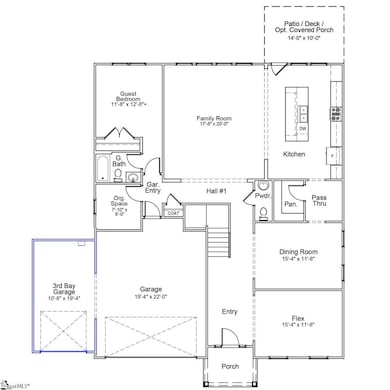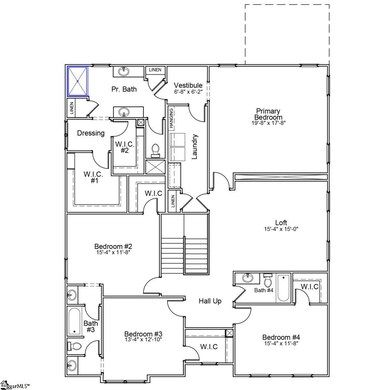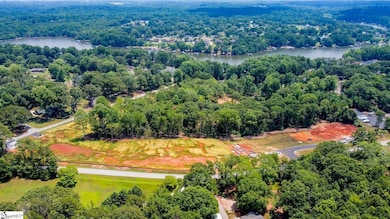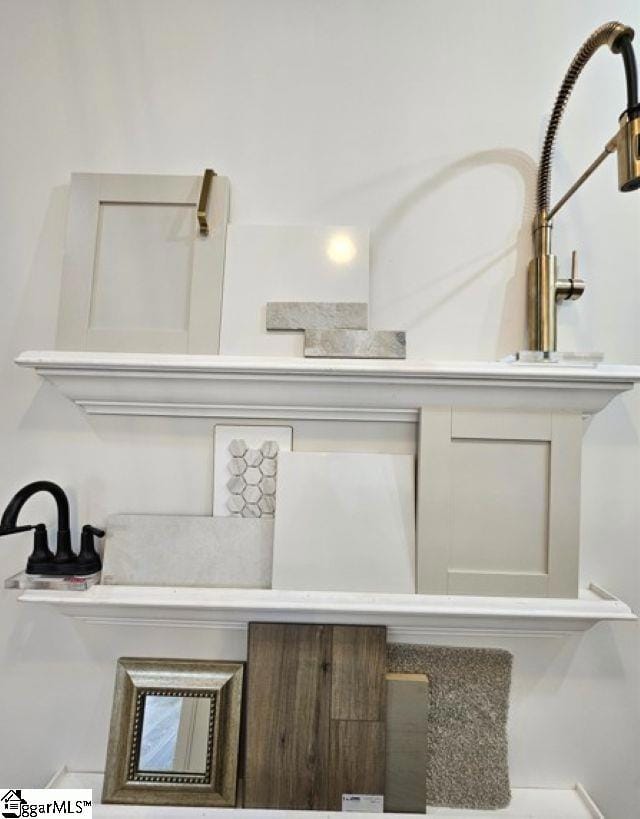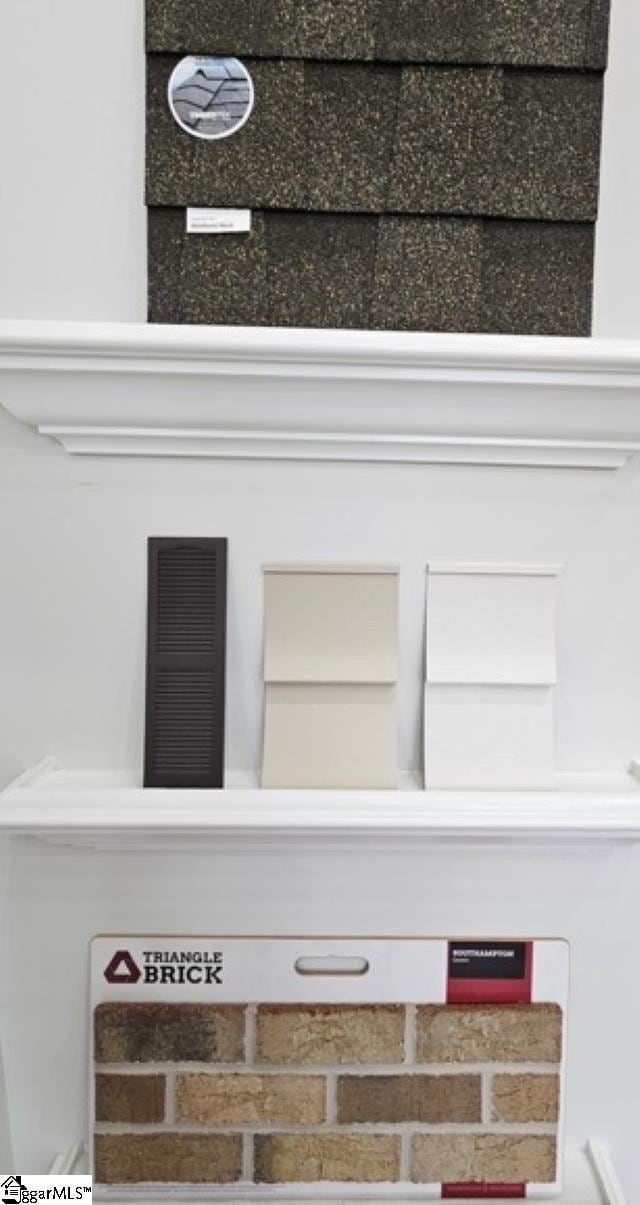1104 Manse Jolly Rd Anderson, SC 29621
Estimated payment $4,134/month
Highlights
- Open Floorplan
- Craftsman Architecture
- Wooded Lot
- Pendleton High School Rated A-
- Deck
- Loft
About This Home
Lake Hartwell! .69 Acre Homesite! 3 Car Garage! Timberland Grove is less than 1 mile to Hwy 85/Exit 21 and within 30 minutes to Downtown Greenville. Close to historic Downtown Anderson with shopping and restaurants and only 13 miles to Clemson University. The beautiful Yates II Floor Plan offers an attached 3 car garage, five bedrooms, 4.5 bathrooms, and a large loft and large flex space! The first-floor open plan is great for entertaining with a lovely kitchen that has plenty of counter space and an island that overlooks the great room with a fireplace. The first floor also has a guest suite, full bath, flex space and formal dining room with a butler's pantry. The second floor has three secondary bedrooms, all with walk-in closets. There are two full bathrooms to accommodate the secondary suites and a spacious loft for entertaining. There is a large primary bedroom on the second floor with a vestibule, access to the laundry room, two walk in closets, and a walk-in shower. Only 19 beautiful wooded homesites 1/2 Acre +. Visit Timberland Grove today!
Home Details
Home Type
- Single Family
Year Built
- Built in 2025 | Under Construction
Lot Details
- 0.69 Acre Lot
- Lot Dimensions are 80x370
- Interior Lot
- Irrigation
- Wooded Lot
- Few Trees
HOA Fees
- $65 Monthly HOA Fees
Parking
- 3 Car Attached Garage
Home Design
- Home is estimated to be completed on 12/18/25
- Craftsman Architecture
- Traditional Architecture
- Architectural Shingle Roof
- Vinyl Siding
Interior Spaces
- 4,000-4,199 Sq Ft Home
- 2-Story Property
- Open Floorplan
- Coffered Ceiling
- Tray Ceiling
- Smooth Ceilings
- Ceiling height of 9 feet or more
- Gas Log Fireplace
- Insulated Windows
- Tilt-In Windows
- Great Room
- Dining Room
- Loft
- Crawl Space
- Fire and Smoke Detector
Kitchen
- Walk-In Pantry
- Double Convection Oven
- Gas Cooktop
- Built-In Microwave
- Dishwasher
- Quartz Countertops
Flooring
- Carpet
- Luxury Vinyl Plank Tile
Bedrooms and Bathrooms
- 5 Bedrooms | 1 Main Level Bedroom
- Walk-In Closet
- 4.5 Bathrooms
Laundry
- Laundry Room
- Laundry on upper level
- Sink Near Laundry
- Washer and Electric Dryer Hookup
Attic
- Storage In Attic
- Pull Down Stairs to Attic
Outdoor Features
- Deck
- Front Porch
Schools
- Mount Lebanon Elementary School
- Riverside Middle School
- Pendleton High School
Utilities
- Central Air
- Heating System Uses Natural Gas
- Tankless Water Heater
- Septic Tank
- Cable TV Available
Community Details
- Grande Management HOA
- Built by Mungo Homes
- Timberland Grove Subdivision, Yates II Floorplan
- Mandatory home owners association
Listing and Financial Details
- Tax Lot 1
- Assessor Parcel Number 1200002003
Map
Home Values in the Area
Average Home Value in this Area
Property History
| Date | Event | Price | List to Sale | Price per Sq Ft |
|---|---|---|---|---|
| 11/12/2025 11/12/25 | Price Changed | $649,000 | -1.5% | $162 / Sq Ft |
| 11/03/2025 11/03/25 | Price Changed | $659,000 | -1.5% | $165 / Sq Ft |
| 10/08/2025 10/08/25 | Price Changed | $669,000 | -1.5% | $167 / Sq Ft |
| 09/16/2025 09/16/25 | Price Changed | $679,000 | -0.7% | $170 / Sq Ft |
| 07/12/2025 07/12/25 | For Sale | $684,000 | -- | $171 / Sq Ft |
Source: Greater Greenville Association of REALTORS®
MLS Number: 1563085
- 1108 Manse Jolly Rd
- 1112 Manse Jolly Rd
- 103 Welborn Oaks Way
- 1211 Manse Jolly Rd
- 114 Willowbend Dr
- 701 Sunny Shore Ln
- 310 Green Hill Dr
- 1116 Manse Jolly Rd
- 340 Green Hill Dr
- 4648 Liberty Hwy
- 1003 Summer Place
- 306 Lakewood Dr
- 211 Lakewood Dr
- 211 Elizabeth Ln
- 1015 Ladys Ln
- 103 Amanda Dr
- 44 Zoey Dr
- Wilmington Plan at Spring Ridge
- Belhaven Plan at Spring Ridge
- 43 Zoey Dr
- 402 Timber Ln Unit Melodia Apartment
- 4115 Liberty Hwy
- 250 Battery Park Cir
- 803 Kings Rd
- 100 Hudson Cir
- 1209 Northlake Dr Unit 1209 Furnished
- 320 E Beltline Rd
- 103 Allison Cir
- 201 Miracle Mile Dr
- 109 Patagonia Rd
- 153 Civic Center Blvd
- 200 Country Club Ln
- 100 Copperleaf Ln
- 507 Eskew Cir
- 413 Camarillo Ln
- 215 Scenic Rd
- 2706 Pope Dr
- 2413 Pope Dr
- 106 Concord Ave
- 100 Shadow Creek Ln
