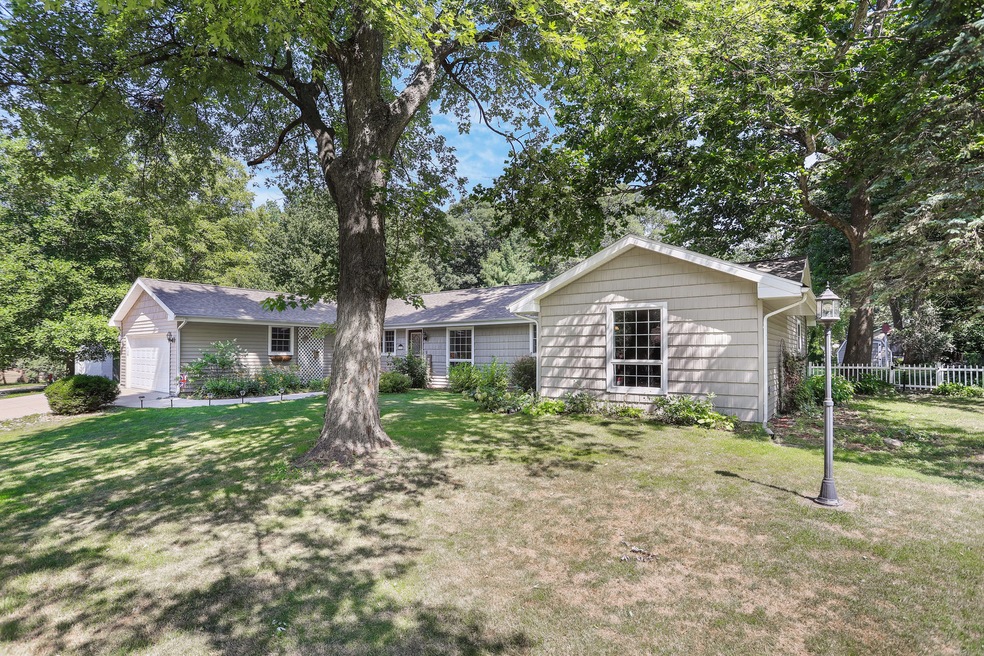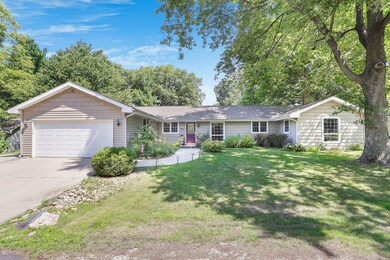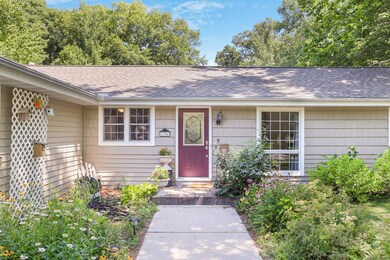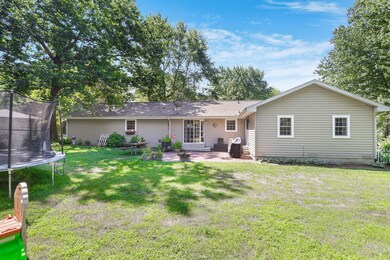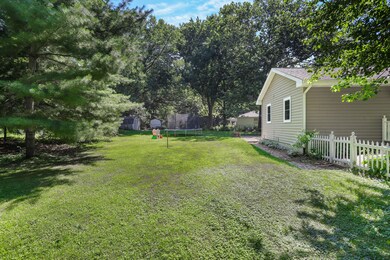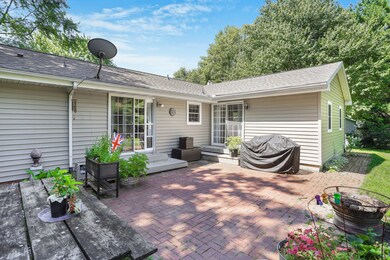
1104 Maple Tree Ln Mahomet, IL 61853
About This Home
As of June 2023Large ranch home with over 2500 sq feet tucked away on a quiet street in Mahomet. This stunning home has 4 bedrooms, 2.5 bathrooms, 2 living spaces, large master bedroom with private bathroom. Hardwood floors throughout, wood burning fireplace, central vacum, and a fenced in yard. Close to walking, bike trails and park. Call today for your private showing.
Last Agent to Sell the Property
Realty Select One License #475169231 Listed on: 07/23/2022
Home Details
Home Type
Single Family
Est. Annual Taxes
$5,785
Year Built
1968
Lot Details
0
Parking
2
Listing Details
- Property Type: Residential
- Property Type: Detached Single
- Type Detached: 1 Story
- Ownership: Fee Simple
- ArchitecturalStyle: Ranch
- New Construction: No
- Property Sub-Type: 1 Story
- Year Built: 1968
- Age: 51-60 Years
- Built Before 1978 (Y/N): Yes
- Disability Access and/or Equipped: No
- General Information: School Bus Service
- Rebuilt (Y/N): No
- Rehab (Y/N): No
- Legal Description: SEC 22, TWP 20N, RNG 7E
- ResoPropertyType: Residential
- Special Features: None
- Property Sub Type: Detached
Interior Features
- Basement: None
- Full Bathrooms: 2
- Half Bathrooms: 1
- Total Bathrooms: 3
- Total Bedrooms: 4
- Fireplace Features: Gas Log
- Fireplaces: 1
- Interior Amenities: Hardwood Floors, First Floor Bedroom, First Floor Laundry, First Floor Full Bath, Walk-In Closet(s)
- LivingArea: 2475
- Room Type: Eating Area, Office, Walk In Closet
- Estimated Total Finished Sq Ft: 2475
- Basement Description: Crawl
- Basement Bathrooms: No
- Below Grade Bedrooms: 0
- Dining Room: Separate
- Total Sq Ft: 2475
- Basement Sq Ft: 0
- Fireplace Location: Living Room
- Total Sq Ft: 2475
- Unfinished Basement Sq Ft: 0
- Upper Level Sq Ft: 0
- Main Level Sq Ft: 2475
- Lower Level Sq Ft: 0
- Unfinished Lower Sq Ft: 0
- ResoLivingAreaSource: Estimated
Exterior Features
- List Price: 285000
- Waterfront: No
- Exterior Building Type: Vinyl Siding
Garage/Parking
- Garage Spaces: 2
- Parking Features: Off Street, Driveway
- ParkingTotal: 3
- Number of Cars: 5
- Garage On-Site: Yes
- Garage Ownership: Owned
- Garage Type: Attached
- Parking: Garage,Space/s
- Parking On-Site: Yes
- Parking Ownership: Owned
Utilities
- Sewer: Public Sewer
- Cooling: Central Air
- Heating: Natural Gas, Forced Air
- Water Source: Public
Condo/Co-op/Association
- Association Fee Frequency: Not Applicable
- Master Association Fee: No
- Master Association Fee Frequency: Not Required
Fee Information
- Association Fee Includes: None
Schools
- Elementary School: Mahomet Elementary School
- High School: Mahomet-Seymour High School
- Middle/Junior School: Mahomet Junior High School
- Middle/Junior School District: 3
Lot Info
- Lot Size Acres: 0.54
- Lot Dimensions: 132 X 168
- Lot Size: .50-.99 Acre
- Special Assessments: N
Rental Info
- Board Number: 22
Tax Info
- Tax Annual Amount: 4579.62
- Tax Year: 2020
Ownership History
Purchase Details
Home Financials for this Owner
Home Financials are based on the most recent Mortgage that was taken out on this home.Purchase Details
Home Financials for this Owner
Home Financials are based on the most recent Mortgage that was taken out on this home.Purchase Details
Home Financials for this Owner
Home Financials are based on the most recent Mortgage that was taken out on this home.Similar Homes in Mahomet, IL
Home Values in the Area
Average Home Value in this Area
Purchase History
| Date | Type | Sale Price | Title Company |
|---|---|---|---|
| Warranty Deed | -- | -- | |
| Warranty Deed | $222,000 | Attorney | |
| Warranty Deed | $225,000 | Attorney |
Mortgage History
| Date | Status | Loan Amount | Loan Type |
|---|---|---|---|
| Open | $223,850 | FHA | |
| Previous Owner | $107,000 | New Conventional | |
| Previous Owner | $177,600 | New Conventional | |
| Previous Owner | $179,920 | New Conventional | |
| Previous Owner | $50,000 | Commercial | |
| Previous Owner | $140,000 | New Conventional | |
| Previous Owner | $50,000 | Credit Line Revolving | |
| Previous Owner | $142,400 | Unknown |
Property History
| Date | Event | Price | Change | Sq Ft Price |
|---|---|---|---|---|
| 06/22/2023 06/22/23 | Sold | $297,900 | 0.0% | $120 / Sq Ft |
| 05/11/2023 05/11/23 | Pending | -- | -- | -- |
| 05/08/2023 05/08/23 | For Sale | $297,900 | +8.3% | $120 / Sq Ft |
| 09/01/2022 09/01/22 | Sold | $275,000 | -3.5% | $111 / Sq Ft |
| 08/01/2022 08/01/22 | Pending | -- | -- | -- |
| 07/27/2022 07/27/22 | Price Changed | $285,000 | -3.4% | $115 / Sq Ft |
| 07/23/2022 07/23/22 | For Sale | $295,000 | +32.9% | $119 / Sq Ft |
| 05/31/2019 05/31/19 | Sold | $222,000 | 0.0% | $90 / Sq Ft |
| 05/10/2019 05/10/19 | For Sale | $222,000 | 0.0% | $90 / Sq Ft |
| 05/03/2019 05/03/19 | Off Market | $222,000 | -- | -- |
| 05/01/2019 05/01/19 | Pending | -- | -- | -- |
| 04/23/2019 04/23/19 | Pending | -- | -- | -- |
| 04/23/2019 04/23/19 | For Sale | $222,000 | -- | $90 / Sq Ft |
Tax History Compared to Growth
Tax History
| Year | Tax Paid | Tax Assessment Tax Assessment Total Assessment is a certain percentage of the fair market value that is determined by local assessors to be the total taxable value of land and additions on the property. | Land | Improvement |
|---|---|---|---|---|
| 2024 | $5,785 | $87,010 | $14,600 | $72,410 |
| 2023 | $5,785 | $79,100 | $13,270 | $65,830 |
| 2022 | $5,355 | $72,900 | $12,230 | $60,670 |
| 2021 | $5,067 | $68,900 | $11,560 | $57,340 |
| 2020 | $4,975 | $67,750 | $11,370 | $56,380 |
| 2019 | $4,848 | $66,680 | $11,190 | $55,490 |
| 2018 | $4,709 | $65,250 | $10,950 | $54,300 |
| 2017 | $4,580 | $62,920 | $10,560 | $52,360 |
| 2016 | $4,557 | $62,920 | $10,560 | $52,360 |
| 2015 | $4,414 | $62,920 | $10,560 | $52,360 |
| 2014 | $4,325 | $59,890 | $10,050 | $49,840 |
| 2013 | $4,318 | $59,890 | $10,050 | $49,840 |
Agents Affiliated with this Home
-

Seller's Agent in 2023
Caryn Happ
KELLER WILLIAMS-TREC
(217) 530-2013
292 Total Sales
-

Buyer's Agent in 2023
Scott Bechtel
KELLER WILLIAMS-TREC
(217) 239-7202
277 Total Sales
-

Buyer Co-Listing Agent in 2023
Mike Elliott
KELLER WILLIAMS-TREC
(217) 239-7202
47 Total Sales
-

Seller's Agent in 2022
Jenny Snodsmith
Realty Select One
(815) 370-6730
103 Total Sales
-

Seller's Agent in 2019
Ashley Miller
Pathway Realty, PLLC
(217) 552-7921
110 Total Sales
Map
Source: Midwest Real Estate Data (MRED)
MLS Number: 11466974
APN: 15-13-22-226-002
- 1106 Riverside Ct
- 1311 Hickory Tree Ct
- 804 S Jody Dr
- 1715 Whisper Meadow Ln
- 1102 Morningside
- 905 S Fawn Dr
- 806 Cole Ln
- 1809 Whisper Meadow Ln
- 715 Cole Ln
- 705 Cole Ln
- 400 Deer Run Dr
- 1604 E Kassen Ave
- 807 Center St
- 805 S Center St
- 1616 E Kassen Ave
- 1908 Littlefield Ln
- 707 Country Ridge Dr
- 704 Isabella Dr
- 1116 Vision Cir
- 106 S Lake of the Woods Rd
