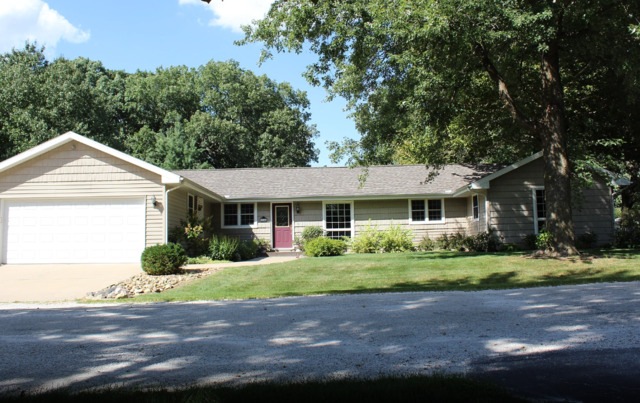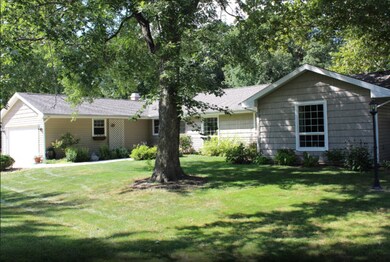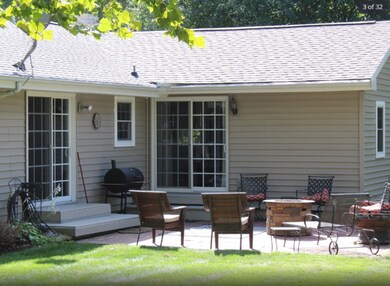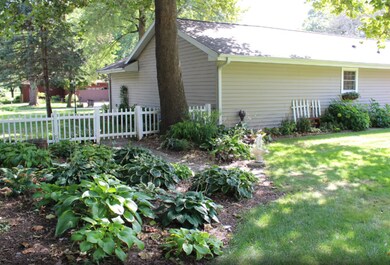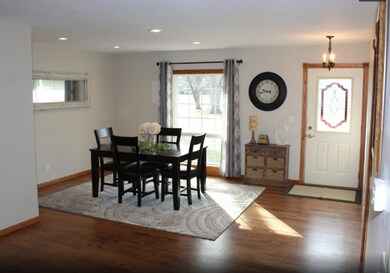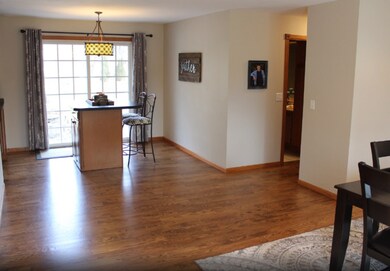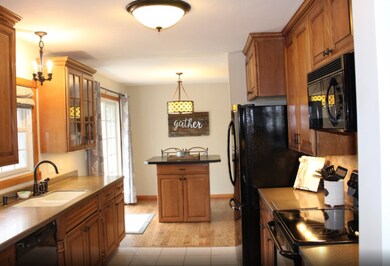
1104 Maple Tree Ln Mahomet, IL 61853
Highlights
- Ranch Style House
- Home Office
- Walk-In Closet
- Wood Flooring
- Attached Garage
- Breakfast Bar
About This Home
As of June 2023SOLD AT LIST. Sprawling 3 bedroom ranch with 2.5 baths, extra deep heated 2 car garage, kitchen with breakfast area, living room, separate dining open to family room, office/flex room, separate laundry room, master bedroom has large walk-in closet and 4 piece bath including jetted tub and dual sinks. Dual sinks in main bath with updated tile in shower. Brand new, 3/4 inch hardwood floors, new carpet in bedrooms, updated wood burning fireplace with shiplap and tile surround, central vacuum, roof 3 years, Anderson replacement windows, large, serene fenced back yard complete with patio, beautiful perennials and a garden shed, 3rd car/boat/RV parking space, located on quiet cul-de-sac. Close to walking, bike trails, and park.
Last Agent to Sell the Property
Ashley Miller
Pathway Realty, PLLC License #475167890 Listed on: 04/23/2019
Last Buyer's Agent
Ashley Miller
Pathway Realty, PLLC License #475167890 Listed on: 04/23/2019
Home Details
Home Type
- Single Family
Est. Annual Taxes
- $5,785
Year Built
- 1968
Parking
- Attached Garage
- Parking Available
- Driveway
- Off-Street Parking
- Parking Space is Owned
- Garage Is Owned
Home Design
- Ranch Style House
- Vinyl Siding
Interior Spaces
- Gas Log Fireplace
- Dining Area
- Home Office
- Wood Flooring
- Crawl Space
Kitchen
- Breakfast Bar
- Oven or Range
- Microwave
- Dishwasher
- Disposal
Bedrooms and Bathrooms
- Walk-In Closet
- Primary Bathroom is a Full Bathroom
- Bathroom on Main Level
Laundry
- Laundry on main level
- Dryer
- Washer
Utilities
- Forced Air Heating and Cooling System
- Heating System Uses Gas
Ownership History
Purchase Details
Home Financials for this Owner
Home Financials are based on the most recent Mortgage that was taken out on this home.Purchase Details
Home Financials for this Owner
Home Financials are based on the most recent Mortgage that was taken out on this home.Purchase Details
Home Financials for this Owner
Home Financials are based on the most recent Mortgage that was taken out on this home.Similar Homes in Mahomet, IL
Home Values in the Area
Average Home Value in this Area
Purchase History
| Date | Type | Sale Price | Title Company |
|---|---|---|---|
| Warranty Deed | -- | -- | |
| Warranty Deed | $222,000 | Attorney | |
| Warranty Deed | $225,000 | Attorney |
Mortgage History
| Date | Status | Loan Amount | Loan Type |
|---|---|---|---|
| Open | $223,850 | FHA | |
| Previous Owner | $107,000 | New Conventional | |
| Previous Owner | $177,600 | New Conventional | |
| Previous Owner | $179,920 | New Conventional | |
| Previous Owner | $50,000 | Commercial | |
| Previous Owner | $140,000 | New Conventional | |
| Previous Owner | $50,000 | Credit Line Revolving | |
| Previous Owner | $142,400 | Unknown |
Property History
| Date | Event | Price | Change | Sq Ft Price |
|---|---|---|---|---|
| 06/22/2023 06/22/23 | Sold | $297,900 | 0.0% | $120 / Sq Ft |
| 05/11/2023 05/11/23 | Pending | -- | -- | -- |
| 05/08/2023 05/08/23 | For Sale | $297,900 | +8.3% | $120 / Sq Ft |
| 09/01/2022 09/01/22 | Sold | $275,000 | -3.5% | $111 / Sq Ft |
| 08/01/2022 08/01/22 | Pending | -- | -- | -- |
| 07/27/2022 07/27/22 | Price Changed | $285,000 | -3.4% | $115 / Sq Ft |
| 07/23/2022 07/23/22 | For Sale | $295,000 | +32.9% | $119 / Sq Ft |
| 05/31/2019 05/31/19 | Sold | $222,000 | 0.0% | $90 / Sq Ft |
| 05/10/2019 05/10/19 | For Sale | $222,000 | 0.0% | $90 / Sq Ft |
| 05/03/2019 05/03/19 | Off Market | $222,000 | -- | -- |
| 05/01/2019 05/01/19 | Pending | -- | -- | -- |
| 04/23/2019 04/23/19 | Pending | -- | -- | -- |
| 04/23/2019 04/23/19 | For Sale | $222,000 | -- | $90 / Sq Ft |
Tax History Compared to Growth
Tax History
| Year | Tax Paid | Tax Assessment Tax Assessment Total Assessment is a certain percentage of the fair market value that is determined by local assessors to be the total taxable value of land and additions on the property. | Land | Improvement |
|---|---|---|---|---|
| 2024 | $5,785 | $87,010 | $14,600 | $72,410 |
| 2023 | $5,785 | $79,100 | $13,270 | $65,830 |
| 2022 | $5,355 | $72,900 | $12,230 | $60,670 |
| 2021 | $5,067 | $68,900 | $11,560 | $57,340 |
| 2020 | $4,975 | $67,750 | $11,370 | $56,380 |
| 2019 | $4,848 | $66,680 | $11,190 | $55,490 |
| 2018 | $4,709 | $65,250 | $10,950 | $54,300 |
| 2017 | $4,580 | $62,920 | $10,560 | $52,360 |
| 2016 | $4,557 | $62,920 | $10,560 | $52,360 |
| 2015 | $4,414 | $62,920 | $10,560 | $52,360 |
| 2014 | $4,325 | $59,890 | $10,050 | $49,840 |
| 2013 | $4,318 | $59,890 | $10,050 | $49,840 |
Agents Affiliated with this Home
-
Caryn Happ

Seller's Agent in 2023
Caryn Happ
KELLER WILLIAMS-TREC
(217) 530-2013
296 Total Sales
-
Scott Bechtel

Buyer's Agent in 2023
Scott Bechtel
KELLER WILLIAMS-TREC
(217) 239-7202
285 Total Sales
-
Mike Elliott

Buyer Co-Listing Agent in 2023
Mike Elliott
KELLER WILLIAMS-TREC
(217) 239-7202
46 Total Sales
-
Jenny Snodsmith

Seller's Agent in 2022
Jenny Snodsmith
Realty Select One
(815) 370-6730
104 Total Sales
-

Seller's Agent in 2019
Ashley Miller
Pathway Realty, PLLC
(217) 552-7921
Map
Source: Midwest Real Estate Data (MRED)
MLS Number: MRD10353652
APN: 15-13-22-226-002
- 1106 Riverside Ct
- 804 S Jody Dr
- 1809 Whisper Meadow Ln
- 715 Cole Ln
- 711 Rapp Dr
- 1604 E Kassen Ave
- 1613 E Kassen Ave
- 1616 E Kassen Ave
- 205 Ranch Ln
- 1617 Oliger Dr
- 1908 Littlefield Ln
- 1614 Oliger Dr
- 707 Country Ridge Dr
- 704 Isabella Dr
- 504 Isabella Dr
- 1808 S Orchard Dr
- 602 Wheatley Dr
- 605 Wheatley Dr
- 603 Wheatley Dr
- 106 W Dunbar St
