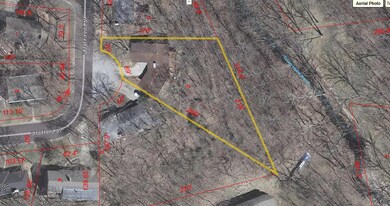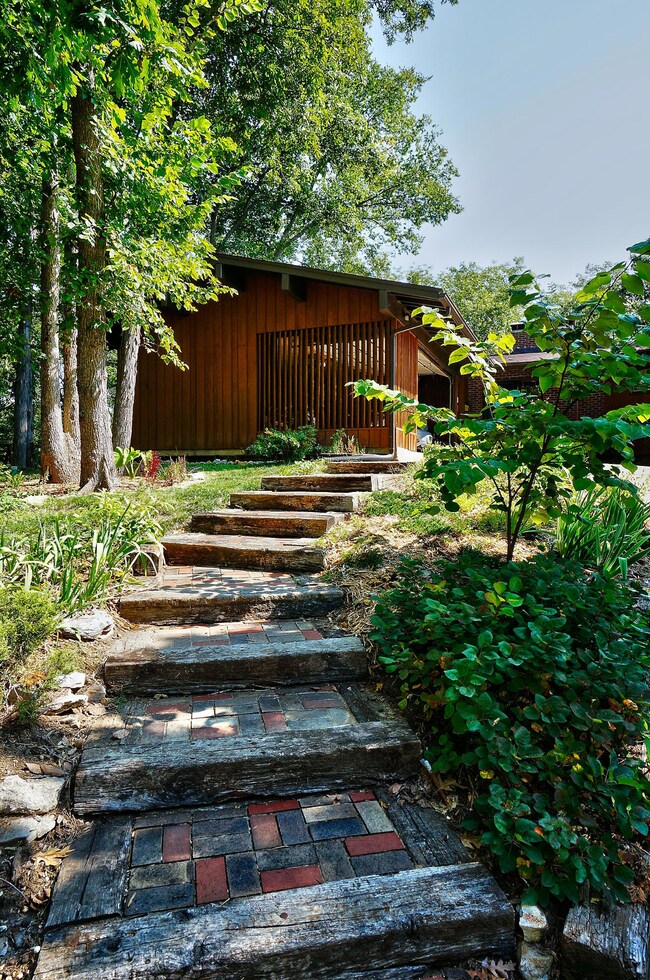
1104 Maplewood Dr Columbia, MO 65203
College Park NeighborhoodEstimated Value: $415,924 - $466,000
Highlights
- Heavily Wooded Lot
- Deck
- Wood Flooring
- David H. Hickman High School Rated A-
- Ranch Style House
- 3-minute walk to Kiwanis Park
About This Home
As of July 2015One of a kind house offers fantastic view into wooded valley with no houses visible behind. New architectural shingle roof in '12, tankless water heater, 5 bedrooms, 3 full baths, lots of windows to let light in, especially on the back of the house overlooking the valley and creek. Large living and family rooms with their own brick fireplaces. Hard to find a better view anywhere in the City!
Home Details
Home Type
- Single Family
Est. Annual Taxes
- $2,542
Year Built
- Built in 1968
Lot Details
- Lot Dimensions are 79' x 269'
- West Facing Home
- Heavily Wooded Lot
Parking
- 2 Car Attached Garage
- Garage Door Opener
- Driveway
Home Design
- Ranch Style House
- Traditional Architecture
- Concrete Foundation
- Poured Concrete
- Architectural Shingle Roof
Interior Spaces
- Ceiling Fan
- Paddle Fans
- Wood Burning Fireplace
- Window Treatments
- Wood Frame Window
- Family Room with Fireplace
- Living Room with Fireplace
- Breakfast Room
- Formal Dining Room
- Bonus Room
- Utility Room
- Washer and Dryer Hookup
Kitchen
- Electric Range
- Dishwasher
- Tile Countertops
- Utility Sink
- Disposal
Flooring
- Wood
- Carpet
- Concrete
- Tile
- Vinyl
Bedrooms and Bathrooms
- 5 Bedrooms
- 3 Full Bathrooms
- Bathtub with Shower
Partially Finished Basement
- Walk-Out Basement
- Fireplace in Basement
Home Security
- Storm Doors
- Fire and Smoke Detector
Outdoor Features
- Deck
Schools
- Russell Boulevard Elementary School
- West Middle School
- Hickman High School
Utilities
- Forced Air Heating and Cooling System
- Heating System Uses Natural Gas
- High Speed Internet
- Cable TV Available
Community Details
- No Home Owners Association
- Sunset Hills Subdivision
Listing and Financial Details
- Assessor Parcel Number 1660900010730001
Ownership History
Purchase Details
Home Financials for this Owner
Home Financials are based on the most recent Mortgage that was taken out on this home.Purchase Details
Home Financials for this Owner
Home Financials are based on the most recent Mortgage that was taken out on this home.Purchase Details
Similar Homes in Columbia, MO
Home Values in the Area
Average Home Value in this Area
Purchase History
| Date | Buyer | Sale Price | Title Company |
|---|---|---|---|
| Alten Timothy E | -- | None Available | |
| Morehouse Lee | -- | None Available | |
| Sorlien Christopher C | -- | None Available |
Mortgage History
| Date | Status | Borrower | Loan Amount |
|---|---|---|---|
| Open | Alten Timothy E | $100,000 | |
| Open | Alten Timothy E | $213,300 | |
| Previous Owner | Morehouse Lee | $231,234 | |
| Previous Owner | Sorlien Christopher C | $160,000 |
Property History
| Date | Event | Price | Change | Sq Ft Price |
|---|---|---|---|---|
| 07/07/2015 07/07/15 | Sold | -- | -- | -- |
| 04/22/2015 04/22/15 | Pending | -- | -- | -- |
| 02/12/2015 02/12/15 | For Sale | $250,000 | 0.0% | $80 / Sq Ft |
| 05/09/2013 05/09/13 | Sold | -- | -- | -- |
| 05/09/2013 05/09/13 | Sold | -- | -- | -- |
| 04/01/2013 04/01/13 | Pending | -- | -- | -- |
| 01/19/2013 01/19/13 | For Sale | $250,000 | -- | $80 / Sq Ft |
Tax History Compared to Growth
Tax History
| Year | Tax Paid | Tax Assessment Tax Assessment Total Assessment is a certain percentage of the fair market value that is determined by local assessors to be the total taxable value of land and additions on the property. | Land | Improvement |
|---|---|---|---|---|
| 2024 | $3,231 | $47,899 | $4,275 | $43,624 |
| 2023 | $3,205 | $47,899 | $4,275 | $43,624 |
| 2022 | $2,964 | $44,346 | $4,275 | $40,071 |
| 2021 | $2,969 | $44,346 | $4,275 | $40,071 |
| 2020 | $2,926 | $41,060 | $4,275 | $36,785 |
| 2019 | $2,926 | $41,060 | $4,275 | $36,785 |
| 2018 | $2,728 | $0 | $0 | $0 |
| 2017 | $2,695 | $38,019 | $4,275 | $33,744 |
| 2016 | $2,766 | $38,019 | $4,275 | $33,744 |
| 2015 | $2,552 | $38,019 | $4,275 | $33,744 |
| 2014 | $2,566 | $38,019 | $4,275 | $33,744 |
Agents Affiliated with this Home
-
D
Seller's Agent in 2021
Denise Payne
Century 21 Advantage
-
M
Buyer's Agent in 2021
Member Nonmls
NONMLS
-
Scott Heck

Seller's Agent in 2015
Scott Heck
RE/MAX
(573) 808-6722
2 in this area
227 Total Sales
-
M
Buyer's Agent in 2015
MICHELLE FANNING-JACOBS
RE/MAX
-
T
Seller Co-Listing Agent in 2013
Tyler Nielsen
Iron Gate Real Estate
Map
Source: Columbia Board of REALTORS®
MLS Number: 355725
APN: 16-609-00-01-073-00-01
- 1418 Bradford Dr
- 1509 W Rollins Rd
- 1210 Saint Michael Dr
- 1209 Sunset Dr
- 1703 W Rollins Rd
- 702 Russell Blvd
- 1020 Crestland Ave
- 906 Crestland Ave
- 368 Crown Point
- 1102 Westwinds Dr
- 1506 W Boulevard Ct
- 839 Marylee Ct
- 113 Westridge Dr
- 1905 Hatton Dr
- 914 Martin Dr
- 409 S Greenwood Ave
- 404 Bourn Ave
- 404 S Greenwood Ave
- 2321 Woodridge Rd
- 1326 Overhill Rd
- 1104 Maplewood Dr
- 1106 Maplewood Dr
- 1100 Maplewood Dr
- 1507 Radcliffe Dr
- 1016 Maplewood Dr
- 1600 Stanford Dr
- 1604 Princeton Dr
- 1012 Maplewood Dr
- 1604 Stanford Dr
- 1601 Radcliffe Dr Unit 1603
- 1609 Stanford Dr
- 1608 Princeton Dr
- 1416 Bradford Dr
- 1012 Cowan Dr
- 1608 Stanford Dr
- 1605 Radcliffe Dr Unit 1607
- 1420 Bradford Dr
- 1602 Radcliffe Dr
- 1004 Maplewood Dr
- 1613 Stanford Dr






