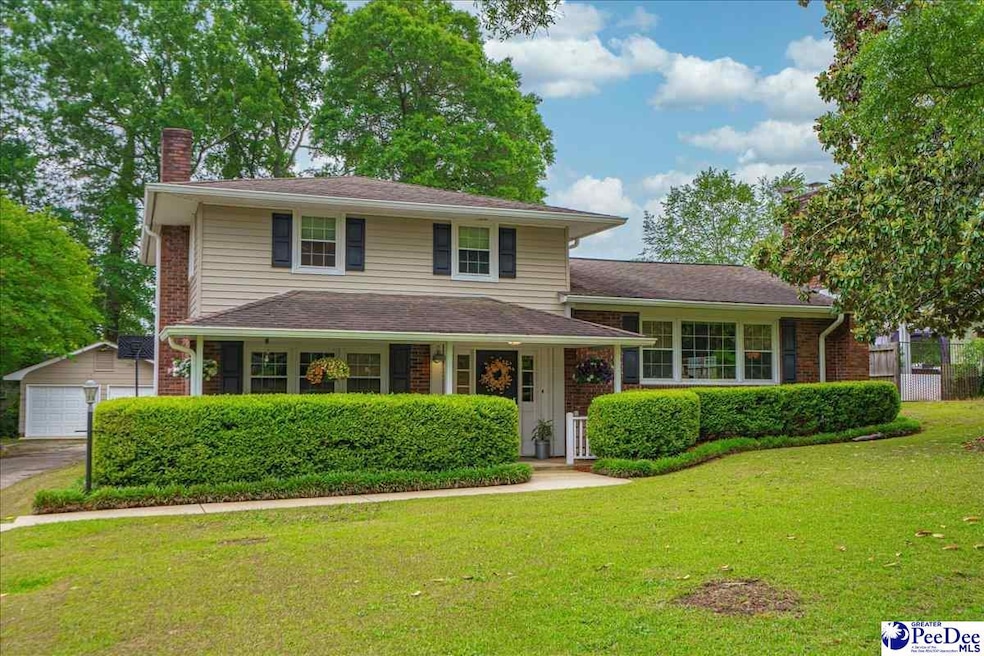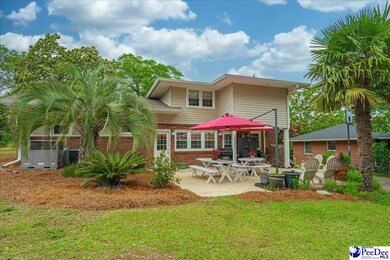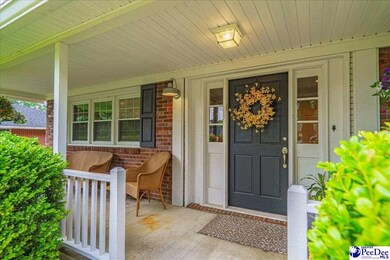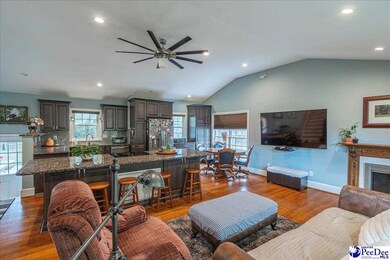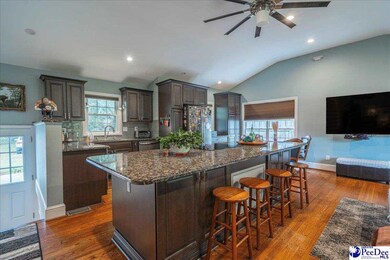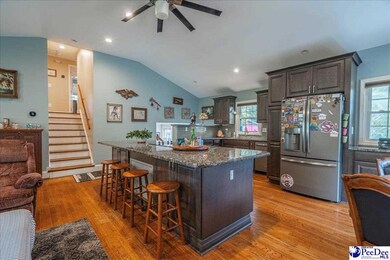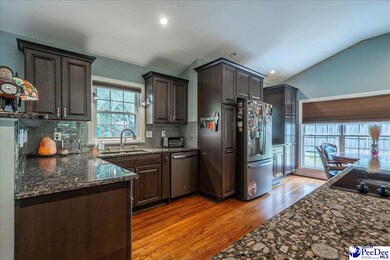
1104 Melrose Ave Florence, SC 29505
Highland Park NeighborhoodHighlights
- Den with Fireplace
- Attic
- Separate Outdoor Workshop
- Wood Flooring
- Solid Surface Countertops
- Walk-In Closet
About This Home
As of June 2024Welcome to your charming oasis in the heart of Florence, SC! Nestled in a picturesque neighborhood, this split-level home welcomes you with an inviting front porch, perfect for enjoying your morning coffee or unwinding in the evening breeze. Step inside and discover a spacious and well-appointed living area, featuring stylish hardwood floors and large windows that flood the space with natural light. The open-concept layout seamlessly connects the living room to the dining area and kitchen, creating a warm and inviting atmosphere that's perfect for entertaining guests or relaxing with family. The gourmet kitchen is a chef's dream, boasting sleek granite countertops, stainless steel appliances, and plenty of cabinet space for all your culinary needs. From casual weeknight dinners to gourmet feasts, this kitchen has everything you need to create delicious meals with ease. Upstairs, you'll find the luxurious master suite, complete with a private ensuite bathroom and walk-in closet. Two additional bedrooms offer plenty of space for family members or overnight guests, while the remaining bathrooms feature modern fixtures and finishes. Outside, the home's expansive backyard provides the perfect retreat for outdoor living and entertaining. Whether you're hosting a summer barbecue or simply enjoying a quiet afternoon in the sunshine, this space is sure to become your favorite spot to gather with loved ones. Conveniently located in the heart of Florence, this home offers easy access to shopping, dining, and entertainment options, as well as top-rated schools and parks. Don't miss your chance to make this beautiful residence your own – schedule a showing today and experience the charm and comfort of this inviting home!
Home Details
Home Type
- Single Family
Est. Annual Taxes
- $693
Year Built
- Built in 1956
Parking
- 2 Car Garage
Home Design
- Split Level Home
- Brick Exterior Construction
- Architectural Shingle Roof
Interior Spaces
- 1,935 Sq Ft Home
- Ceiling height of 9 feet or more
- Ceiling Fan
- Blinds
- Living Room
- Den with Fireplace
- 2 Fireplaces
- Crawl Space
- Washer and Dryer Hookup
- Attic
Kitchen
- Range
- Microwave
- Dishwasher
- Kitchen Island
- Solid Surface Countertops
Flooring
- Wood
- Tile
Bedrooms and Bathrooms
- 3 Bedrooms
- Walk-In Closet
- Shower Only
Outdoor Features
- Patio
- Separate Outdoor Workshop
Schools
- Briggs Elementary School
- Southside Middle School
- South Florence High School
Additional Features
- 0.39 Acre Lot
- Central Heating and Cooling System
Community Details
- City Subdivision
Listing and Financial Details
- Assessor Parcel Number 9005203013
Ownership History
Purchase Details
Home Financials for this Owner
Home Financials are based on the most recent Mortgage that was taken out on this home.Purchase Details
Home Financials for this Owner
Home Financials are based on the most recent Mortgage that was taken out on this home.Purchase Details
Purchase Details
Purchase Details
Home Financials for this Owner
Home Financials are based on the most recent Mortgage that was taken out on this home.Map
Similar Homes in Florence, SC
Home Values in the Area
Average Home Value in this Area
Purchase History
| Date | Type | Sale Price | Title Company |
|---|---|---|---|
| Warranty Deed | $280,000 | None Listed On Document | |
| Deed | $150,000 | -- | |
| Deed | $35,000 | -- | |
| Deed In Lieu Of Foreclosure | -- | -- | |
| Deed | $120,000 | None Available | |
| Interfamily Deed Transfer | -- | None Available |
Mortgage History
| Date | Status | Loan Amount | Loan Type |
|---|---|---|---|
| Open | $210,000 | New Conventional | |
| Previous Owner | $100,000 | New Conventional | |
| Previous Owner | $100,000 | Purchase Money Mortgage | |
| Previous Owner | $144,868 | Unknown | |
| Previous Owner | $224,000 | Purchase Money Mortgage |
Property History
| Date | Event | Price | Change | Sq Ft Price |
|---|---|---|---|---|
| 06/13/2024 06/13/24 | Sold | $280,000 | 0.0% | $145 / Sq Ft |
| 05/14/2024 05/14/24 | Pending | -- | -- | -- |
| 05/09/2024 05/09/24 | For Sale | $280,000 | -- | $145 / Sq Ft |
Tax History
| Year | Tax Paid | Tax Assessment Tax Assessment Total Assessment is a certain percentage of the fair market value that is determined by local assessors to be the total taxable value of land and additions on the property. | Land | Improvement |
|---|---|---|---|---|
| 2024 | $597 | $8,323 | $720 | $7,603 |
| 2023 | $639 | $6,004 | $720 | $5,284 |
| 2022 | $727 | $6,004 | $720 | $5,284 |
| 2021 | $785 | $6,000 | $0 | $0 |
| 2020 | $710 | $6,000 | $0 | $0 |
| 2019 | $662 | $6,004 | $720 | $5,284 |
| 2018 | $624 | $6,000 | $0 | $0 |
| 2017 | $591 | $6,000 | $0 | $0 |
| 2016 | $547 | $6,000 | $0 | $0 |
| 2015 | $571 | $6,000 | $0 | $0 |
| 2014 | $493 | $6,004 | $720 | $5,284 |
Source: Pee Dee REALTOR® Association
MLS Number: 20241850
APN: 90052-03-013
- 1117 Courtland Ave
- 1134 Melrose Ave
- 1406 Poinsett Dr
- 1402 Virginia Acres
- 1212 Melrose Ave
- 1305 W Brookshire Ct
- 1714 2nd Loop Rd
- 1392 2nd Loop Rd
- 1175 Berkley Ave
- 709 Hampton Ct
- 1612 Damon Dr
- 954 Clarendon Ave
- 1507 Hampton Dr
- 1810 Brigadoone Ln
- 867 Congaree Dr
- 526 Juanita Dr
- 1031 W Hill Dr
- 1454 Dorchester Rd
- 1815 Hampton Dr
- 1614 Dexter Dr
