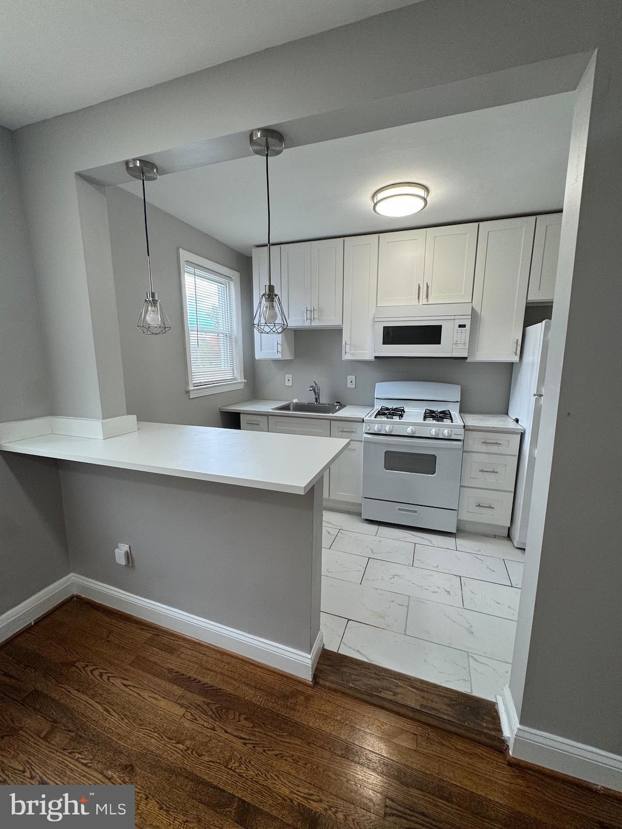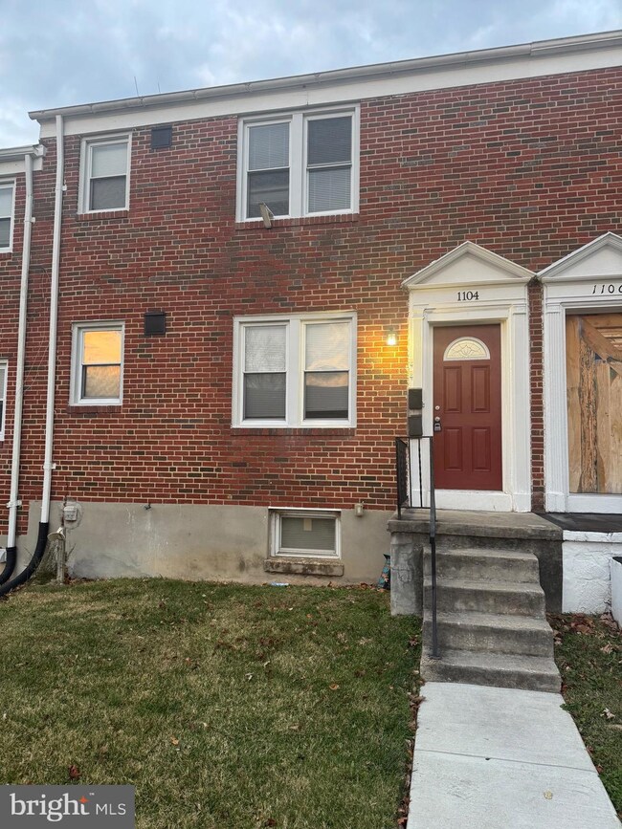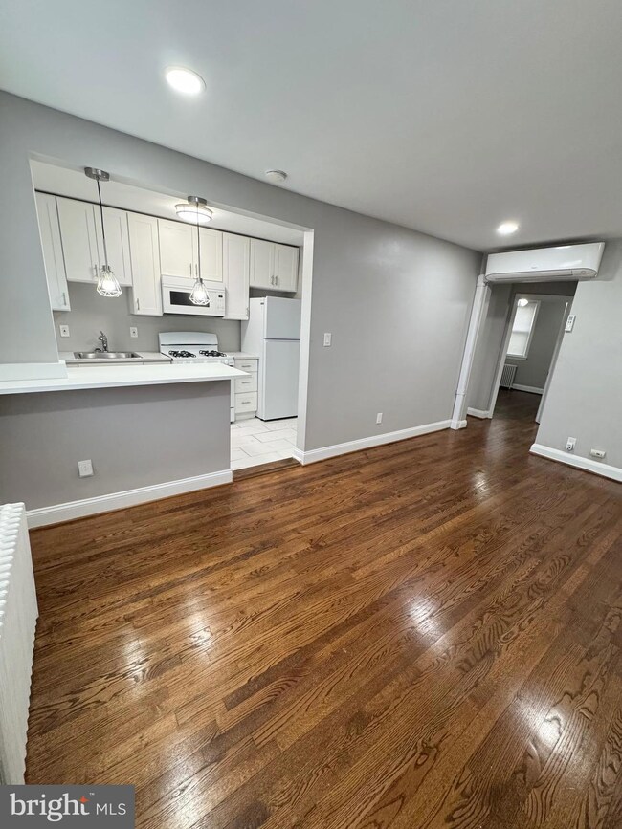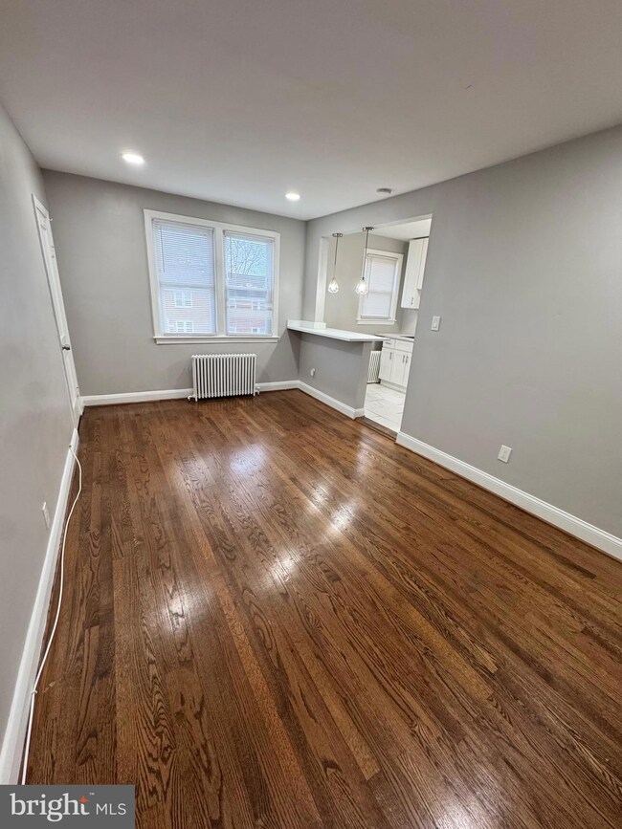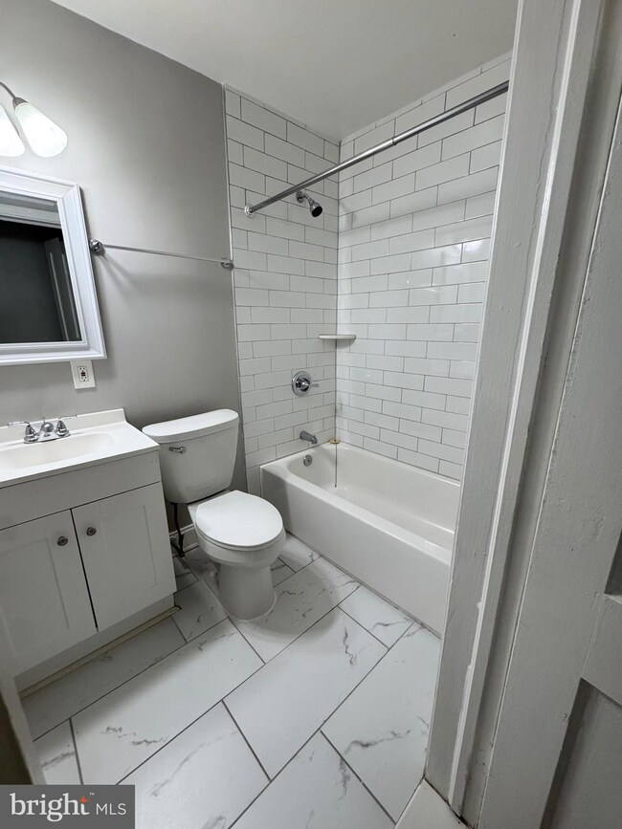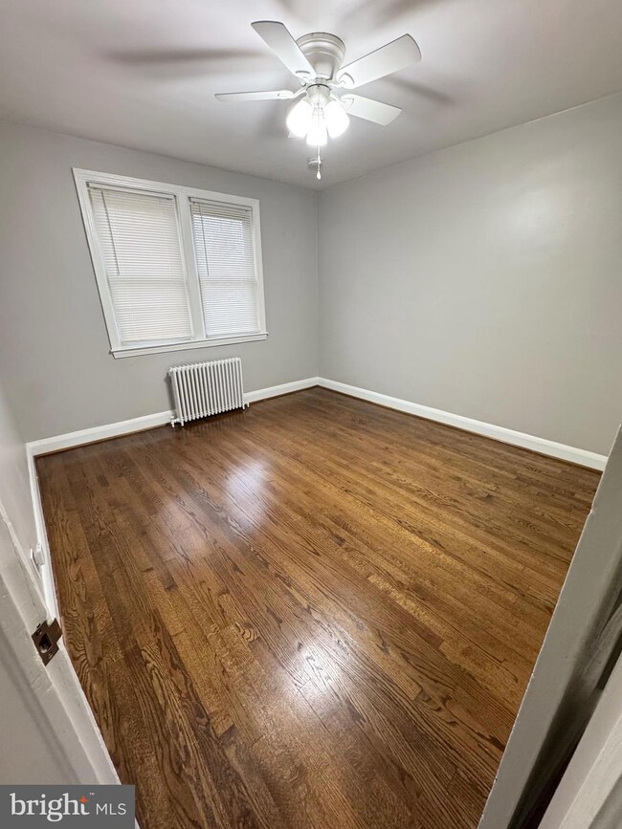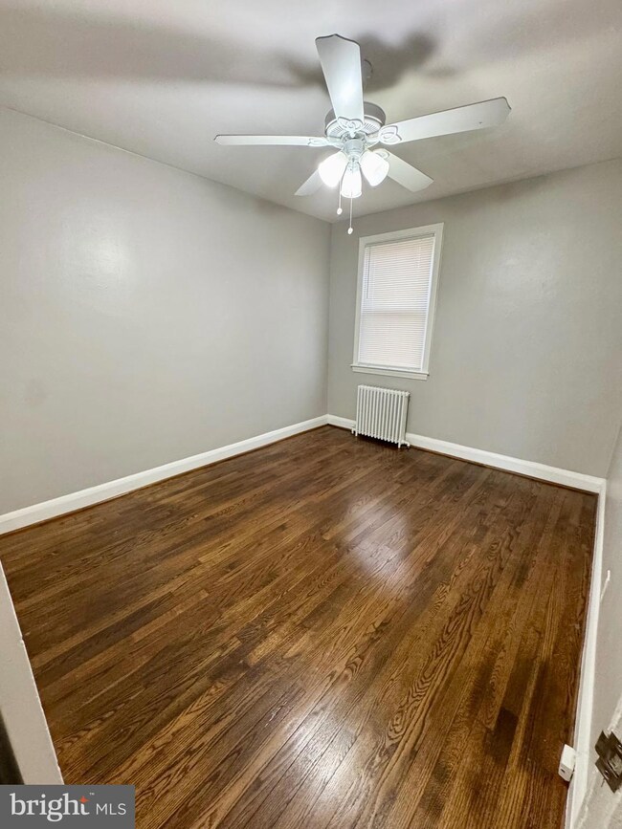1104 Meridene Dr Unit 1 Baltimore, MD 21239
Glen Oaks NeighborhoodHighlights
- Traditional Architecture
- Doors with lever handles
- 4-minute walk to Chinquapin Run Park
- No HOA
- Radiator
About This Home
Beautiful 2 Bedroom/1 Bathroom apartment with original floors throughout. Updated kitchen and bathroom. Washer and dryer located in common area basement. A short walk away from Chinquapin Park and Leith Walk Elementary. Enjoy shopping at nearby Belvedere Square. Call Today! Only 14 minutes to Morgan, 10 minutes from Towson, and 25 minutes from Downtown Baltimore. Towson University Shuttle Stops are nearby.
Listing Agent
(202) 798-1266 johnnie.smith@lnf.com Long & Foster Real Estate, Inc. License #675691 Listed on: 11/23/2025

Condo Details
Home Type
- Condominium
Year Built
- Built in 1948
Parking
- On-Street Parking
Home Design
- Traditional Architecture
- Entry on the 1st floor
- Brick Exterior Construction
Interior Spaces
- Property has 1 Level
Bedrooms and Bathrooms
- 2 Main Level Bedrooms
- 1 Full Bathroom
Accessible Home Design
- Doors with lever handles
Utilities
- Ductless Heating Or Cooling System
- Radiator
- Natural Gas Water Heater
Listing and Financial Details
- Residential Lease
- Security Deposit $1,400
- Tenant pays for gas, electricity, light bulbs/filters/fuses/alarm care
- No Smoking Allowed
- 12-Month Lease Term
- Available 11/24/25
- $75 Repair Deductible
- Assessor Parcel Number 0327575137E167
Community Details
Overview
- No Home Owners Association
- $75 Other Monthly Fees
- Low-Rise Condominium
- Glen Oaks Subdivision
Pet Policy
- No Pets Allowed
Map
Source: Bright MLS
MLS Number: MDBA2193024
- 6112 Chinquapin Pkwy
- 6231 Northwood Dr
- 1107 E Northern Pkwy
- 1103 E Northern Pkwy
- 6225 Chinquapin Pkwy
- 1133 E Northern Pkwy
- 1102 Sherwood Ave
- 6134 Parkway Dr
- 726 Highwood Dr
- 1117 Walker Ave
- 1007 Dartmouth Glen Way
- 717 Highwood Dr
- 1010 Dartmouth Glen Way
- 1206 Cedarcroft Rd
- 5914 Northwood Dr
- 909 E Lake Ave
- 1212 Cedarcroft Rd
- 1124 Gleneagle Rd
- 1033 Marlau Dr
- 724 Overbrook Rd
- 1104 Meridene Dr Unit 2
- 1109 Meridene Dr
- 6138 Macbeth Dr Unit 1st Floor
- 6103 Chinquapin Pkwy
- 6161 Parkway Dr Unit 2
- 6109 Maylane Dr
- 1018 Dartmouth Glen Way
- 1100 Gleneagle Rd
- 1106 Gleneagle Rd Unit 2
- 633 Walker Ave
- 1101 1/2 Ramblewood Rd
- 1327 Limit Ave
- 1330 Meridene Dr
- 6306 Holly Ln
- 1408 Cedarcroft Rd
- 607 Saint Dunstans Rd
- 5636 Midwood Ave Unit 1
- 6535 Falkirk Rd
- 420 Hutchins Ave
- 1058 Upnor Rd
