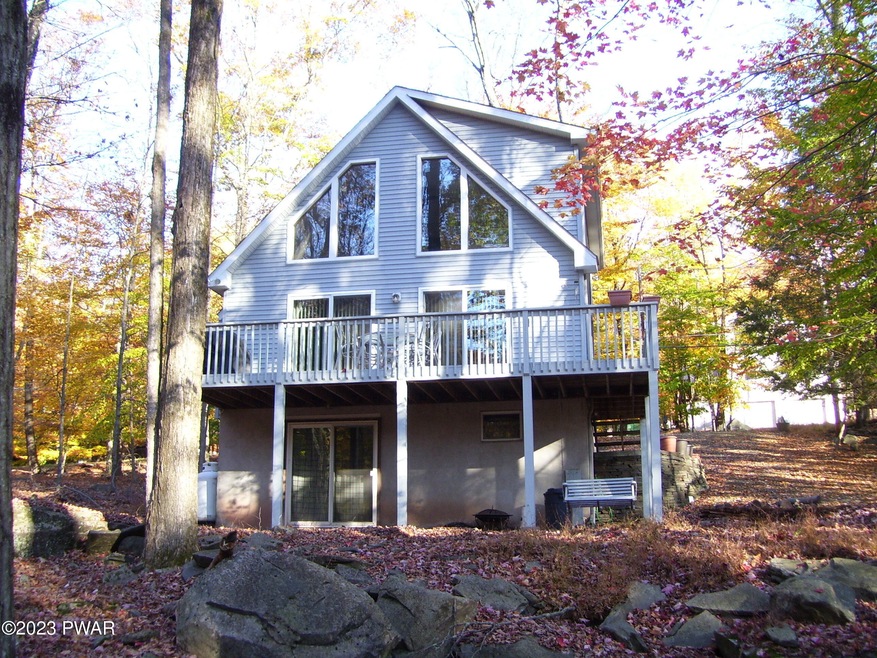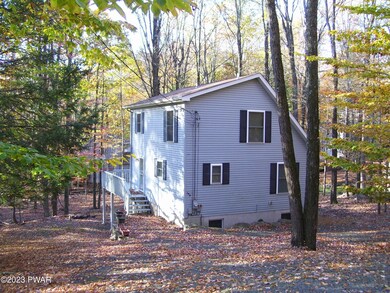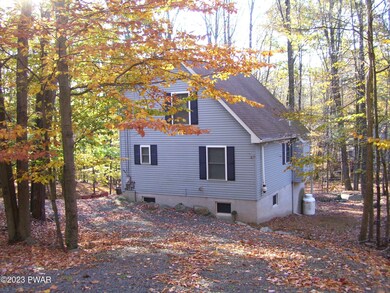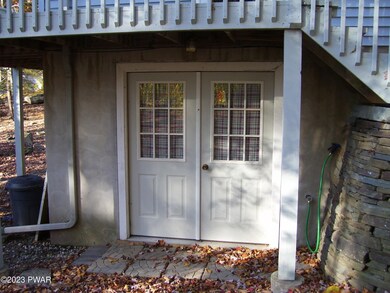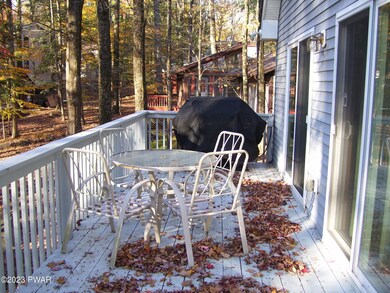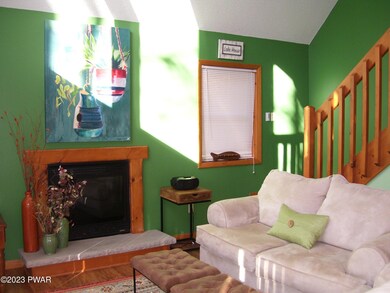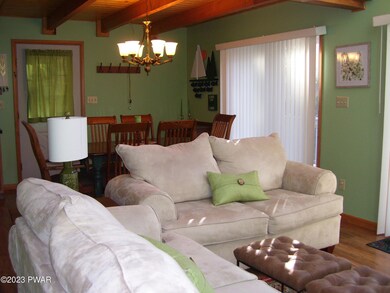
1104 Mohican Rd Lake Ariel, PA 18436
Estimated Value: $277,000 - $291,000
Highlights
- Community Beach Access
- Boating
- Fitness Center
- Outdoor Ice Skating
- Deeded access to the beach
- Fishing
About This Home
As of February 2024Wallenpaupack Lake Estates, Streamside Chalet with spacious decking for outdoor entertaining.... Featuring an open concept floor plan with a gas fireplace as the focal point of the living room area. The main floor also offers a primary bedroom and full bath. The second level offers a 2nd bedroom, Sleeping loft and full bath! The lower level is unfinished and can be finished for additional living space or perfect for storing your toys such as kayaks, golf cart paddle boat etc... Access to Lake Wallenpaupack is available at the W.L.E. Marina and separate picnic/ swim area, all on the big lake! Additional Amenities include central sewer & water, security, road maintenance, 3 pools including an indoor pool, 2 sandy beaches and so much more!! This golf cart community has so much to offer! A must-see property that has been lovingly cared for and move in ready with all hard furnishings included!
Last Agent to Sell the Property
Keller Williams RE Hawley License #RS225987L Listed on: 11/01/2023

Home Details
Home Type
- Single Family
Est. Annual Taxes
- $2,581
Year Built
- Built in 2004
Lot Details
- 0.3 Acre Lot
- Lot Dimensions are 104x132x65x132
- Property fronts a private road
- Sloped Lot
- Wooded Lot
HOA Fees
- $172 Monthly HOA Fees
Property Views
- Trees
- Creek or Stream
Home Design
- Chalet
- Contemporary Architecture
- Block Foundation
- Poured Concrete
- Asbestos Shingle Roof
- Asphalt Roof
Interior Spaces
- 1,145 Sq Ft Home
- 2-Story Property
- Cathedral Ceiling
- Ceiling Fan
- Propane Fireplace
- Living Room with Fireplace
- Dining Room
- Loft
- Game Room
Kitchen
- Electric Oven
- Self-Cleaning Oven
- Electric Range
- Microwave
- Dishwasher
Flooring
- Carpet
- Laminate
- Vinyl
Bedrooms and Bathrooms
- 2 Bedrooms
- 2 Full Bathrooms
Laundry
- Dryer
- Washer
Unfinished Basement
- Heated Basement
- Basement Fills Entire Space Under The House
- Laundry in Basement
- Natural lighting in basement
Home Security
- Storm Doors
- Fire and Smoke Detector
Parking
- Parking Pad
- Circular Driveway
- Unpaved Parking
- Off-Street Parking
Outdoor Features
- Deeded access to the beach
- Waiting List for boat docks or slips
- Powered Boats Permitted
- Lake Privileges
- Deck
Utilities
- Cooling System Mounted To A Wall/Window
- Zoned Heating
- Baseboard Heating
- 200+ Amp Service
- Propane
- Shared Water Source
- Private Sewer
- Cable TV Available
Listing and Financial Details
- Assessor Parcel Number 19-0-0035-0020
Community Details
Overview
- Association fees include ground maintenance, water, trash, sewer, security
- Wallenpaupack Lake Estates Subdivision
- Association Owns Recreation Facilities
- Community Parking
- Community Lake
- Pond Year Round
- Greenbelt
Amenities
- Picnic Area
- Clubhouse
- Teen Center
- Senior Center
- Meeting Room
- Recreation Room
- Coin Laundry
Recreation
- Boating
- Community Beach Access
- Tennis Courts
- Community Basketball Court
- Community Playground
- Fitness Center
- Community Indoor Pool
- Fishing
- Outdoor Ice Skating
Security
- Security Service
Ownership History
Purchase Details
Home Financials for this Owner
Home Financials are based on the most recent Mortgage that was taken out on this home.Purchase Details
Home Financials for this Owner
Home Financials are based on the most recent Mortgage that was taken out on this home.Purchase Details
Home Financials for this Owner
Home Financials are based on the most recent Mortgage that was taken out on this home.Purchase Details
Similar Homes in Lake Ariel, PA
Home Values in the Area
Average Home Value in this Area
Purchase History
| Date | Buyer | Sale Price | Title Company |
|---|---|---|---|
| Sabin Keith | $243,000 | None Listed On Document | |
| Wizeman Richard Karl | $140,000 | None Available | |
| Sherman Roger Holmes | -- | None Available | |
| Sherman Roger H | $167,500 | None Available |
Mortgage History
| Date | Status | Borrower | Loan Amount |
|---|---|---|---|
| Open | Sabin Keith | $182,250 | |
| Previous Owner | Wizeman Richard Karl | $70,000 |
Property History
| Date | Event | Price | Change | Sq Ft Price |
|---|---|---|---|---|
| 02/14/2024 02/14/24 | Sold | $243,000 | -6.5% | $212 / Sq Ft |
| 01/02/2024 01/02/24 | Pending | -- | -- | -- |
| 11/01/2023 11/01/23 | For Sale | $259,900 | +85.6% | $227 / Sq Ft |
| 04/27/2018 04/27/18 | Sold | $140,000 | -14.6% | $117 / Sq Ft |
| 03/23/2018 03/23/18 | Pending | -- | -- | -- |
| 03/24/2017 03/24/17 | For Sale | $164,000 | -- | $137 / Sq Ft |
Tax History Compared to Growth
Tax History
| Year | Tax Paid | Tax Assessment Tax Assessment Total Assessment is a certain percentage of the fair market value that is determined by local assessors to be the total taxable value of land and additions on the property. | Land | Improvement |
|---|---|---|---|---|
| 2025 | $2,703 | $185,600 | $30,700 | $154,900 |
| 2024 | $2,581 | $185,600 | $30,700 | $154,900 |
| 2023 | $3,617 | $185,600 | $30,700 | $154,900 |
| 2022 | $2,983 | $137,600 | $16,500 | $121,100 |
| 2021 | $2,930 | $137,600 | $16,500 | $121,100 |
| 2020 | $2,922 | $137,600 | $16,500 | $121,100 |
| 2019 | $2,741 | $137,600 | $16,500 | $121,100 |
| 2018 | $2,687 | $137,600 | $16,500 | $121,100 |
| 2017 | $629 | $137,600 | $16,500 | $121,100 |
| 2016 | $2,540 | $137,600 | $16,500 | $121,100 |
| 2014 | -- | $137,600 | $16,500 | $121,100 |
Agents Affiliated with this Home
-
Beth Derrick

Seller's Agent in 2024
Beth Derrick
Keller Williams RE Hawley
(570) 226-0900
43 Total Sales
-
David Good

Buyer's Agent in 2024
David Good
RE/MAX
(570) 470-8013
96 Total Sales
-
Stephen Pachuta

Buyer Co-Listing Agent in 2024
Stephen Pachuta
RE/MAX
(570) 647-9348
172 Total Sales
-
Bridget Gelderman

Seller's Agent in 2018
Bridget Gelderman
Davis R. Chant - Hawley - 1
(570) 226-4518
334 Total Sales
-
G
Buyer's Agent in 2018
George Irish
Davis R. Chant - Hawley - 2
Map
Source: Pike/Wayne Association of REALTORS®
MLS Number: PWBPW235043
APN: 057851
- 1030 Evergreen Dr
- 20 Mustang Rd
- 72 Glen Rd
- 1029 Mountain Top Dr
- 1036 Mountain Top Dr
- 56 Glen Rd
- 24 Glen Rd
- 148 Eskra Rd
- 1011 Salem Place
- 1029 Bear Trail Rd
- 1007 Apache Ct
- 1050 Green Valley Cir
- 1202 Wallenpaupack Dr
- 1078 Harmony Dr
- 1040 Rainbow Dr
- 1050 Rainbow Dr
- 144 N Lake Loop
- 1 Sundew Rd
- 28 Cedar Dr
- 1024 Beaver Lake Dr
- 1104 Mohican Rd
- 9 Mohican Rd
- 11 Mohican Rd
- 1098 Mohican Rd
- 344 Mohican Rd
- 1027 Cottage Ln
- 1096 Mohican Rd
- 18 Mohican Rd
- 3 Mohican Rd
- 1092 Mohican Rd
- 122 Cottage Ln
- 163 Cottage Ln
- 4 Cottage Ln
- 214 Cottage Ln
- 1008 Cheroquee Terrace
- 1034 Cottage Ln
- 1009 Cheroquee Terrace
- 1020 Mustang Rd
- 5 Cottage Ln
- 1028 Cottage Ln
