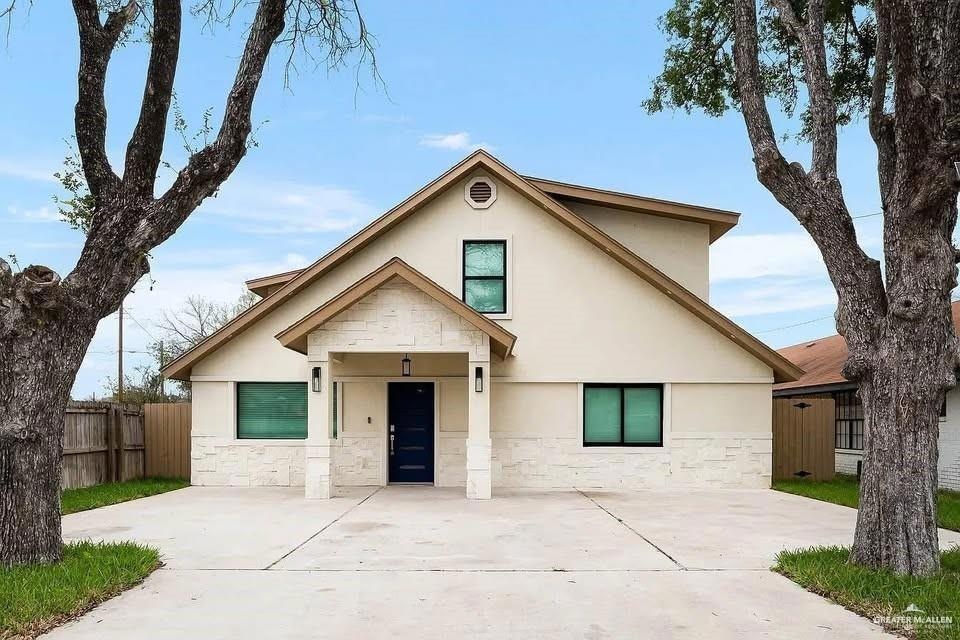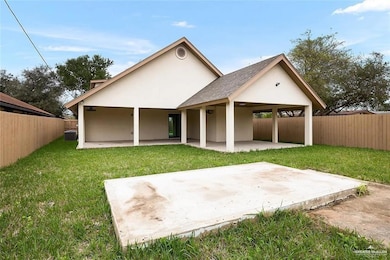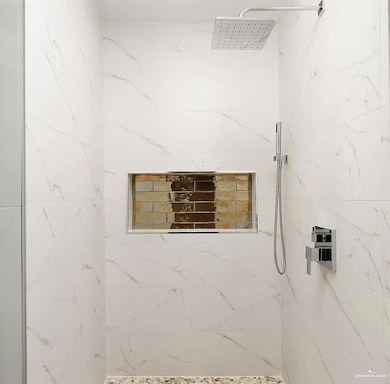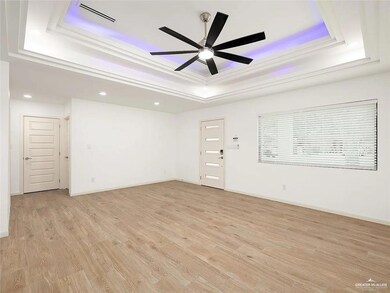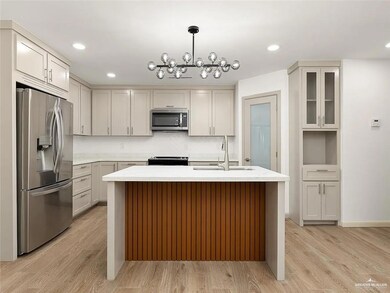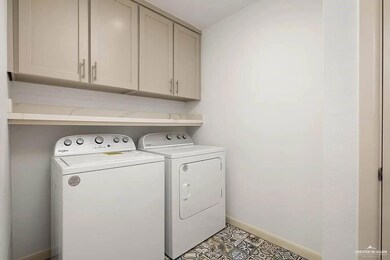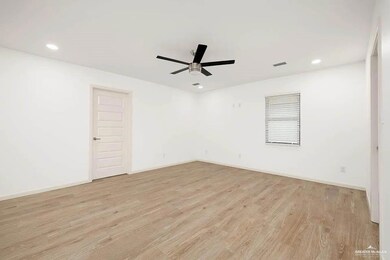
1104 N 27th 1/2 St McAllen, TX 78501
Estimated payment $2,512/month
Highlights
- Mature Trees
- Quartz Countertops
- Covered patio or porch
- High Ceiling
- No HOA
- Walk-In Closet
About This Home
Beautifully remodeled two-story home located in the heart of McAllen, offering 4 bedrooms and 3.5 bathrooms. Practically a new construction, this home has been extensively updated throughout. Renovations include a new roof, tile flooring, modern plumbing and light fixtures, new cabinetry and countertops, and a fresh stucco exterior finish. The kitchen features all brand-new appliances, which convey with the sale.This spacious home features generously sized bedrooms with ample closet space, providing both comfort and functionality. Additional highlights include a Nest doorbell camera, open-concept living areas, and quality finishes throughout.This move-in ready property is ideal for buyers seeking modern upgrades with flexible financing options. Owner financing is available
Home Details
Home Type
- Single Family
Est. Annual Taxes
- $2,231
Year Built
- Built in 1961
Lot Details
- 6,499 Sq Ft Lot
- Privacy Fence
- Wood Fence
- Sprinkler System
- Mature Trees
Home Design
- Slab Foundation
- Shingle Roof
- Stucco
Interior Spaces
- 2,274 Sq Ft Home
- 2-Story Property
- High Ceiling
- Ceiling Fan
- Vertical Blinds
- Porcelain Tile
- Fire and Smoke Detector
Kitchen
- Electric Range
- Microwave
- Quartz Countertops
- Disposal
Bedrooms and Bathrooms
- 4 Bedrooms
- Split Bedroom Floorplan
- Walk-In Closet
- Dual Vanity Sinks in Primary Bathroom
- Shower Only
Laundry
- Laundry Room
- Dryer
- Washer
Parking
- Garage
- Front Facing Garage
Outdoor Features
- Covered patio or porch
Schools
- Alvarez Elementary School
- De Leon Middle School
- Rowe High School
Utilities
- Central Heating and Cooling System
- Electric Water Heater
Community Details
- No Home Owners Association
- Retama Terrace Subdivision
Listing and Financial Details
- Assessor Parcel Number R225001004001500
Map
Home Values in the Area
Average Home Value in this Area
Tax History
| Year | Tax Paid | Tax Assessment Tax Assessment Total Assessment is a certain percentage of the fair market value that is determined by local assessors to be the total taxable value of land and additions on the property. | Land | Improvement |
|---|---|---|---|---|
| 2024 | $2,231 | $95,138 | $30,225 | $64,913 |
| 2023 | $4,529 | $192,504 | $30,225 | $162,279 |
| 2022 | $4,327 | $174,494 | $30,225 | $144,269 |
| 2021 | $3,112 | $121,803 | $31,200 | $90,603 |
| 2020 | $2,676 | $104,881 | $22,425 | $82,456 |
| 2019 | $2,188 | $86,250 | $22,425 | $63,825 |
| 2018 | $2,259 | $88,904 | $22,750 | $66,154 |
| 2017 | $2,357 | $92,397 | $22,750 | $69,647 |
| 2016 | $2,416 | $94,726 | $22,750 | $71,976 |
| 2015 | $1,753 | $77,887 | $19,500 | $58,387 |
Property History
| Date | Event | Price | Change | Sq Ft Price |
|---|---|---|---|---|
| 07/20/2025 07/20/25 | Rented | $2,500 | 0.0% | -- |
| 06/17/2025 06/17/25 | Price Changed | $2,500 | 0.0% | $1 / Sq Ft |
| 04/30/2025 04/30/25 | For Sale | $420,000 | 0.0% | $185 / Sq Ft |
| 04/06/2025 04/06/25 | Price Changed | $2,700 | -1.8% | $1 / Sq Ft |
| 03/06/2025 03/06/25 | Price Changed | $2,750 | -3.5% | $1 / Sq Ft |
| 02/25/2025 02/25/25 | For Rent | $2,850 | -- | -- |
Purchase History
| Date | Type | Sale Price | Title Company |
|---|---|---|---|
| Warranty Deed | -- | Top Texas Title |
Similar Homes in the area
Source: Greater McAllen Association of REALTORS®
MLS Number: 470113
APN: R2250-01-004-0015-00
- 1124 N 28th St
- 912 N 29th St
- 801 N 29th St
- 812 N 24th St
- 808 N 24th St
- 2524 Fir Ave
- 804 N 24th St
- 2912 W Orange Ave W
- 3104 Gumwood Ave
- 2908 Pecan Ave
- 2261 Orange Ave
- 00 Pecan Ave
- 5103 Pecan Ave
- 5008 Pecan Ave
- 2200 Kendlewood Ave
- 301 N 28th St
- 225 N 28th St
- 3302 Gumwood Ave
- 2218 Fir Ave
- 201 N 28th St
- 801 N 29th St
- 2500 W Maple Ave
- 2709 Fir Ave
- 417 N 28th St Unit 1
- 1421 N 21st St Unit 2
- 2428 Upas Ave Unit 5
- 2428 Upas Ave Unit 3
- 500 N Ware Rd
- 309 N 35th Ln
- 525 N 20th St Unit C
- 2709 Austin Ave
- 3600 Cedar Ave
- 309 N 36th Ln
- 3613 Cedar Ave
- 1109 N 17th St
- 415 N 38th St
- 3901 Fir Ave
- 612 N Bicentennial Blvd Unit A
- 3401 N L St Unit A
- 3719 Westway Ct
