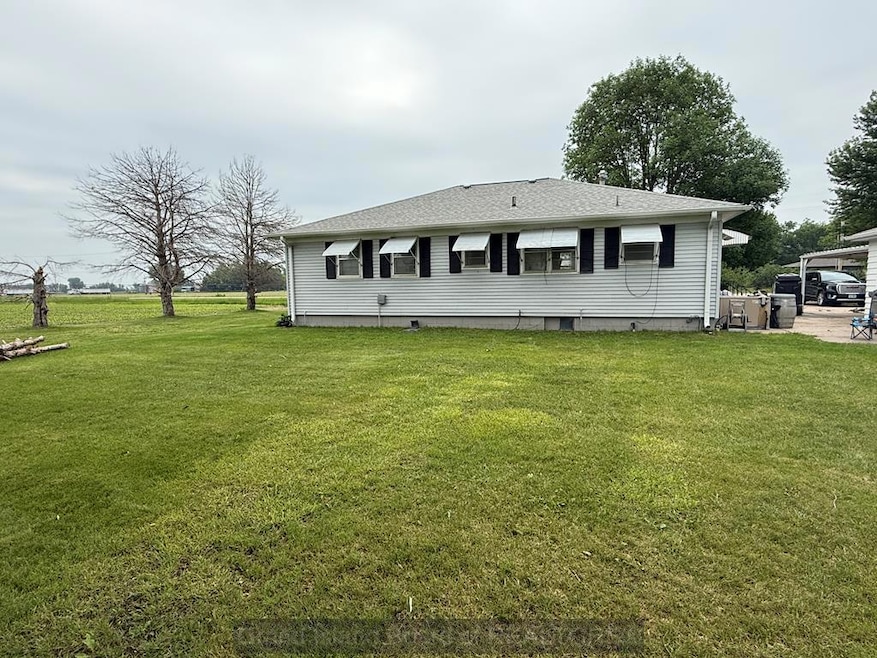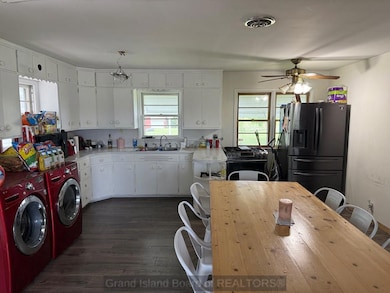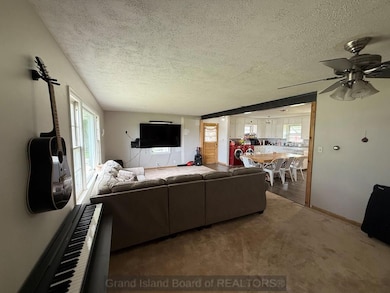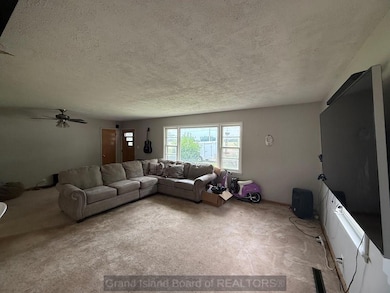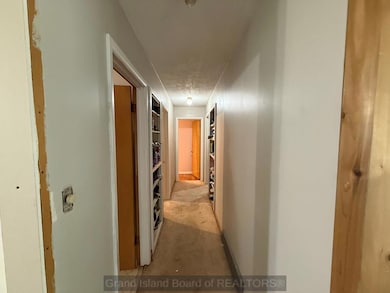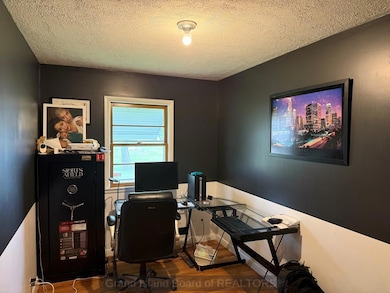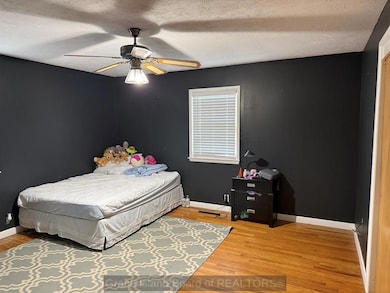
1104 N Gunbarrel Rd Grand Island, NE 68801
Estimated payment $1,546/month
Total Views
1,452
3
Beds
1
Bath
1,260
Sq Ft
$198
Price per Sq Ft
Highlights
- Very Popular Property
- 2 Car Detached Garage
- Landscaped
- Ranch Style House
- Shed
- Forced Air Heating System
About This Home
SOLD AS IS. Car port not staying. Yard Shed 18x12x6, Workshop 24x12x6
Last Listed By
Nebraska Realty Brokerage Phone: 3083957022 License #20150591 Listed on: 06/09/2025

Home Details
Home Type
- Single Family
Est. Annual Taxes
- $2,643
Year Built
- Built in 1958
Lot Details
- 0.89 Acre Lot
- Landscaped
- Sprinklers on Timer
- Property is zoned TA
Parking
- 2 Car Detached Garage
Home Design
- Ranch Style House
- Frame Construction
- Asphalt Roof
Interior Spaces
- 1,260 Sq Ft Home
- Carpet
- Crawl Space
- Laundry on main level
Kitchen
- Gas Range
- Microwave
Bedrooms and Bathrooms
- 3 Main Level Bedrooms
- 1 Full Bathroom
Home Security
- Carbon Monoxide Detectors
- Fire and Smoke Detector
Outdoor Features
- Shed
Schools
- Seedling Mile Elementary School
- Barr Middle School
- Grand Island Senior High School
Utilities
- Forced Air Heating System
- Natural Gas Connected
- Electric Water Heater
- Septic Tank
Community Details
- Gunbarrel Subdivision
Listing and Financial Details
- Assessor Parcel Number 400206234
Map
Create a Home Valuation Report for This Property
The Home Valuation Report is an in-depth analysis detailing your home's value as well as a comparison with similar homes in the area
Home Values in the Area
Average Home Value in this Area
Tax History
| Year | Tax Paid | Tax Assessment Tax Assessment Total Assessment is a certain percentage of the fair market value that is determined by local assessors to be the total taxable value of land and additions on the property. | Land | Improvement |
|---|---|---|---|---|
| 2024 | $1,992 | $164,920 | $17,100 | $147,820 |
| 2023 | $1,992 | $128,131 | $17,100 | $111,031 |
| 2022 | $2,180 | $128,131 | $17,100 | $111,031 |
| 2021 | $2,211 | $128,131 | $17,100 | $111,031 |
| 2020 | $2,075 | $128,131 | $17,100 | $111,031 |
| 2019 | $1,858 | $105,924 | $17,100 | $88,824 |
| 2017 | $16 | $105,924 | $17,100 | $88,824 |
| 2016 | $13 | $105,924 | $17,100 | $88,824 |
| 2015 | $279 | $104,477 | $14,060 | $90,417 |
| 2014 | $31 | $89,408 | $14,060 | $75,348 |
Source: Public Records
Property History
| Date | Event | Price | Change | Sq Ft Price |
|---|---|---|---|---|
| 06/09/2025 06/09/25 | For Sale | $249,900 | -- | $198 / Sq Ft |
Source: Grand Island Board of REALTORS®
Purchase History
| Date | Type | Sale Price | Title Company |
|---|---|---|---|
| Personal Reps Deed | $170,000 | Advantage Title Services Inc |
Source: Public Records
Mortgage History
| Date | Status | Loan Amount | Loan Type |
|---|---|---|---|
| Open | $166,920 | FHA |
Source: Public Records
Similar Homes in Grand Island, NE
Source: Grand Island Board of REALTORS®
MLS Number: 20250539
APN: 400206234
Nearby Homes
- 213 Lakeside Dr
- 219 Lakeside Dr
- 2805 N Shady Bend Rd
- 327 Pheasant Dr
- 529 Ivy Hall Ct
- XXX1821 E Capital Ave
- 607 Hermitage Place
- 3624 E Bismark Rd
- 3566 Frank St
- 3546 Frank St
- 3526 Frank St
- 3666 Frank St
- 3646 Frank St
- 3626 Frank St
- 3584 Frank St
- 3516 Frank St
- 3690 Frank St
- 3529 Frank St
- 3561 Frank St
- 3617 Frank St
