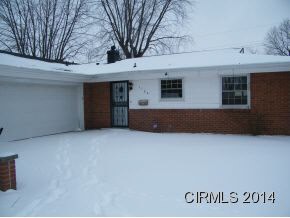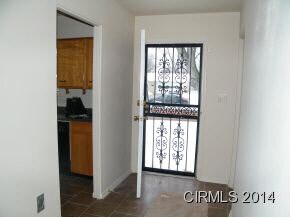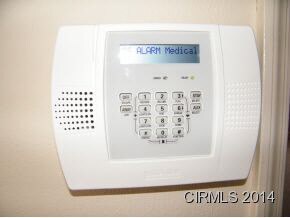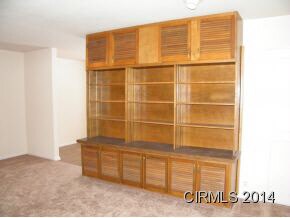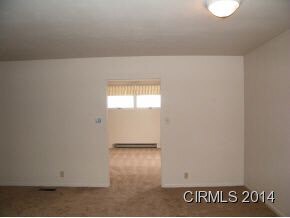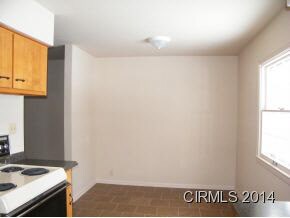
1104 N Sherwood Dr Marion, IN 46952
Sunnywest NeighborhoodEstimated Value: $140,000 - $158,000
3
Beds
1.5
Baths
1,578
Sq Ft
$95/Sq Ft
Est. Value
Highlights
- Ranch Style House
- 2 Car Attached Garage
- Tile Flooring
- Porch
- Home Security System
- Forced Air Heating and Cooling System
About This Home
As of March 2014This 3 bedroom, 1 1/2 bath, almost 1600 sq. ft. is MOVE IN READY! It has all new flooring, new paint and a new bathroom. FEATURES INCLUDE A CENTRAL VACUUM SYSTEM, HOME SECURITY SYSTEM, AND A 2 CAR GARAGE. Listing agent is also owner.
Home Details
Home Type
- Single Family
Est. Annual Taxes
- $361
Year Built
- Built in 1964
Lot Details
- 6,970 Sq Ft Lot
- Lot Dimensions are 70 x 103
- Partially Fenced Property
- Level Lot
Parking
- 2 Car Attached Garage
- Garage Door Opener
Home Design
- Ranch Style House
- Brick Exterior Construction
- Slab Foundation
Interior Spaces
- Central Vacuum
- Home Security System
- Disposal
Flooring
- Carpet
- Tile
- Vinyl
Bedrooms and Bathrooms
- 3 Bedrooms
Outdoor Features
- Porch
Utilities
- Forced Air Heating and Cooling System
- Heating System Uses Gas
Listing and Financial Details
- Assessor Parcel Number 27-03-36-204-067.000-023
Ownership History
Date
Name
Owned For
Owner Type
Purchase Details
Closed on
Jun 23, 2020
Sold by
Dempsey David A
Bought by
Dempsey Kimberly A
Total Days on Market
56
Current Estimated Value
Home Financials for this Owner
Home Financials are based on the most recent Mortgage that was taken out on this home.
Original Mortgage
$70,500
Outstanding Balance
$62,931
Interest Rate
3.1%
Mortgage Type
New Conventional
Estimated Equity
$86,454
Purchase Details
Listed on
Jan 22, 2014
Closed on
Mar 19, 2014
Sold by
Windle Robyn
Bought by
Dempsey David A and Dempsey Kimberly A
List Price
$76,900
Sold Price
$74,000
Premium/Discount to List
-$2,900
-3.77%
Home Financials for this Owner
Home Financials are based on the most recent Mortgage that was taken out on this home.
Avg. Annual Appreciation
6.47%
Original Mortgage
$72,659
Interest Rate
4.5%
Mortgage Type
FHA
Purchase Details
Closed on
Nov 25, 2013
Sold by
Peden William C
Bought by
Windle Robyn
Create a Home Valuation Report for This Property
The Home Valuation Report is an in-depth analysis detailing your home's value as well as a comparison with similar homes in the area
Similar Homes in Marion, IN
Home Values in the Area
Average Home Value in this Area
Purchase History
| Date | Buyer | Sale Price | Title Company |
|---|---|---|---|
| Dempsey Kimberly A | -- | None Available | |
| Dempsey David A | -- | None Available | |
| Windle Robyn | -- | None Available |
Source: Public Records
Mortgage History
| Date | Status | Borrower | Loan Amount |
|---|---|---|---|
| Open | Dempsey Kimberly A | $70,500 | |
| Previous Owner | Dempsey David A | $72,659 |
Source: Public Records
Property History
| Date | Event | Price | Change | Sq Ft Price |
|---|---|---|---|---|
| 03/19/2014 03/19/14 | Sold | $74,000 | -3.8% | $47 / Sq Ft |
| 03/19/2014 03/19/14 | Pending | -- | -- | -- |
| 01/22/2014 01/22/14 | For Sale | $76,900 | -- | $49 / Sq Ft |
Source: Indiana Regional MLS
Tax History Compared to Growth
Tax History
| Year | Tax Paid | Tax Assessment Tax Assessment Total Assessment is a certain percentage of the fair market value that is determined by local assessors to be the total taxable value of land and additions on the property. | Land | Improvement |
|---|---|---|---|---|
| 2024 | $1,306 | $130,600 | $15,500 | $115,100 |
| 2023 | $1,170 | $117,000 | $15,500 | $101,500 |
| 2022 | $1,020 | $102,000 | $13,700 | $88,300 |
| 2021 | $907 | $90,700 | $13,700 | $77,000 |
| 2020 | $792 | $88,300 | $13,700 | $74,600 |
| 2019 | $633 | $82,400 | $13,700 | $68,700 |
| 2018 | $520 | $78,800 | $13,700 | $65,100 |
| 2017 | $509 | $79,300 | $13,700 | $65,600 |
| 2016 | $481 | $80,400 | $15,100 | $65,300 |
| 2014 | $462 | $79,400 | $15,100 | $64,300 |
| 2013 | $462 | $79,400 | $15,100 | $64,300 |
Source: Public Records
Map
Source: Indiana Regional MLS
MLS Number: 1011342
APN: 27-03-36-204-067.000-023
Nearby Homes
- 1725 W Saxon Dr
- 1834 W Kem Rd
- 0 W Kem Rd Unit 202512289
- 1404 Fox Trail Unit 31
- 1617 W Saxon Dr
- 1402 Fox Trail Unit 32
- 1400 Fox Trail Unit 33
- 1406 Fox Trail Unit 30
- 1408 Fox Trail Unit 29
- 1419 Fox Trail Unit 43
- 1405 Fox Trail Unit 36
- 1403 Fox Trail Unit 35
- 1417 Fox Trail Unit 42
- 807 N Knight Cir
- 1415 Fox Trail Unit 41
- 1410 Fox Trail Unit 28
- 1425 Fox Trail Unit 46
- 1409 Fox Trail Unit 38
- 805 N Knight Cir
- 1413 Fox Trail Unit 40
- 1104 N Sherwood Dr
- 1106 N Sherwood Dr
- 1102 N Sherwood Dr
- 1019 N Lincolnshire Blvd
- 1021 N Lincolnshire Blvd
- 1017 N Lincolnshire Blvd
- 1108 N Sherwood Dr
- 1016 N Sherwood Dr
- 1023 N Lincolnshire Blvd
- 1103 N Sherwood Dr
- 1101 N Sherwood Dr
- 1015 N Lincolnshire Blvd
- 1105 N Sherwood Dr
- 1110 N Sherwood Dr
- 1812 W Riga Ave
- 1014 N Sherwood Dr
- 1107 N Sherwood Dr
- 1107 N Lincolnshire Blvd
- 1013 N Lincolnshire Blvd
- 1109 N Sherwood Dr
