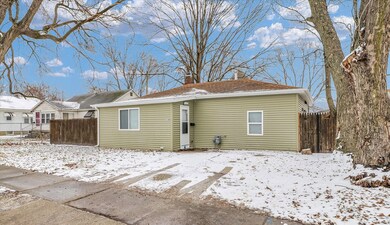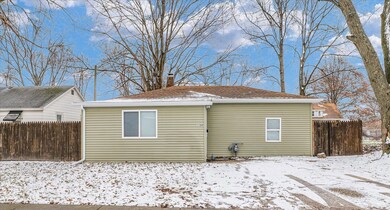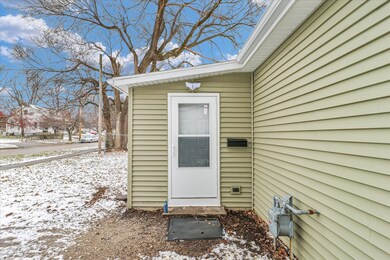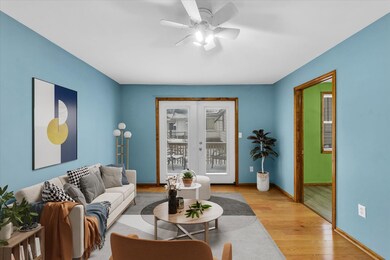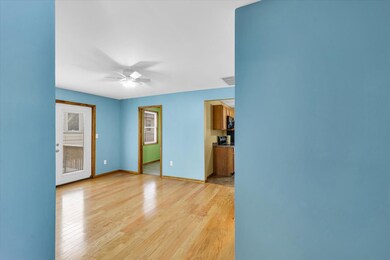
1104 N Walnut St Champaign, IL 61820
Stratton NeighborhoodHighlights
- Ranch Style House
- Living Room
- Dining Room
- Central High School Rated A
- Laundry Room
- 2-minute walk to Beardsley Park
About This Home
As of April 2025Recently updated and move-in ready, this 4-bedroom, 2-bath ranch in Champaign is a must-see! Conveniently located near Dollar General, parks, schools, and popular dining spots, this home offers comfort, style, and functionality. Step inside to discover a fresh, welcoming interior. The spacious living room features low-maintenance flooring that flows throughout the main areas. The large eat-in kitchen has been updated with modern countertops and offers plenty of cabinet space, perfect for cooking and gathering. Four well-sized bedrooms and two full baths provide space for everyone to settle in comfortably. Recent updates include new flooring, fresh paint, modern countertops, and new curtains for a polished finish. The home also features a new screen door, updated door frame, new drywall in the main room, and a sleek new ceiling fan. Practical upgrades like new downspouts and updated lighting at the front door ensure the home is both functional and inviting. Outside, enjoy the wood deck overlooking a fenced backyard, perfect for relaxing or entertaining. This move-in ready home is waiting for its next owner - schedule your showing today!
Last Agent to Sell the Property
BHHS Central Illinois, REALTORS License #475189263 Listed on: 12/26/2024

Home Details
Home Type
- Single Family
Est. Annual Taxes
- $721
Year Built
- Built in 1923 | Remodeled in 2024
Lot Details
- Lot Dimensions are 54x60
Parking
- 1 Parking Space
Home Design
- Ranch Style House
- Vinyl Siding
Interior Spaces
- 828 Sq Ft Home
- Family Room
- Living Room
- Dining Room
- Laminate Flooring
- Laundry Room
Kitchen
- Range
- Microwave
- Dishwasher
Bedrooms and Bathrooms
- 4 Bedrooms
- 4 Potential Bedrooms
- 2 Full Bathrooms
Schools
- Unit 4 Of Choice Elementary School
- Champaign/Middle Call Unit 4 351
- Central High School
Utilities
- No Cooling
- Heating System Uses Natural Gas
Ownership History
Purchase Details
Home Financials for this Owner
Home Financials are based on the most recent Mortgage that was taken out on this home.Purchase Details
Home Financials for this Owner
Home Financials are based on the most recent Mortgage that was taken out on this home.Purchase Details
Purchase Details
Purchase Details
Purchase Details
Purchase Details
Similar Homes in the area
Home Values in the Area
Average Home Value in this Area
Purchase History
| Date | Type | Sale Price | Title Company |
|---|---|---|---|
| Warranty Deed | $110,000 | None Listed On Document | |
| Warranty Deed | $85,000 | None Listed On Document | |
| Warranty Deed | $85,000 | None Listed On Document | |
| Quit Claim Deed | -- | None Available | |
| Quit Claim Deed | -- | None Available | |
| Warranty Deed | $517,500 | None Available | |
| Warranty Deed | $1,855,000 | -- | |
| Quit Claim Deed | -- | -- |
Mortgage History
| Date | Status | Loan Amount | Loan Type |
|---|---|---|---|
| Previous Owner | $0 | Future Advance Clause Open End Mortgage | |
| Previous Owner | $430,875 | Unknown | |
| Previous Owner | $100,000 | Credit Line Revolving |
Property History
| Date | Event | Price | Change | Sq Ft Price |
|---|---|---|---|---|
| 04/01/2025 04/01/25 | Sold | $110,000 | -12.0% | $133 / Sq Ft |
| 02/23/2025 02/23/25 | Pending | -- | -- | -- |
| 02/03/2025 02/03/25 | Price Changed | $125,000 | -3.8% | $151 / Sq Ft |
| 12/26/2024 12/26/24 | For Sale | $130,000 | +52.9% | $157 / Sq Ft |
| 11/08/2024 11/08/24 | Sold | $85,000 | -14.9% | $103 / Sq Ft |
| 10/11/2024 10/11/24 | Pending | -- | -- | -- |
| 10/01/2024 10/01/24 | For Sale | $99,900 | +17.5% | $121 / Sq Ft |
| 02/19/2024 02/19/24 | Off Market | $85,000 | -- | -- |
| 10/06/2023 10/06/23 | For Sale | $99,900 | +375.7% | $121 / Sq Ft |
| 05/09/2016 05/09/16 | Sold | $21,000 | -40.0% | $23 / Sq Ft |
| 04/30/2016 04/30/16 | Pending | -- | -- | -- |
| 10/18/2015 10/18/15 | For Sale | $35,000 | -- | $39 / Sq Ft |
Tax History Compared to Growth
Tax History
| Year | Tax Paid | Tax Assessment Tax Assessment Total Assessment is a certain percentage of the fair market value that is determined by local assessors to be the total taxable value of land and additions on the property. | Land | Improvement |
|---|---|---|---|---|
| 2024 | $721 | $8,780 | $1,610 | $7,170 |
| 2023 | $721 | $8,000 | $1,470 | $6,530 |
| 2022 | $679 | $7,380 | $1,360 | $6,020 |
| 2021 | $662 | $7,230 | $1,330 | $5,900 |
| 2020 | $679 | $7,410 | $1,360 | $6,050 |
| 2019 | $658 | $7,260 | $1,330 | $5,930 |
| 2018 | $643 | $7,150 | $1,310 | $5,840 |
| 2017 | $646 | $7,150 | $1,310 | $5,840 |
| 2016 | $579 | $7,000 | $1,280 | $5,720 |
| 2015 | $954 | $11,240 | $1,260 | $9,980 |
| 2014 | $441 | $11,240 | $1,260 | $9,980 |
| 2013 | $437 | $11,240 | $1,260 | $9,980 |
Agents Affiliated with this Home
-
Hiren Panchal

Seller's Agent in 2025
Hiren Panchal
BHHS Central Illinois, REALTORS
(217) 693-8758
2 in this area
19 Total Sales
-
Kyle Koester

Buyer's Agent in 2025
Kyle Koester
KELLER WILLIAMS-TREC-MONT
(217) 210-4944
2 in this area
624 Total Sales
-
Ryan Dallas

Seller's Agent in 2024
Ryan Dallas
RYAN DALLAS REAL ESTATE
(217) 493-5068
4 in this area
2,387 Total Sales
-
K
Seller's Agent in 2016
Kevin Block
KELLER WILLIAMS-TREC
-
Jay Fruhling

Buyer's Agent in 2016
Jay Fruhling
RE/MAX
(217) 649-0009
108 Total Sales
Map
Source: Midwest Real Estate Data (MRED)
MLS Number: 12258104
APN: 42-20-12-233-010
- 907 N Walnut St
- 1303 N Neil St
- 1312 N Hickory St
- 1211 Garden Ln
- 213 Arcadia Dr
- 304 Fairview Dr
- 519 N Hickory St
- 503 N State St
- 301 N Neil St Unit 703
- 301 N Neil St Unit 613
- 301 N Neil St Unit 808-809
- 601 Louisiana Ave
- 410 N Prairie St Unit 15
- 408 N Prairie St Unit 3
- 507 E Washington St
- 504 E Church St
- 1309 Eureka St
- 608 W Washington St
- 1405 W Beech St
- 503 E Park St

