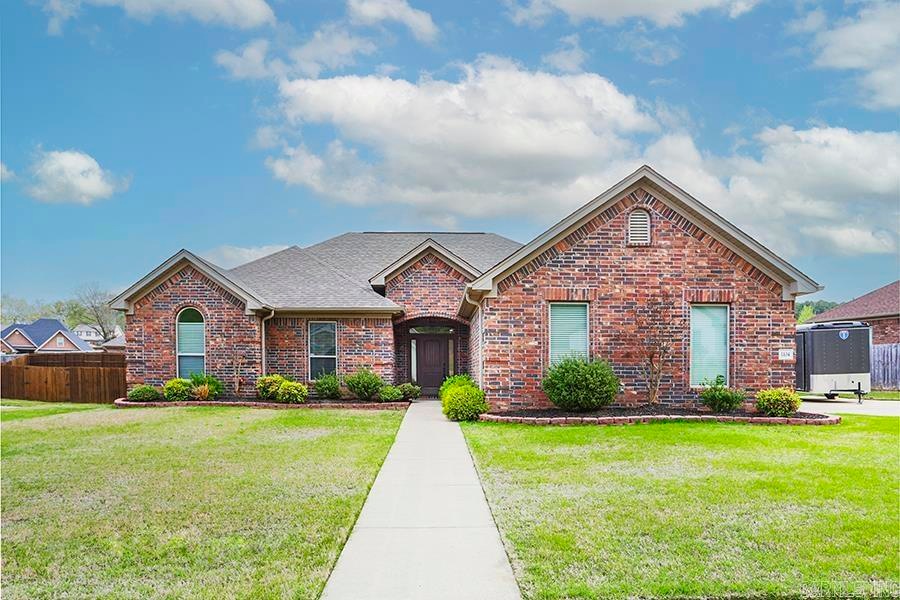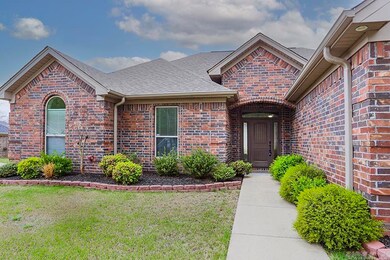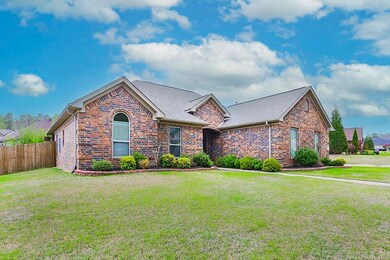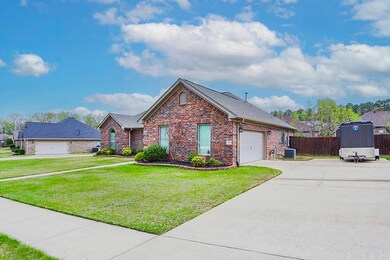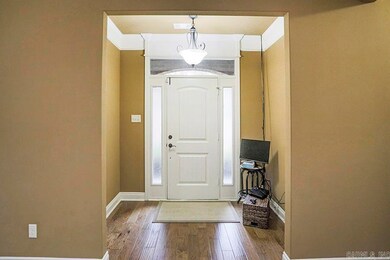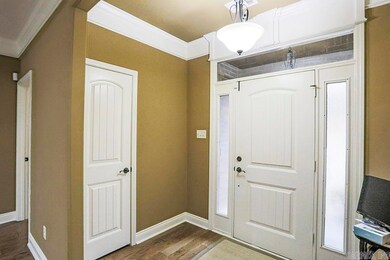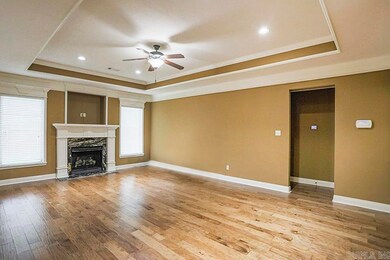
1104 Nature Way Benton, AR 72019
Highlights
- Traditional Architecture
- Wood Flooring
- Eat-In Kitchen
- Perrin Elementary School Rated A-
- Granite Countertops
- Tray Ceiling
About This Home
As of May 2025Don’t miss this stunning like new 4-bedroom home featuring a spacious and inviting split floor plan in one of the most desirable neighborhoods in Benton. Large living room has elegant hardwood floor, tray ceiling and thoughtfully designed fireplace. Dream kitchen designed for both functionality and style: professional-grade range(2023) is perfect for culinary enthusiasts who enjoy cooking; vent-out hood ensures optimal ventilation, keeping the kitchen fresh and smoke-free; kitchen also equipped with gorgeous granite countertops, breakfast bar and beautiful solid wood cabinets; Master bedroom has a high tray ceiling; master bathrooms offers granite counter tops, double vanities, and jacuzzi bathtub, walk-in master closet is spacious. Covered patio that offers the perfect spot for relaxation and entertainment; adjacent to the covered patio, an uncovered patio area provides additional outdoor space that’s perfect for sunbathing or hosting outdoor games with family and friends. Adding to the functionality of the backyard is 10x16x10 lofted ban storage(2022); backyard has well-maintained landscaping with garden area as well! Roof 2022, gutter 2022. neighborhood pool, playground, & more.
Home Details
Home Type
- Single Family
Est. Annual Taxes
- $2,586
Year Built
- Built in 2012
Lot Details
- 0.31 Acre Lot
- Wood Fence
- Level Lot
HOA Fees
- $50 Monthly HOA Fees
Home Design
- Traditional Architecture
- Brick Exterior Construction
- Slab Foundation
- Architectural Shingle Roof
- Composition Roof
Interior Spaces
- 1,905 Sq Ft Home
- 1-Story Property
- Tray Ceiling
- Ceiling Fan
- Wood Burning Fireplace
- Gas Log Fireplace
- Insulated Windows
- Insulated Doors
- Combination Kitchen and Dining Room
Kitchen
- Eat-In Kitchen
- Breakfast Bar
- Stove
- Gas Range
- Dishwasher
- Granite Countertops
- Disposal
Flooring
- Wood
- Carpet
- Tile
Bedrooms and Bathrooms
- 4 Bedrooms
- Walk-In Closet
- 2 Full Bathrooms
- Walk-in Shower
Laundry
- Laundry Room
- Washer Hookup
Home Security
- Home Security System
- Fire and Smoke Detector
Parking
- 2 Car Garage
- Automatic Garage Door Opener
Outdoor Features
- Patio
- Outdoor Storage
Schools
- Benton Elementary And Middle School
- Benton High School
Utilities
- Central Heating and Cooling System
- Underground Utilities
- Gas Water Heater
Ownership History
Purchase Details
Home Financials for this Owner
Home Financials are based on the most recent Mortgage that was taken out on this home.Purchase Details
Home Financials for this Owner
Home Financials are based on the most recent Mortgage that was taken out on this home.Purchase Details
Home Financials for this Owner
Home Financials are based on the most recent Mortgage that was taken out on this home.Purchase Details
Similar Homes in Benton, AR
Home Values in the Area
Average Home Value in this Area
Purchase History
| Date | Type | Sale Price | Title Company |
|---|---|---|---|
| Warranty Deed | $325,000 | Commerce Title | |
| Warranty Deed | $206,100 | Commerce Title | |
| Warranty Deed | $194,000 | First National Title Company | |
| Warranty Deed | $34,000 | First National Title Company |
Mortgage History
| Date | Status | Loan Amount | Loan Type |
|---|---|---|---|
| Previous Owner | $164,880 | New Conventional | |
| Previous Owner | $187,999 | New Conventional | |
| Previous Owner | $146,400 | Credit Line Revolving |
Property History
| Date | Event | Price | Change | Sq Ft Price |
|---|---|---|---|---|
| 05/02/2025 05/02/25 | Sold | $325,000 | -3.2% | $171 / Sq Ft |
| 04/03/2025 04/03/25 | For Sale | $335,900 | +73.2% | $176 / Sq Ft |
| 03/14/2013 03/14/13 | Sold | $193,900 | 0.0% | $105 / Sq Ft |
| 02/12/2013 02/12/13 | Pending | -- | -- | -- |
| 01/03/2013 01/03/13 | For Sale | $193,900 | -- | $105 / Sq Ft |
Tax History Compared to Growth
Tax History
| Year | Tax Paid | Tax Assessment Tax Assessment Total Assessment is a certain percentage of the fair market value that is determined by local assessors to be the total taxable value of land and additions on the property. | Land | Improvement |
|---|---|---|---|---|
| 2024 | $2,647 | $53,000 | $10,900 | $42,100 |
| 2023 | $2,487 | $53,000 | $10,900 | $42,100 |
| 2022 | $2,424 | $53,000 | $10,900 | $42,100 |
| 2021 | $2,312 | $40,590 | $8,400 | $32,190 |
| 2020 | $2,687 | $40,590 | $8,400 | $32,190 |
| 2019 | $2,687 | $40,590 | $8,400 | $32,190 |
| 2018 | $2,683 | $40,590 | $8,400 | $32,190 |
| 2017 | $2,333 | $40,590 | $8,400 | $32,190 |
| 2016 | $2,224 | $39,230 | $8,000 | $31,230 |
| 2015 | $2,273 | $39,230 | $8,000 | $31,230 |
| 2014 | $2,289 | $39,230 | $8,000 | $31,230 |
Agents Affiliated with this Home
-
Yanyan Xie

Seller's Agent in 2025
Yanyan Xie
Keller Williams Realty LR Branch
(501) 580-8558
179 Total Sales
-
Lori Adcock McGhee
L
Buyer's Agent in 2025
Lori Adcock McGhee
McGraw Realtors HSV
(501) 912-4575
5 Total Sales
-
D
Seller's Agent in 2013
Danny Dintleman
First National Realty
Map
Source: Cooperative Arkansas REALTORS® MLS
MLS Number: 25012957
APN: 800-70300-233
- 1103 Grand Teton Dr
- 1111 Grand Teton Dr
- 1113 Grand Teton Dr
- 1114 Grand Teton Dr
- 834 Grand Teton Dr
- 1309 Nature Way
- 1314 Saint Francis Cove
- 1313 Nature Way
- 1330 Saint Francis Cove
- 816 Nature Way
- 20 Acres Congo Rd
- 811 Nature Way
- Lot 218 Cimarron Cove
- Lot 217 Cimarron Cove
- Lot 214 Cimarron Cove
- Lot 219 Cimarron Cove
- Lot 213 Cimarron Cove
- Lot 212 Cimarron Cove
- Lot 211 Cimarron Cove
- 4000 Congo
