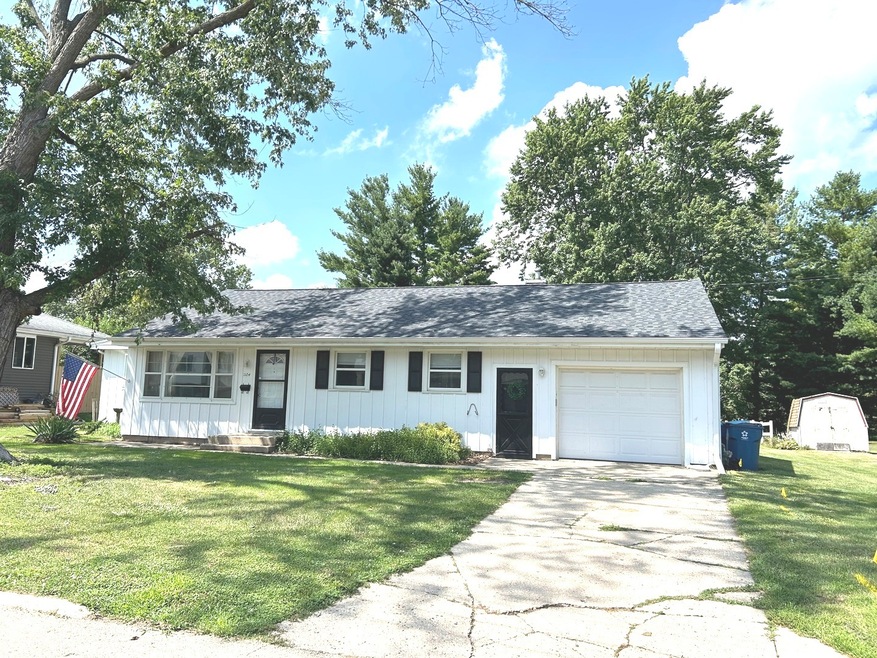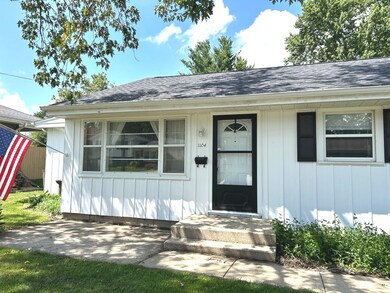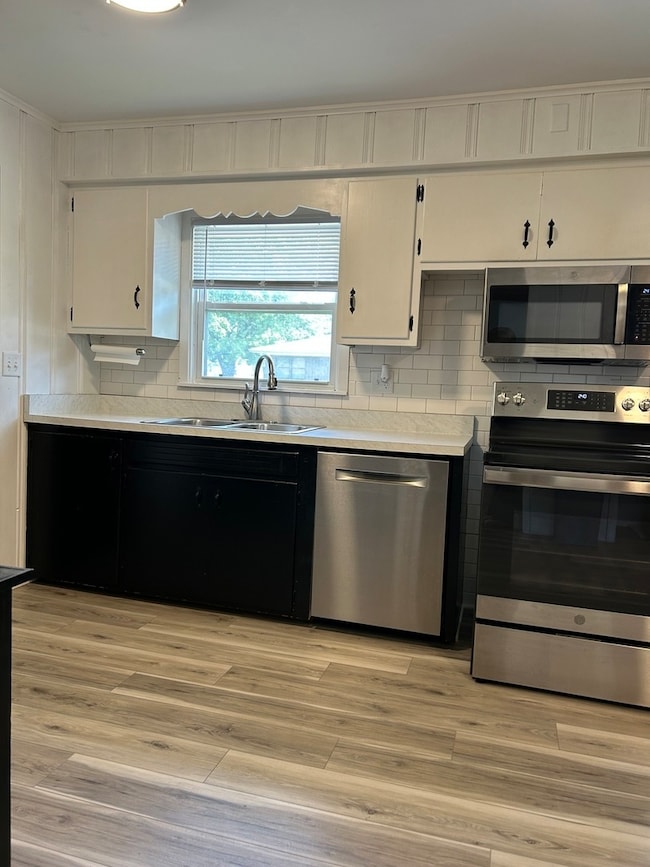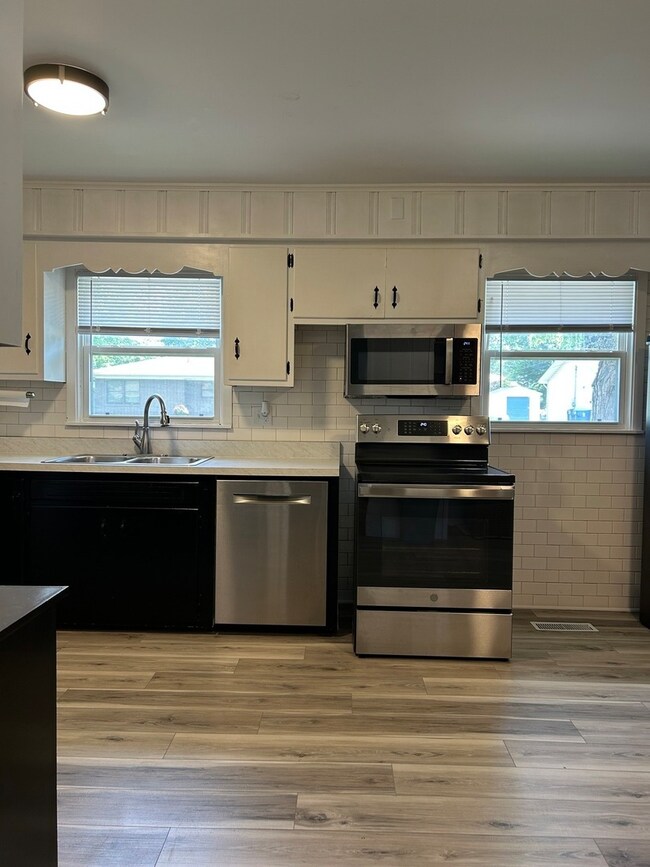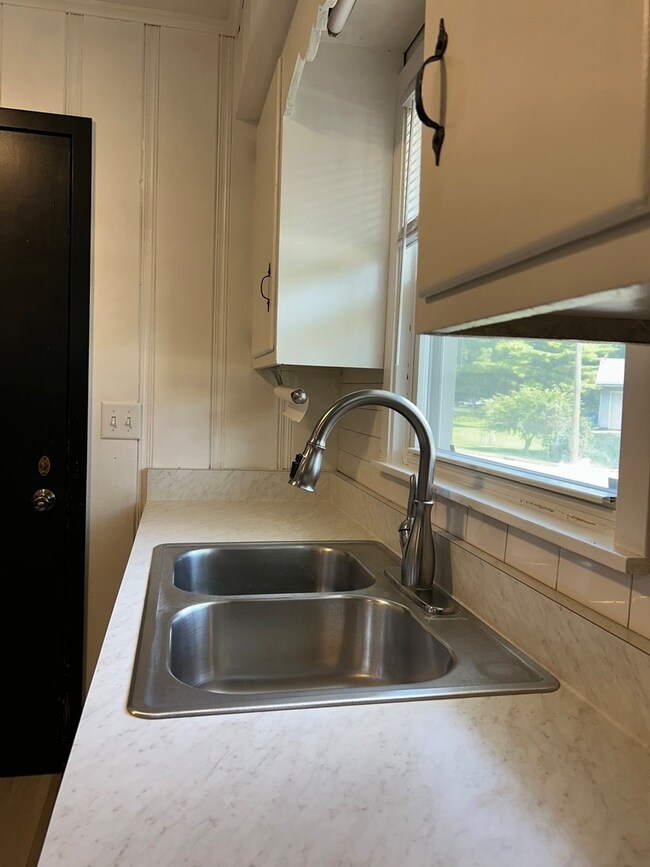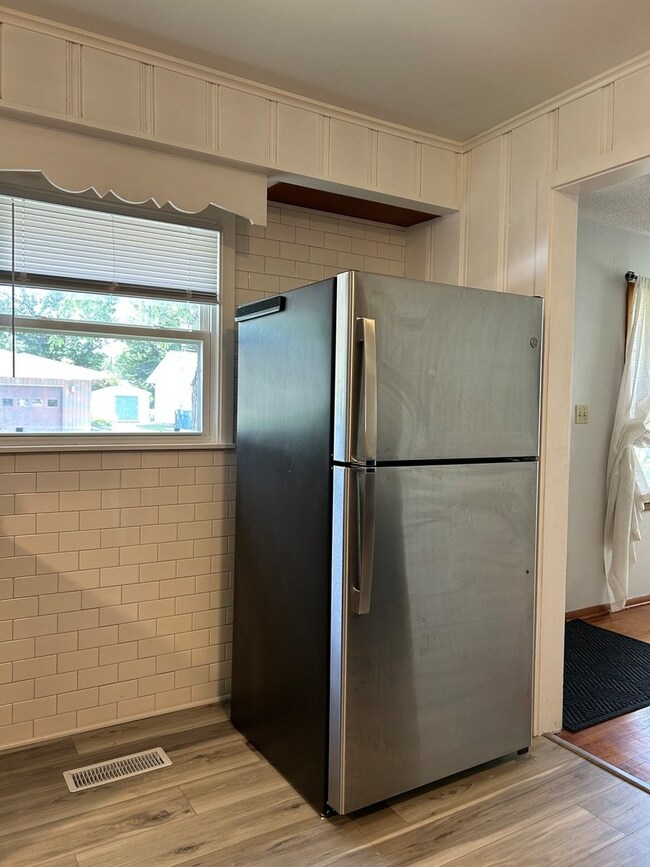
1104 Oak Ct Mendota, IL 61342
Highlights
- Boat Dock
- Property is near a park
- Community Pool
- Community Lake
- Wood Flooring
- Tennis Courts
About This Home
As of August 2025This 1 story home with 3 BDR's, attached extra deep garage located in a nice cud-de-sac close to shopping and parks! Kitchen has an open feel with the living room, has been updated with newer flooring, also has a large closet pantry and a kitchen command center to keep track of all the comings and going in your household! You will feel comfortable in the bright and airy living room with large picture window! This home also has a family room adjoining the living room that would be great for gamers! 3 BDR's are in the back of the house for quiet views of the backyard! The extra deep garage houses the W/D, LOTS of storage, 2 work benches and another area behind that you can use for additional storage.
Home Details
Home Type
- Single Family
Est. Annual Taxes
- $2,611
Year Built
- Built in 1955
Lot Details
- Lot Dimensions are 71.24x117
- Paved or Partially Paved Lot
Parking
- 1 Car Garage
- Driveway
- Parking Included in Price
Home Design
- Asphalt Roof
Interior Spaces
- 1,020 Sq Ft Home
- 1-Story Property
- Built-In Features
- Family Room
- Living Room
- Combination Kitchen and Dining Room
- Wood Flooring
Kitchen
- Range
- Dishwasher
Bedrooms and Bathrooms
- 3 Bedrooms
- 3 Potential Bedrooms
- 1 Full Bathroom
Laundry
- Laundry Room
- Dryer
- Washer
Schools
- Mendota Twp High School
Utilities
- Central Air
- Heating System Uses Natural Gas
Additional Features
- Patio
- Property is near a park
Listing and Financial Details
- Homeowner Tax Exemptions
Community Details
Overview
- Community Lake
Recreation
- Boat Dock
- Tennis Courts
- Community Pool
Ownership History
Purchase Details
Home Financials for this Owner
Home Financials are based on the most recent Mortgage that was taken out on this home.Purchase Details
Home Financials for this Owner
Home Financials are based on the most recent Mortgage that was taken out on this home.Purchase Details
Purchase Details
Purchase Details
Similar Homes in Mendota, IL
Home Values in the Area
Average Home Value in this Area
Purchase History
| Date | Type | Sale Price | Title Company |
|---|---|---|---|
| Warranty Deed | $13,000 | None Available | |
| Warranty Deed | $99,000 | None Available | |
| Warranty Deed | $75,000 | None Available | |
| Quit Claim Deed | -- | -- | |
| Warranty Deed | $92,000 | None Available |
Mortgage History
| Date | Status | Loan Amount | Loan Type |
|---|---|---|---|
| Previous Owner | $79,000 | New Conventional | |
| Previous Owner | $68,000 | New Conventional |
Property History
| Date | Event | Price | Change | Sq Ft Price |
|---|---|---|---|---|
| 08/21/2025 08/21/25 | Sold | $138,000 | +4.5% | $135 / Sq Ft |
| 07/22/2025 07/22/25 | Pending | -- | -- | -- |
| 07/17/2025 07/17/25 | For Sale | $132,000 | -- | $129 / Sq Ft |
Tax History Compared to Growth
Tax History
| Year | Tax Paid | Tax Assessment Tax Assessment Total Assessment is a certain percentage of the fair market value that is determined by local assessors to be the total taxable value of land and additions on the property. | Land | Improvement |
|---|---|---|---|---|
| 2024 | $2,611 | $36,141 | $8,075 | $28,066 |
| 2023 | $2,465 | $33,657 | $7,520 | $26,137 |
| 2022 | $2,775 | $30,684 | $6,856 | $23,828 |
| 2021 | $0 | $29,046 | $6,490 | $22,556 |
| 2020 | $0 | $27,425 | $6,128 | $21,297 |
| 2019 | $0 | $27,425 | $6,128 | $21,297 |
| 2018 | $0 | $26,824 | $5,994 | $20,830 |
| 2017 | $3,330 | $26,485 | $5,918 | $20,567 |
| 2016 | $0 | $25,357 | $5,666 | $19,691 |
| 2012 | -- | $42,118 | $4,114 | $38,004 |
Agents Affiliated with this Home
-
Sally Corrigan

Seller's Agent in 2025
Sally Corrigan
Homestead Realty
(815) 830-8101
62 in this area
78 Total Sales
-
Tammy Irizarry

Buyer's Agent in 2025
Tammy Irizarry
GENERATION HOME PRO
(708) 899-1992
3 in this area
83 Total Sales
Map
Source: Midwest Real Estate Data (MRED)
MLS Number: 12423225
APN: 01-33-102042
