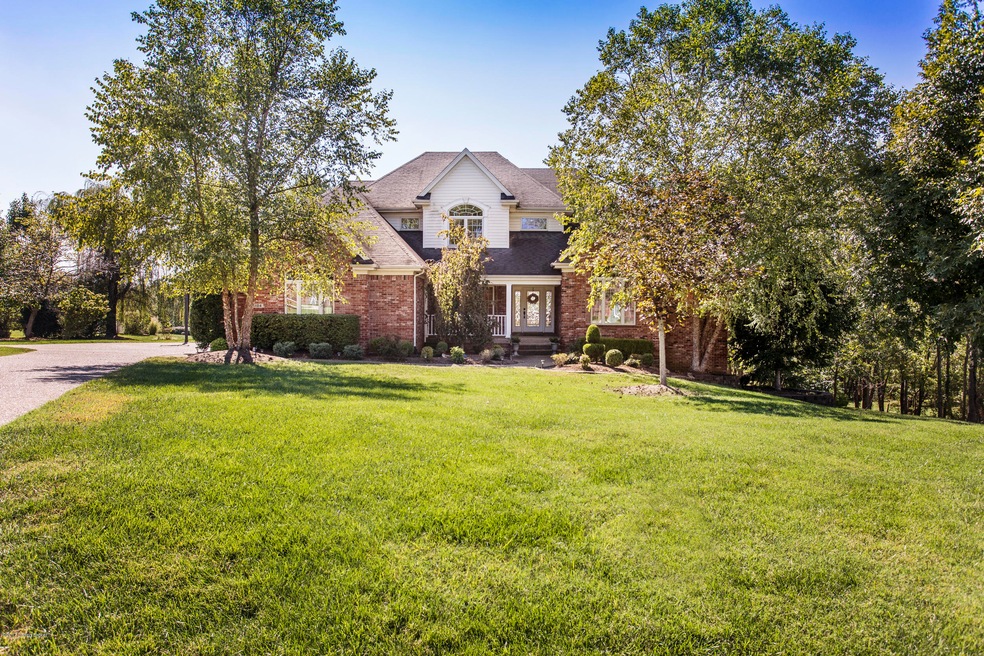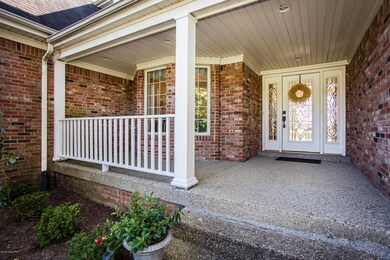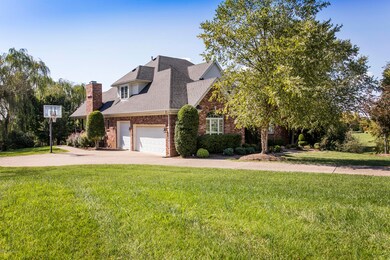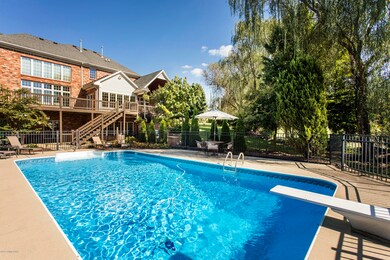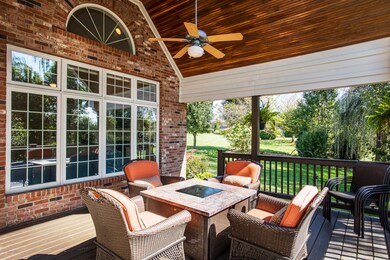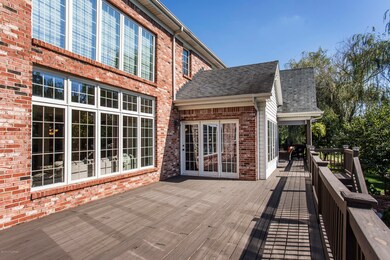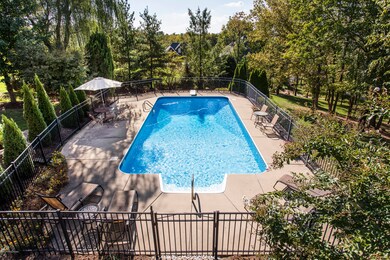
1104 Overview Ct Goshen, KY 40026
Highlights
- In Ground Pool
- Deck
- 1 Fireplace
- Harmony Elementary School Rated A
- Traditional Architecture
- 3 Car Attached Garage
About This Home
As of December 2017RIDGEVIEW PLACE. Prepare to fall in love with this open & light-filled home complete with 5 bedrooms & 4.5 baths. Over 4,600 sq. ft. of living space plus a 3 car garage, this home provides plenty of room for entertaining family & friends & is situated perfectly on over an acre. The main level features a formal dining room, office, great room, eat-in kitchen with access to deck, hearth room, owner’s suite with en-suite bath, laundry room, & half bath. The 2nd level has 3 bedrooms, 2 of which are connected by a Jack-n-Jill bath. The remaining bedroom is a Jr. Suite with attached bath. In the spacious finished walkout lower level you will find a family room, bedroom, full bath, and access to the covered patio. Vacation at home while enjoying your sparkling pool. This home has it all! Beautiful views & extensive landscaping surround this 1 1/2 story walkout in desirable Ridgeview Place. The covered front porch will be one of your favorite places to watch the sunrise while enjoying your morning coffee. Welcome guests through the leaded glass front door into the spacious two-story foyer that is open to the great room and formal dining room. Enjoy family and holiday gatherings in the formal dining room with an inset for a china cabinet or buffet. The two-story great room offers a wall of windows with incredible views of the backyard. This home offers gorgeous views from every window! "A kitchen is the heart of the home," and no statement is truer for this property! A prep eating island is open to the eating area as well as the vaulted hearth room. The kitchen features hardwood raised panel cabinets, granite countertops, 5 burner gas cooktop, and stainless appliances. The eating area has an atrium door to both sides of the expansive deck and overlooks the sparkling in-ground pool. The hearth room features a wall of built-in bookcases, entertainment center, gas fireplace, ceiling fan and overlooks the covered deck. The covered deck offers a vaulted bead board ceiling and lit ceiling fan. Heading to the private owner suite, you will pass an office with a triple window. The owner suite offers a tray ceiling, ceiling fan, walk-in closet and private bath featuring dual bowl vanity, whirlpool tub, and separate shower. A first-floor laundry and guest bath round out the main level. The second level offers three additional bedrooms, all with lit ceiling fans. One bedroom is a junior suite with private bath, one is vaulted, and one has access to attic storage space, two share a Jack and Jill bath. The finished walkout lower level offers plush carpeting, a family room, game area, 5th bedroom and full bath as well as unfinished storage. The lower level patio extends to the safety fencing surrounding the pool. All this is just minutes to the Award Winning North Oldham School campus and a short drive to shopping, dining, interstate access and downtown Louisville.
Last Agent to Sell the Property
Coldwell Banker McMahan License #73658 Listed on: 12/13/2017

Last Buyer's Agent
Kevin Chesser
RE/MAX Associates of Louisville
Home Details
Home Type
- Single Family
Est. Annual Taxes
- $6,689
Year Built
- Built in 2000
Parking
- 3 Car Attached Garage
- Side or Rear Entrance to Parking
Home Design
- Traditional Architecture
- Poured Concrete
- Shingle Roof
Interior Spaces
- 2-Story Property
- 1 Fireplace
- Basement
Bedrooms and Bathrooms
- 5 Bedrooms
Outdoor Features
- In Ground Pool
- Deck
- Patio
Utilities
- Forced Air Heating and Cooling System
- Heating System Uses Natural Gas
Community Details
- Property has a Home Owners Association
- Ridgeview Place Subdivision
Listing and Financial Details
- Tax Lot 60
- Assessor Parcel Number 04-16D-00-60/50138
- Seller Concessions Not Offered
Ownership History
Purchase Details
Home Financials for this Owner
Home Financials are based on the most recent Mortgage that was taken out on this home.Purchase Details
Home Financials for this Owner
Home Financials are based on the most recent Mortgage that was taken out on this home.Purchase Details
Home Financials for this Owner
Home Financials are based on the most recent Mortgage that was taken out on this home.Purchase Details
Home Financials for this Owner
Home Financials are based on the most recent Mortgage that was taken out on this home.Similar Homes in Goshen, KY
Home Values in the Area
Average Home Value in this Area
Purchase History
| Date | Type | Sale Price | Title Company |
|---|---|---|---|
| Interfamily Deed Transfer | -- | None Available | |
| Warranty Deed | $49,500 | Stewart Title Co | |
| Warranty Deed | -- | None Available | |
| Warranty Deed | $505,000 | First American Title Ins Co |
Mortgage History
| Date | Status | Loan Amount | Loan Type |
|---|---|---|---|
| Open | $395,700 | New Conventional | |
| Closed | $393,000 | New Conventional | |
| Closed | $396,000 | New Conventional | |
| Closed | $42,000 | New Conventional | |
| Previous Owner | $404,000 | New Conventional | |
| Previous Owner | $245,000 | New Conventional |
Property History
| Date | Event | Price | Change | Sq Ft Price |
|---|---|---|---|---|
| 12/18/2017 12/18/17 | Sold | $495,000 | -8.2% | $106 / Sq Ft |
| 10/23/2017 10/23/17 | Pending | -- | -- | -- |
| 10/12/2017 10/12/17 | Price Changed | $539,000 | -1.8% | $116 / Sq Ft |
| 10/02/2017 10/02/17 | For Sale | $549,000 | +8.7% | $118 / Sq Ft |
| 12/16/2013 12/16/13 | Sold | $505,000 | -3.8% | $108 / Sq Ft |
| 11/01/2013 11/01/13 | Pending | -- | -- | -- |
| 09/27/2013 09/27/13 | For Sale | $525,000 | -- | $113 / Sq Ft |
Tax History Compared to Growth
Tax History
| Year | Tax Paid | Tax Assessment Tax Assessment Total Assessment is a certain percentage of the fair market value that is determined by local assessors to be the total taxable value of land and additions on the property. | Land | Improvement |
|---|---|---|---|---|
| 2024 | $6,689 | $540,000 | $90,000 | $450,000 |
| 2023 | $6,165 | $495,000 | $90,000 | $405,000 |
| 2022 | $6,127 | $495,000 | $90,000 | $405,000 |
| 2021 | $6,088 | $495,000 | $90,000 | $405,000 |
| 2020 | $6,103 | $495,000 | $90,000 | $405,000 |
| 2019 | $6,045 | $495,000 | $90,000 | $405,000 |
| 2018 | $6,048 | $495,000 | $0 | $0 |
| 2017 | $6,126 | $505,000 | $0 | $0 |
| 2013 | $5,569 | $445,000 | $90,000 | $355,000 |
Agents Affiliated with this Home
-

Seller's Agent in 2017
Katie Weil Nasser
Coldwell Banker McMahan
(502) 777-3697
205 Total Sales
-
K
Buyer's Agent in 2017
Kevin Chesser
RE/MAX
-
S
Buyer Co-Listing Agent in 2017
Syndi Chesser
RE/MAX
-
D
Seller's Agent in 2013
Dee Weil
Coldwell Banker McMahan
-
M
Buyer's Agent in 2013
Michelle Wells
Exit Realty Crutcher
Map
Source: Metro Search (Greater Louisville Association of REALTORS®)
MLS Number: 1487596
APN: 04-16D-00-60
- 13601 Rutland Rd
- 13219 Settlers Point Trail
- Lot 13 Rose Island Rd
- 13804 Fairway Ln
- 12127 Briargate Ln
- 2005 River View Ct
- 1700 Coral Ct
- 1804 Victory Ct
- 1802 Victory Ct
- 12112 Alpine Way
- 12331 Enclave Dr
- 1206 Cliffwood Dr
- 14215 Harbour Place
- 14119 Harbour Place
- 14009 Harbour Place
- 1134 Riverside Dr
- 1610 Gulfstream Way
- 1109 Crestview Way
- 12412 Warner Dr
- 1622 Church Side Dr
